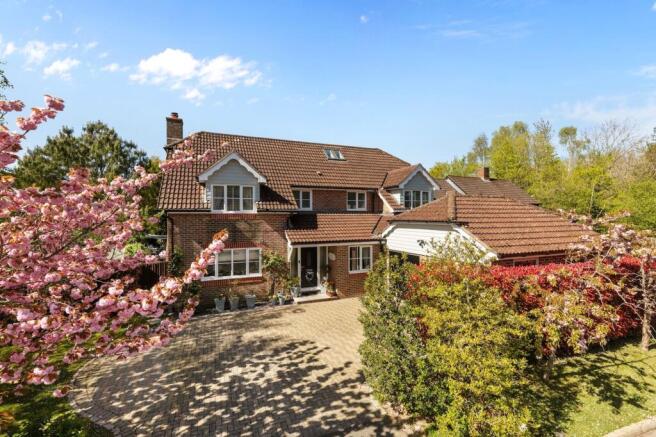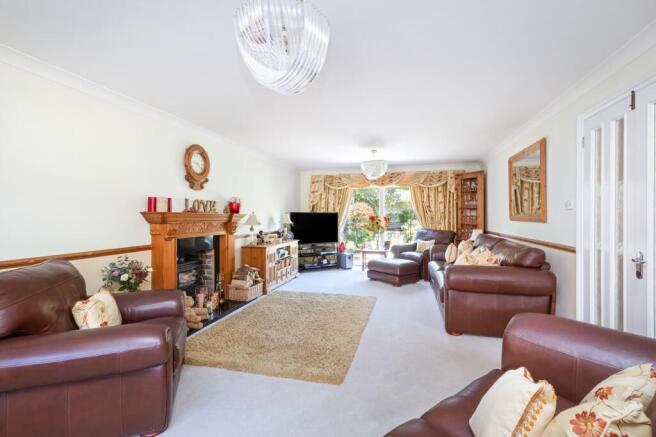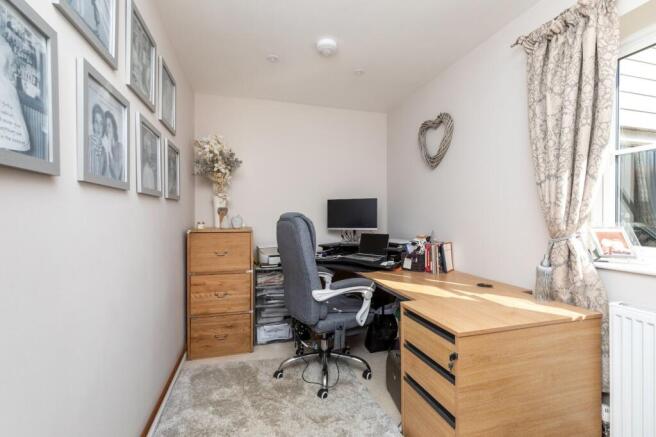Pondtail Drive, Horsham, RH12

- PROPERTY TYPE
Detached
- BEDROOMS
6
- BATHROOMS
4
- SIZE
3,165 sq ft
294 sq m
- TENUREDescribes how you own a property. There are different types of tenure - freehold, leasehold, and commonhold.Read more about tenure in our glossary page.
Freehold
Key features
- 6 large bedrooms including decedent master suite
- 3 exceptionally spacious reception rooms
- 3 storey detached house of 3,165 sq ft
- Gas central heating, air conditioning, log burner & underfloor heating
- 4 bath/shower rooms
- Driveway for 4 vehicles and double garage
- South east facing garden perfect for entertaining
- Immaculately presented and extremely flexible home
- Ideal for multi-generational living & those that work from home
- Fabulous master suite with landing,dressing room and en suite
Description
An exceptional 3 storey, hugely versatile 6 bedroom, 3 reception room, 4 bathroom, detached house of 3,165 sq ft which has been meticulously improved and skilfully enlarged to suit a wide demographic of buyers. The house comes with a driveway for at least 4 vehicles, double garage and south east facing garden. The property is situated within striking distance of excellent schools, major transport links, country walks and Horsham town centre.
The accommodation comprises of: a very large hallway with ample fitted cloaks storage, study/ bedroom 7 and a new wet room with Aqualisa digital shower. There is an opportunity to create an en suite bedroom, if required. An exceptionally large double aspect lounge, boasts patio doors to the garden and a feature wood burner. There is a formal dining room with glazed bay windows and French patio doors, leading onto the garden. The kitchen has been designed with entertaining in mind and is fitted with a range of units, integrated appliances, South African Granite work tops, and a Granite island, which seats up to 14 people, bar area, under floor heating, Air Conditioning and bi-fold doors onto the rear garden. Off the kitchen there is a large utility room replicating the kitchen with Granite work surfaces and extra integral appliances, and access into the double garage and separate store room, fully equipped for use as a kitchen. As you ascend to the 1st floor, the new Oak staircase, the landing offers 5 bedrooms, 1 being a large guest room with en-suite, large airing/ hot cupboard, a family bathroom, featuring a spa bath. You continue up the Oak stairwell to the second floor, where there is a decadent master suite, comprising of a bedroom / sitting area with Juliet balcony, hallway, dressing room, and bespoke bathroom. This floor benefits from air conditioning and independently zoned gas fired central heating. The master bedroom measures 25’ X 15’ and could be used as a separate apartment.
Benefits include double glazed windows, including auto rain sensor Velux windows in the kitchen and utility room, newly re-carpeted, Amtico & Karndean flooring, megaflo water system, gas fired central heating to new radiators (Worcester Bosch boiler located in the double garage) incorporating 5 HIVE thermostats for zoned heating, air conditioning in the master suite and kitchen, underfloor heating throughout the ground floor and a log burner.
EPC Rating: C
Garden
A brick paved driveway provides parking for at least 4 vehicles, with further on road parking available along the cul de sac, the driveway leads to the double garage with up and over doors, power and separate store room with an array of units. Creating the ideal space to be converted into self contained annex for multi-generational living. The wrap round south east facing garden is perfect for entertaining in the summer months, with various BBQ and eating areas. The garden is lawned with well stocked borders, mature hedgerow, a separate gated vegetable plot with greenhouse, paved seating areas, power & water supply and side access to side of the house/garden.
Disclaimer
Anti Money Laundering
In accordance with the requirements of the Anti Money Laundering Act 2022, Mansell McTaggart Horsham Ltd. mandates that prospective purchaser(s) who have an offer accepted on one of our properties undergo identification verification. To facilitate this, we utilise MoveButler, an online platform for identity verification. The cost for each identification check is £25, including VAT charged by MoveButler at the point of onboarding, per individual (or company) listed as a purchaser in the memorandum of sale. This fee is non-refundable, regardless of the circumstances.
Brochures
Property Brochure- COUNCIL TAXA payment made to your local authority in order to pay for local services like schools, libraries, and refuse collection. The amount you pay depends on the value of the property.Read more about council Tax in our glossary page.
- Band: G
- PARKINGDetails of how and where vehicles can be parked, and any associated costs.Read more about parking in our glossary page.
- Yes
- GARDENA property has access to an outdoor space, which could be private or shared.
- Private garden
- ACCESSIBILITYHow a property has been adapted to meet the needs of vulnerable or disabled individuals.Read more about accessibility in our glossary page.
- Ask agent
Energy performance certificate - ask agent
Pondtail Drive, Horsham, RH12
Add an important place to see how long it'd take to get there from our property listings.
__mins driving to your place
Get an instant, personalised result:
- Show sellers you’re serious
- Secure viewings faster with agents
- No impact on your credit score
Your mortgage
Notes
Staying secure when looking for property
Ensure you're up to date with our latest advice on how to avoid fraud or scams when looking for property online.
Visit our security centre to find out moreDisclaimer - Property reference 5d7790f9-b62a-4064-acce-ca7fd536449e. The information displayed about this property comprises a property advertisement. Rightmove.co.uk makes no warranty as to the accuracy or completeness of the advertisement or any linked or associated information, and Rightmove has no control over the content. This property advertisement does not constitute property particulars. The information is provided and maintained by Mansell McTaggart, Horsham. Please contact the selling agent or developer directly to obtain any information which may be available under the terms of The Energy Performance of Buildings (Certificates and Inspections) (England and Wales) Regulations 2007 or the Home Report if in relation to a residential property in Scotland.
*This is the average speed from the provider with the fastest broadband package available at this postcode. The average speed displayed is based on the download speeds of at least 50% of customers at peak time (8pm to 10pm). Fibre/cable services at the postcode are subject to availability and may differ between properties within a postcode. Speeds can be affected by a range of technical and environmental factors. The speed at the property may be lower than that listed above. You can check the estimated speed and confirm availability to a property prior to purchasing on the broadband provider's website. Providers may increase charges. The information is provided and maintained by Decision Technologies Limited. **This is indicative only and based on a 2-person household with multiple devices and simultaneous usage. Broadband performance is affected by multiple factors including number of occupants and devices, simultaneous usage, router range etc. For more information speak to your broadband provider.
Map data ©OpenStreetMap contributors.






