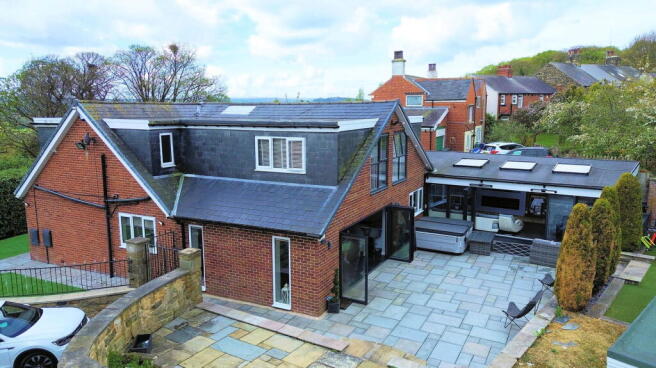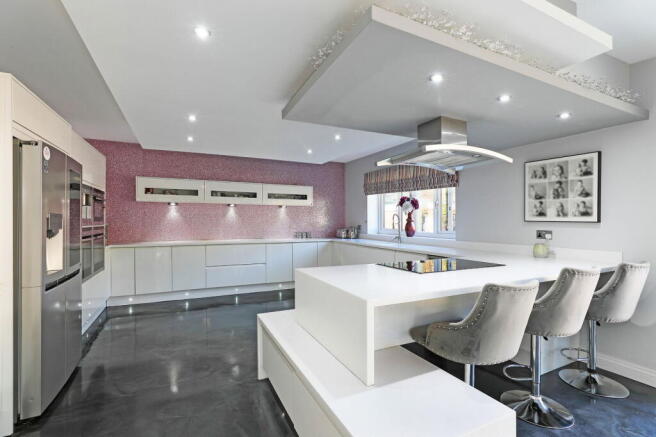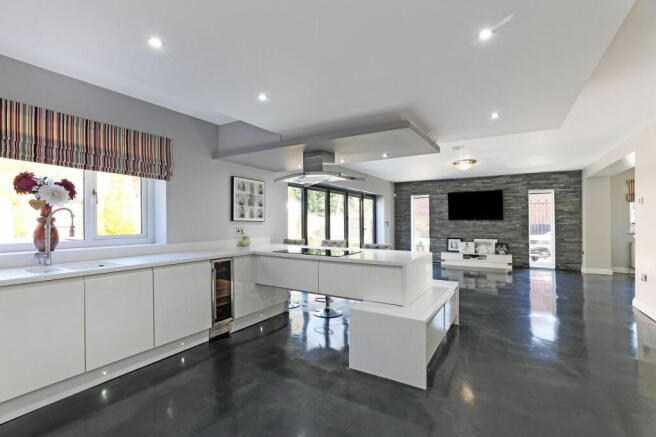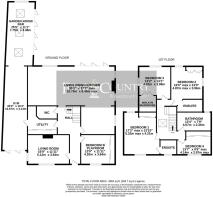Yews Lane, Worsbrough, Barnsley, S70 4AH
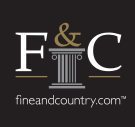
- PROPERTY TYPE
Detached
- BEDROOMS
5
- BATHROOMS
4
- SIZE
3,064 sq ft
285 sq m
- TENUREDescribes how you own a property. There are different types of tenure - freehold, leasehold, and commonhold.Read more about tenure in our glossary page.
Freehold
Key features
- Generous Plot
- Private Landscaped Gardens
- Home Leisure suite & Gym
- 5 double Bedrooms & 3 Bathrooms
- Stunning Open Plan Living Kitchen
- Double Garage
- Sought After Location
- Local Services & Amenities
- Open Countryside Close By
- M1 Access, Bus & Train Services
Description
Occupying a private tucked away position, enjoying landscaped northwest facing rear gardens, a stunning five bedroom property which has been extended resulting in spacious accommodation, presented to an exceptional standard throughout benefitting from a programme of bespoke modernisation and design.
A fantastic family home incorporating the all important open plan living kitchen, a purpose built home leisure suite and gym, a lounge, five bedrooms and three bathrooms. Externally the home is wrapped in a private treelined border, enjoys landscaped gardens and a double garage.
The property is located within close proximity to an abundance of local services including highly regarded schools, is within close proximity to open countryside and is only a five minutes’ drive from the M1 motorway ensuring convenient access throughout the region and beyond.
Ground Floor
An entrance door opens to an impressive reception hall which has a staircase rising to a gallery landing. A cloakroom presents a modern two piece suite incorporating a wall hung W.C and a wash hand basin with vanity draw beneath, the room having complementary tiling to the walls and floor and a heated Chrome towel radiator.
A generous utility / boot room has a shower and a bank of cupboards to one wall, the boiler and plumbing for an automatic washing machine. An internal door leads through to the leisure suite / home gym.
The lounge occupies a front facing, double aspect position with windows to two elevations enjoying fantastic levels of natural light.
A stunning open plan living kitchen is presented in an L-shaped format and incorporates the kitchen, sitting area and a dining area; bi-folding doors opening onto a flagged garden terrace which also adjoins the leisure suite and offers a seamlessly connects the house to the outside. The kitchen presents a comprehensive range of bespoke furniture with Corian work surfaces and matching up-stands which incorporates a drainer and a sink unit with a mixer tap over, the work surface extending to a breakfast bar whilst having an inset hob with floating extractor over. A complement of appliances includes twin ovens, a microwave convection oven, coffee machine, a smart larder style fridge freezer and a dishwasher. The sitting area has two full height windows on either side of a media wall which has a slate tiled finish whilst the dining room has a window overlooking the side garden.
A front facing double bedroom has a window and fitted wardrobes to the expanse of one wall.
The leisure suite offers an impressive addition to the home, a bar and lounge area having skylight windows, a window to the garden and a bank of bi-folding doors opening onto the flagged garden terrace.There is a media wall with instant feature electric fire contemporary designed wood cladding to the wall and a home bar with a work surface incorporating a sink unit, pumps and bottle chillers. The room extends to an additional area, currently used as a home gymnasium with French doors opening to the front garden and a Velux skylight window.
First Floor
A galleried landing has a glass lantern to the ceiling; the principal bedroom suite offers generous proportions, has windows to both front and rear aspects, the front offering a glimpse of open countryside across the valley, the room having bespoke fitted furniture incorporating drawer units, a dresser and wardrobes with mirror fronted sliding doors. En-suite facilities consist of a wall hung W.C, a circular shaped wash hand bowl and a shower; the room complemented by tiling to the walls and floor, has a window and a heated Chrome towel radiator.
There is an additional double bedroom to the front aspect of the home with a window and fitted wardrobes to the expanse of one wall whilst at the rear aspect of the home are two additional double bedrooms; one enjoying a double aspect position with windows to two elevations, fitted wardrobes and an en-suite shower room presented with a modern three piece suite. The remaining room offering double accommodation, once again with windows to the rear and side aspects, fitted wardrobes, one of the doors concealing a generous walk-in wardrobe / dressing room.
The family bathroom is presented with a shower and steam room with a fixed window, a jacuzzi spa bath with T.V inset to the wall, a low flush W.C and a wash hand basin with vanity drawers beneath. The room has contrasting tiling to the walls a frosted window, a vertical contemporary radiator.
Externally
The property occupies a generous plot enjoying a tucked away position, set behind a hedged border. Artificial low maintenance lawns at the front and side of the property are accompanied by paved walkways and a patio. The majority of the grounds are positioned to the rear of the rear aspect of the home, a sunken terrace adjoins both the kitchen and leisure suite before stepping up to a raised stone flagged garden terrace beyond which is an artificial grassed lawn set within a fence boundary. A double garage has an electronically operated entrance door, power and lighting. There is additional parking to the drive in front of the garage.
Additional Information
A Freehold property with mains gas, water, electricity and drainage. Council Tax Band - D. EPC Rating - C. Fixtures and fittings by separate negotiation.
1967 & MISDESCRIPTION ACT 1991 - When instructed to market this property every effort was made by visual inspection and from information supplied by the vendor to provide these details which are for description purposes only. Certain information was not verified, and we advise that the details are checked to your personal satisfaction. In particular, none of the services or fittings and equipment have been tested nor have any boundaries been confirmed with the registered deed plans. Fine & Country or any persons in their employment cannot give any representations of warranty whatsoever in relation to this property and we would ask prospective purchasers to bear this in mind when formulating their offer. We advise purchasers to have these areas checked by their own surveyor, solicitor and tradesman. Fine & Country accept no responsibility for errors or omissions. These particulars do not form the basis of any contract nor constitute any part of an offer of a contract.
Directions
Off the A616 Park Road / Upper Sheffield Rod. At the crossroads tune onto Bank End Road and then immediately left onto Yes Lane. The property is on the left.
Brochures
Brochure 1- COUNCIL TAXA payment made to your local authority in order to pay for local services like schools, libraries, and refuse collection. The amount you pay depends on the value of the property.Read more about council Tax in our glossary page.
- Band: D
- PARKINGDetails of how and where vehicles can be parked, and any associated costs.Read more about parking in our glossary page.
- Garage,Off street
- GARDENA property has access to an outdoor space, which could be private or shared.
- Private garden
- ACCESSIBILITYHow a property has been adapted to meet the needs of vulnerable or disabled individuals.Read more about accessibility in our glossary page.
- Level access,No wheelchair access
Yews Lane, Worsbrough, Barnsley, S70 4AH
Add an important place to see how long it'd take to get there from our property listings.
__mins driving to your place
Get an instant, personalised result:
- Show sellers you’re serious
- Secure viewings faster with agents
- No impact on your credit score
Your mortgage
Notes
Staying secure when looking for property
Ensure you're up to date with our latest advice on how to avoid fraud or scams when looking for property online.
Visit our security centre to find out moreDisclaimer - Property reference S1293015. The information displayed about this property comprises a property advertisement. Rightmove.co.uk makes no warranty as to the accuracy or completeness of the advertisement or any linked or associated information, and Rightmove has no control over the content. This property advertisement does not constitute property particulars. The information is provided and maintained by Fine & Country, Sheffield. Please contact the selling agent or developer directly to obtain any information which may be available under the terms of The Energy Performance of Buildings (Certificates and Inspections) (England and Wales) Regulations 2007 or the Home Report if in relation to a residential property in Scotland.
*This is the average speed from the provider with the fastest broadband package available at this postcode. The average speed displayed is based on the download speeds of at least 50% of customers at peak time (8pm to 10pm). Fibre/cable services at the postcode are subject to availability and may differ between properties within a postcode. Speeds can be affected by a range of technical and environmental factors. The speed at the property may be lower than that listed above. You can check the estimated speed and confirm availability to a property prior to purchasing on the broadband provider's website. Providers may increase charges. The information is provided and maintained by Decision Technologies Limited. **This is indicative only and based on a 2-person household with multiple devices and simultaneous usage. Broadband performance is affected by multiple factors including number of occupants and devices, simultaneous usage, router range etc. For more information speak to your broadband provider.
Map data ©OpenStreetMap contributors.
