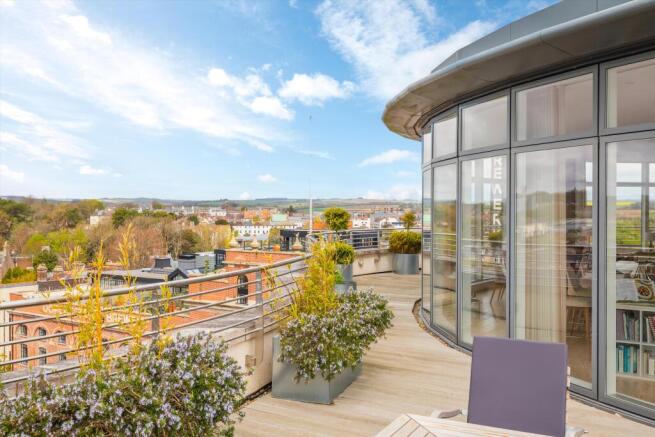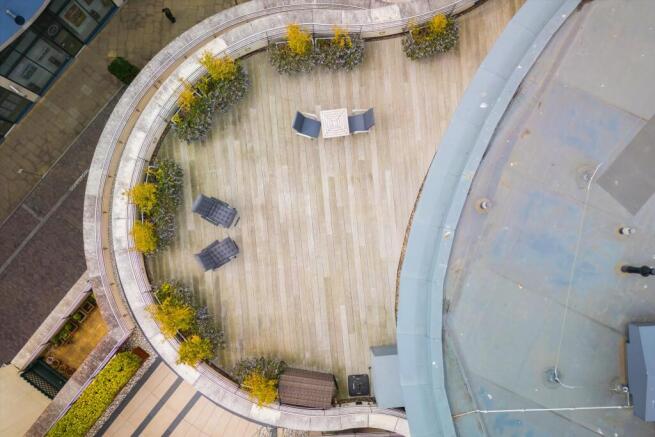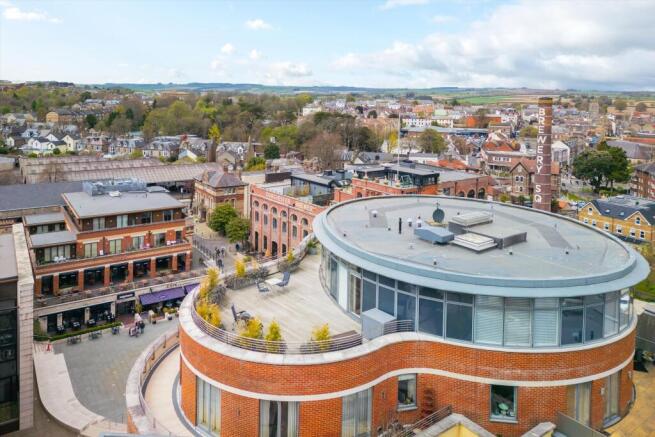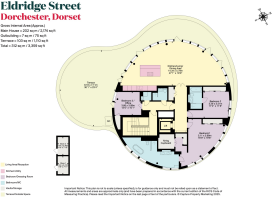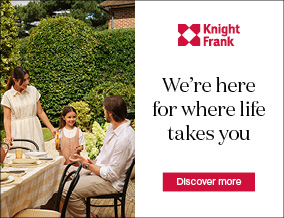
Eldridge Street, Dorchester, Dorset, DT1

- PROPERTY TYPE
Flat
- BEDROOMS
3
- BATHROOMS
3
- SIZE
2,174 sq ft
202 sq m
Key features
- 3 bedrooms
- 2 reception rooms
- 3 bathrooms
- Balcony
- Penthouse
Description
The other half of the circle contains a centrally positioned hallway and the bedrooms. The principal and guest bedroom suites are both accessed directly off the hall, whereas the third bedroom is reached via a side hall that also connects with staircase, shower room and laundry room. The principal bedroom has a fantastic, curved, south-facing view, an ensuite wet room fitted with a bath and separate shower and a walk-in wardrobe incorporating a large airing cupboard and built-in wardrobes. The guest bedroom has an equally enthralling view, built-in wardrobes and ensuite wet room with a bath and shower. The third bedroom currently serves as a home office and is fitted with bookshelves and a built-in cupboard.
The apartment has a decked terrace shaped like a comma, with its bulbous top serving as a combined seating and dining area and the “tail” curving round to a point forming a long seating area. At ground level the apartment block’s main entrance opens into the building’s communal hall via a secure entry and exit door. From the hall a staircase and two lifts provide access to the various floors within the building. The lift access to Apartment 51 is only via the right hand lift, using a personalised entry code and opening directly into the apartment’s hallway. Beneath The Cooperage is a secure, communal parking garage, with vehicular access via a ramp. It can also be accessed on foot from within the building, either by the staircase or one of the two lifts. Apartment 51 therefore has direct access from the apartment to the garage. Within the garage are two adjacent, dedicated parking spaces with adjacent power sockets. Beside each space is a store room fitted with shelving to optimise the available storage space. One has also been transformed into a small workshop.
The Cooperage is part of the redevelopment of the former Eldridge & Pope brewery located in the centre of Dorchester. The site has been transformed into Brewery Square, a mixed-use development that includes shops, restaurants, a cinema, and a mix of prestigious, high quality homes. The development is located between the town’s open air market and Dorchester South railway station, close to the centre of the town. Consequently, a wide variety of retail and leisure venues are immediately to hand within the development, with further shops and businesses just a short, level walk away on Cornhill, the town’s main, pedestrianised shopping street. The choice of shops includes a large Waitrose supermarket just 600 yards away (or a five minute drive) in the town centre plus a Tesco superstore a mile away on Weymouth Avenue on the outskirts of the town. The apartment is also close to a selection of good transport links. Dorchester has two train stations. Dorchester South, the closest, is on the South West main line stretching between London Waterloo and Weymouth. The other, Dorchester West, is on the Heart of Wessex line running between Bristol/Castle Cary and Weymouth. In addition, The A35 and A37, both of which are main arterial roads, are accessible just outside the town. The area also offers a wide choice of popular schools for children of all ages. This includes the well-regarded Thomas Hardye School in Dorchester for state secondary education plus Sunninghill Preparatory School, Milton Abbey, Bryanston, Leweston, the Sherborne schools and Hanford from the independent sector, all of which are within a 17 mile radius.
Brochures
140917 - Apartment 5More Details- COUNCIL TAXA payment made to your local authority in order to pay for local services like schools, libraries, and refuse collection. The amount you pay depends on the value of the property.Read more about council Tax in our glossary page.
- Band: F
- PARKINGDetails of how and where vehicles can be parked, and any associated costs.Read more about parking in our glossary page.
- Allocated
- GARDENA property has access to an outdoor space, which could be private or shared.
- Ask agent
- ACCESSIBILITYHow a property has been adapted to meet the needs of vulnerable or disabled individuals.Read more about accessibility in our glossary page.
- Ask agent
Eldridge Street, Dorchester, Dorset, DT1
Add an important place to see how long it'd take to get there from our property listings.
__mins driving to your place
Get an instant, personalised result:
- Show sellers you’re serious
- Secure viewings faster with agents
- No impact on your credit score
Your mortgage
Notes
Staying secure when looking for property
Ensure you're up to date with our latest advice on how to avoid fraud or scams when looking for property online.
Visit our security centre to find out moreDisclaimer - Property reference SHE012572371. The information displayed about this property comprises a property advertisement. Rightmove.co.uk makes no warranty as to the accuracy or completeness of the advertisement or any linked or associated information, and Rightmove has no control over the content. This property advertisement does not constitute property particulars. The information is provided and maintained by Knight Frank, Covering Dorset & South Somerset. Please contact the selling agent or developer directly to obtain any information which may be available under the terms of The Energy Performance of Buildings (Certificates and Inspections) (England and Wales) Regulations 2007 or the Home Report if in relation to a residential property in Scotland.
*This is the average speed from the provider with the fastest broadband package available at this postcode. The average speed displayed is based on the download speeds of at least 50% of customers at peak time (8pm to 10pm). Fibre/cable services at the postcode are subject to availability and may differ between properties within a postcode. Speeds can be affected by a range of technical and environmental factors. The speed at the property may be lower than that listed above. You can check the estimated speed and confirm availability to a property prior to purchasing on the broadband provider's website. Providers may increase charges. The information is provided and maintained by Decision Technologies Limited. **This is indicative only and based on a 2-person household with multiple devices and simultaneous usage. Broadband performance is affected by multiple factors including number of occupants and devices, simultaneous usage, router range etc. For more information speak to your broadband provider.
Map data ©OpenStreetMap contributors.
