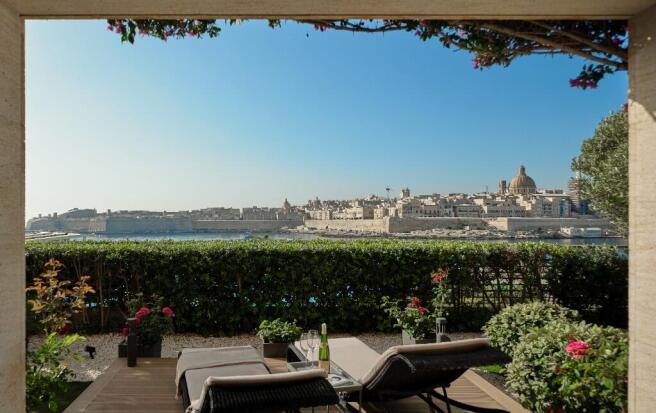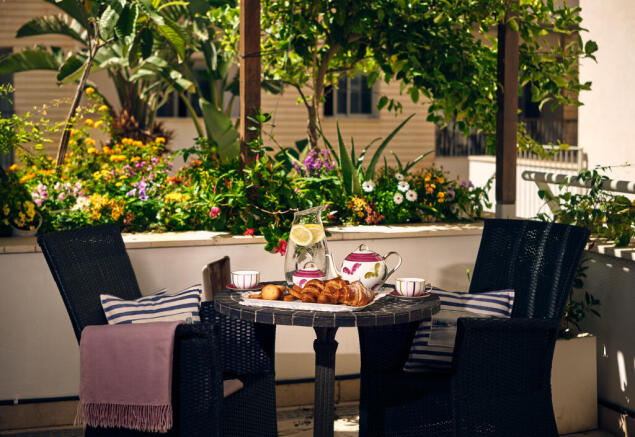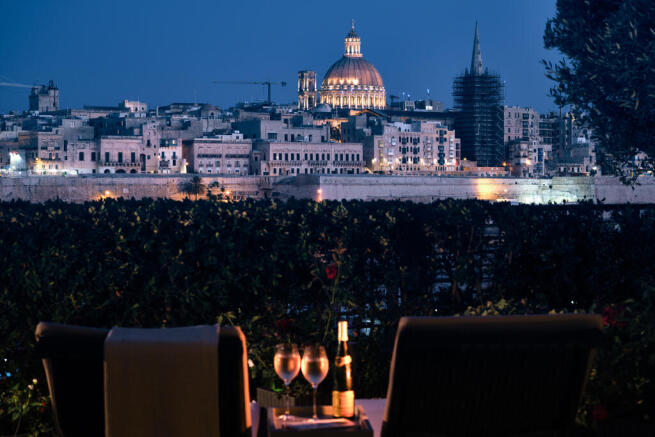Tigne Point Sliema, Malta
- PROPERTY TYPE
Apartment
- BEDROOMS
4
- BATHROOMS
3
- SIZE
2,734 sq ft
254 sq m
Key features
- Exceptional Duplex Apartment at Tigné Point with Panoramic Harbour Views
- The open-plan layout on the ground floor flows seamlessly from the welcoming entrance hall into a spacious kitchen, living, and dining area, which opens onto a double-fronted veranda.
- Designer Kitchen: Custom solid wood cabinetry, Corian countertops, and top-tier appliances by Gaggenau and Miele-including oven, steam oven, coffee machine, hob, and dishwasher, Quooker tap
- Wine Connoisseur's Touch: A temperature-controlled, solid oak wine rack adds sophistication to the pantry area, which is fully air-conditioned and fitted with an Elfa shelving system
- Luxurious Interiors: Recently installed Pergo scratch-resistant parquet flooring with electric underfloor heating, BoConcept furniture, and extensive custom-made woodwork.
- Advanced Systems: Lutron and Loxone intelligent lighting and smart home systems, KEF built-in speakers, fresh air system with HEPA filtration, and mobile-controlled shutters
- Wellness & Outdoor Living: Landscaped gardens with automated irrigation and lighting, Caneline outdoor furniture, a Jacuzzi, and approved potential to build a pool (subject to block permissions)
- Bathrooms: Corian finishes and upgraded fittings throughout (excluding master, which is already fully renovated)
- Ample Storage: Custom built-in wardrobes, walk-in closets, and an Elfa-organized laundry room with Miele washer and dryer.
- Security & Convenience: CCTV system with remote access, German-engineered water softener, and two car spaces conveniently located on Level -1 next to the elevator
Description
Situated in one of Malta's most prestigious waterfront developments, this meticulously designed four-bedroom duplex apartment at Tigné Point offers the ultimate blend of minimalist elegance and modern luxury. Bathed in natural light through expansive windows, the residence boasts a neutral palette, clean architectural lines, and premium finishes throughout-creating a sophisticated yet comfortable home.
The open-plan layout on the ground floor flows seamlessly from the welcoming entrance hall into a spacious kitchen, living, and dining area, which opens onto a double-fronted veranda and landscaped front garden-ideal for alfresco dining and relaxation. This level also includes a cloakroom, guest powder room, a separate laundry room with drying area, pantry, bathroom, and two bedrooms-one currently configured as a walk-in closet.
Upstairs, the master suite features a luxurious en-suite bathroom with high-end Agape and Fantini fixtures, a custom American walnut vanity, a walk-in wardrobe, private terrace access, and a home cinema setup. A fourth bedroom and an additional bathroom complete the upper level.
Premium Features and Custom Upgrades Include:
* Designer Kitchen: Custom solid wood cabinetry, Corian countertops, and top-tier appliances by Gaggenau and Miele-including oven, steam oven, coffee machine, hob, and dishwasher. A Quooker tap provides instant boiling water.
* Wine Connoisseur's Touch: A temperature-controlled, solid oak wine rack adds sophistication to the pantry area, which is fully air-conditioned and fitted with an Elfa shelving system.
* Luxurious Interiors: Recently installed Pergo scratch-resistant parquet flooring with electric underfloor heating, BoConcept furniture, and extensive custom-made woodwork.
* Advanced Systems: Lutron and Loxone intelligent lighting and smart home systems, KEF built-in speakers, fresh air system with HEPA filtration, and mobile-controlled shutters.
* Wellness & Outdoor Living: Landscaped gardens with automated irrigation and lighting, Caneline outdoor furniture, a Jacuzzi, and approved potential to build a pool (subject to block permissions).
* Bathrooms: Corian finishes and upgraded fittings throughout (excluding master, which is already fully renovated).
* Ample Storage: Custom built-in wardrobes, walk-in closets, and an Elfa-organized laundry room with Miele washer and dryer.
* Security & Convenience: CCTV system with remote access, German-engineered water softener, and two car spaces conveniently located on Level -1 next to the elevator.
Breathtaking Views & Prime Location
Enjoy uninterrupted vistas of the Grand Harbour and Valletta skyline from multiple terraces-ideal for entertaining or simply soaking in Malta's iconic beauty. With designer interiors, thoughtful renovations, and unmatched views, this apartment offers a rare opportunity to own a turn-key luxury residence in a highly sought-after location.
Tigne Point Sliema, Malta
NEAREST AIRPORTS
Distances are straight line measurements- Malta(International)3.1 miles
- Malta(International)3.6 miles
Notes
This is a property advertisement provided and maintained by Private Seller, Simon S (reference tignepoint) and does not constitute property particulars. Whilst we require advertisers to act with best practice and provide accurate information, we can only publish advertisements in good faith and have not verified any claims or statements or inspected any of the properties, locations or opportunities promoted. Rightmove does not own or control and is not responsible for the properties, opportunities, website content, products or services provided or promoted by third parties and makes no warranties or representations as to the accuracy, completeness, legality, performance or suitability of any of the foregoing. We therefore accept no liability arising from any reliance made by any reader or person to whom this information is made available to. You must perform your own research and seek independent professional advice before making any decision to purchase or invest in overseas property.



