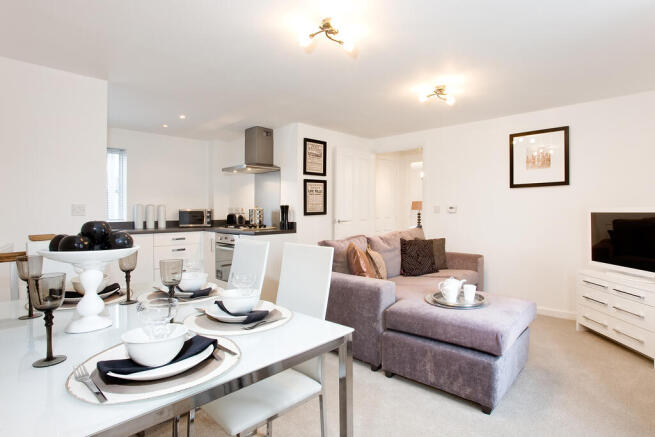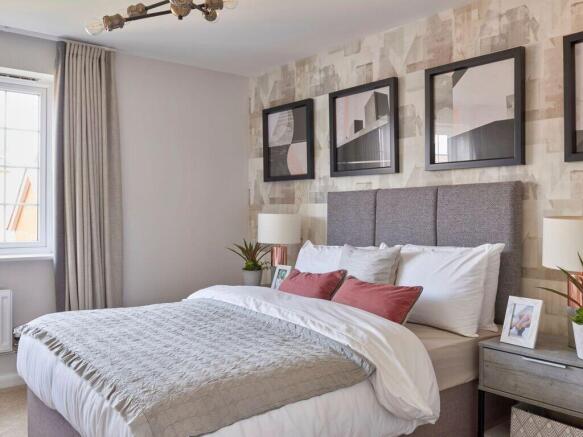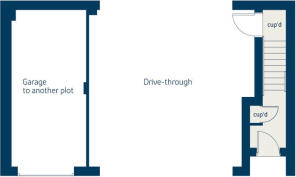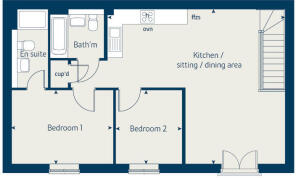
Brox Road, Ottershaw, Surrey, KT160LQ

- PROPERTY TYPE
Coach House
- BEDROOMS
2
- SIZE
751 sq ft
70 sq m
- TENUREDescribes how you own a property. There are different types of tenure - freehold, leasehold, and commonhold.Read more about tenure in our glossary page.
Freehold
Key features
- Stamp Duty CONTRIBUTION!*
- Allocated Parking
- Open plan kitchen, dining and sitting room
- Private entrance
- En-suite to bedroom 1
- Low cost energy efficient homes
- Juliet balcony off the open plan Kitchen/Dining/Living Area
- 10 year NHBC Buildmark warranty
- 2 year customer care warranty
Description
Reserve our stunning home and we'll pay your stamp duty, saving you thousands!
The Elm is a delightful two bedroom coach house that combines intelligent design with energy-efficient green technology benefits to create an appeal all of its own.
The living space is set on one level and offers a seamless flow as you move through the various rooms. It benefits from cleverly designed, open, sociable living spaces that maximise on both space and convenience. The kitchen/sitting/dining room is completely open plan, and is a great spot for catching up with friends and family over a meal, with a Juliet balcony creating a light-filled atmosphere.
There are two good-sized bedrooms, both with plenty of space. The large windows ensure plenty of natural light and warmth is invited into the bedrooms, making them both pleasant and relaxing throughout the day. The bathroom is positioned centrally in the property, and conveniently placed for both owners and guests alike, however Bedroom 1 also comes with an en-suite.
This brand new home also comes with allocated parking.
About Broxborough Park:
Our new build housing development in Surrey is in the thriving suburban village of Ottershaw, within which you'll find everything that you need just a short walk away. It boasts excellent facilities and services including a pub, coffee shops aplenty and an abundance of independent shops, so you won't have to venture far to pick up supplies.
Should you wish to explore the home counties a little more, that's easy too with our new builds in Ottershaw. As part of the wider suburban landscape, Ottershaw benefits from excellent public transport links and swift road links that'll connect you to the capital and beyond in a heartbeat. Whether you join the M25 just a few miles away or hop on a train at West Byfleet Railway Station 1.8 miles away, you're never too far from the bustling city of London.
When it comes to spending some much-needed downtime, you'll be spoiled for choice with our new builds in Surrey. If you enjoy spending time on the courts, local leisure facilities include Ottershaw Tennis Club, one of the leading clubs in Surrey. If you prefer to practice your swing, the prestigious Foxhill Golf Resort is just a mile away from our new build homes in Ottershaw.
If you'd like to get out and explore the Surrey Hills, our new homes for sale are served by a selection of green, open spaces. For a pleasant woodland walk, simply head down to Ether Hill or Ottershaw Copse to discover wildflowers, wildlife and birds in abundance.
Education
If you are a family with children, we understand how important it is that your new home in Surrey offers plenty of options when it comes to schooling.
In Ottershaw itself, you'll find a selection of excellent state primary schools including Ottershaw Christ Church School and Holy Family Catholic Primary School, both rated as 'Good' by Ofsted. You'll also find the renowned Haw Community Junior School, which boasts Ofsted's highest rating of 'Outstanding'.
If that wasn't enough, close by our new builds in Ottershaw you'll find a number of highly regarded secondary state, independent and specialist schools including Jubilee High School and Salesian School, rated 'Good' and 'Outstanding', respectively.
Please refer to the sales consultant for specific plot details as the illustrations shown are computer generated impressions of how the property may look so are indicative only. External details or finishes may vary on individual plots and homes may be built in either detached or attached styles depending on the development layout. Exact specifications, window styles and whether a property is left or right handed may differ from plot to plot. The floorplans shown are not to scale. Measurements are based on the original drawings. Slight variations may occur during construction.
This floorplan has been produced for illustrative purposes only. Room sizes shown are between arrow points as indicated on plan. The dimensions have tolerances of + or -50mm and should not be used other than for general guidance. If specific dimensions are required, enquiries should be made to the sales consultant.
Room Dimensions
- Kitchen / sitting / dining - 6.92m x 6.04m 22'7" x 19'8"
- Bedroom 1 - 3.99m x 2.87m 13'0" x 9'4"
- Bedroom 2 - 2.87m x 2.60m 9'4" x 8'5"
Brochures
Development Brochure- COUNCIL TAXA payment made to your local authority in order to pay for local services like schools, libraries, and refuse collection. The amount you pay depends on the value of the property.Read more about council Tax in our glossary page.
- Ask developer
- PARKINGDetails of how and where vehicles can be parked, and any associated costs.Read more about parking in our glossary page.
- Yes
- GARDENA property has access to an outdoor space, which could be private or shared.
- Ask developer
- ACCESSIBILITYHow a property has been adapted to meet the needs of vulnerable or disabled individuals.Read more about accessibility in our glossary page.
- Ask developer
Energy performance certificate - ask developer
Brox Road, Ottershaw, Surrey, KT160LQ
Add an important place to see how long it'd take to get there from our property listings.
__mins driving to your place
Get an instant, personalised result:
- Show sellers you’re serious
- Secure viewings faster with agents
- No impact on your credit score
Development features
- A range of purchase assistance schemes including Home Exchange, Smooth Move and Own New
- Superior-quality fittings as standard
- A 10-year Buildmark warranty provided by the National House Building Council (NHBC)
- Excellent public transport links and swift road links
About Vistry South East (Bovis)
Bovis Homes is one of the UK's leading house builders – a name that has been around since 1885, with a portfolio of properties ranging from one and two bedroom apartments, to five and six bedroom detached family homes.
The designs of our homes and locations blend tradition with innovation, creating quality communities with modern living standards.
So whether you're a first-time buyer looking for a brand-new home and a low-deposit mortgage solution, or an existing homeowner wanting to upsize and searching for a buyer for your old property, Bovis Homes could have the right property and purchase assistance package for you.
Speak to our sales team to see how we can help get you moving!
A new name for a brand-new housebuilding and partnerships business.
Vistry Group brings together the energy and talents of Bovis Homes, Linden Homes, the newly named Vistry Partnerships (formerly Galliford Try Partnerships).
Modern, forward-thinking, focused on delivering for our customers and clients – with a heritage we can trace back to 1885.
Your mortgage
Notes
Staying secure when looking for property
Ensure you're up to date with our latest advice on how to avoid fraud or scams when looking for property online.
Visit our security centre to find out moreDisclaimer - Property reference Elm_136. The information displayed about this property comprises a property advertisement. Rightmove.co.uk makes no warranty as to the accuracy or completeness of the advertisement or any linked or associated information, and Rightmove has no control over the content. This property advertisement does not constitute property particulars. The information is provided and maintained by Vistry South East (Bovis). Please contact the selling agent or developer directly to obtain any information which may be available under the terms of The Energy Performance of Buildings (Certificates and Inspections) (England and Wales) Regulations 2007 or the Home Report if in relation to a residential property in Scotland.
*This is the average speed from the provider with the fastest broadband package available at this postcode. The average speed displayed is based on the download speeds of at least 50% of customers at peak time (8pm to 10pm). Fibre/cable services at the postcode are subject to availability and may differ between properties within a postcode. Speeds can be affected by a range of technical and environmental factors. The speed at the property may be lower than that listed above. You can check the estimated speed and confirm availability to a property prior to purchasing on the broadband provider's website. Providers may increase charges. The information is provided and maintained by Decision Technologies Limited. **This is indicative only and based on a 2-person household with multiple devices and simultaneous usage. Broadband performance is affected by multiple factors including number of occupants and devices, simultaneous usage, router range etc. For more information speak to your broadband provider.
Map data ©OpenStreetMap contributors.

![DS10367 [BH] Elm - Plot 136_web](https://media.rightmove.co.uk/dir/287k/286619/161396081/286619_Elm_136_IMG_00_0000_max_656x437.jpeg)




