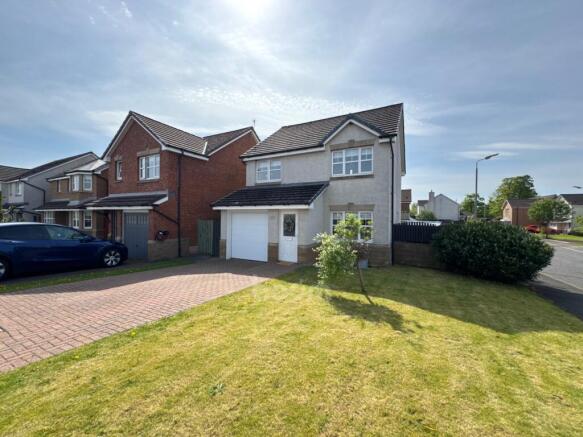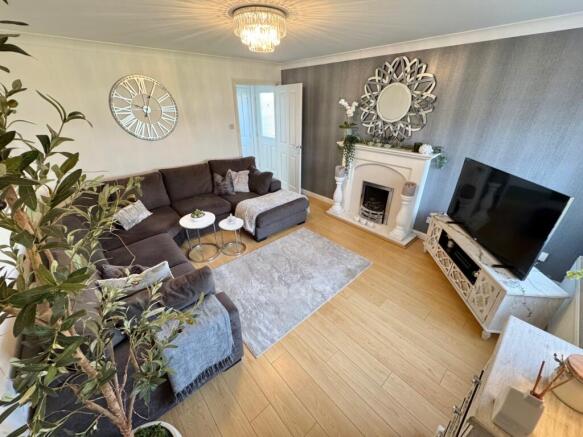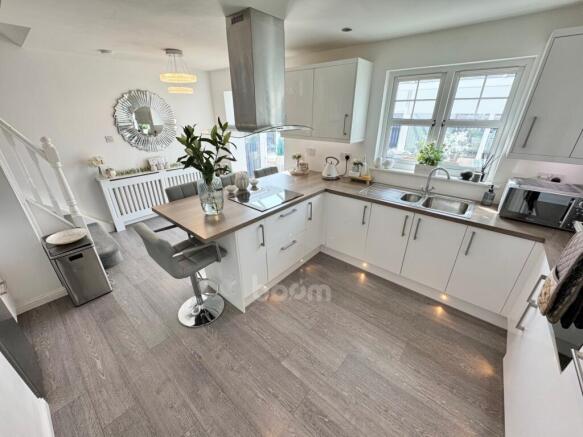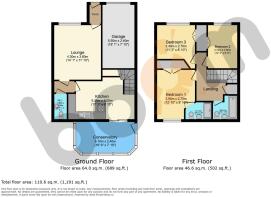
7 Earlswood Wynd, Irvine

- PROPERTY TYPE
Detached
- BEDROOMS
3
- BATHROOMS
3
- SIZE
Ask agent
- TENUREDescribes how you own a property. There are different types of tenure - freehold, leasehold, and commonhold.Read more about tenure in our glossary page.
Freehold
Description
* DESIRABLE FAMILY HOME PRESENTED IN WALK-IN CONDITION * CHARMING CONSERVATORY & LOW MAINTENANCE GARDEN * ULTRA MODERN KITCHEN WITH BREAKFAST BAR * MULTICAR DRIVEWAY & INTEGRAL GARAGE * Please contact your personal estate agents, The Property Boom, for much more information and a copy of the Home Report.
Here's what our clients loved about the property –
What we've loved most about living in our home is the way it welcomed us as our very first home — it's where we built so many special memories. The area has been perfect for our little family - us and our 2 dogs! Being just a stone's throw from Eglinton Park and surrounded by brilliant dog walks, we've loved how easy it is to get out and enjoy nature. The community here is just lovely — everyone is friendly, and it's not uncommon to get a smile and a hello while out for a stroll. Inside, the heart of the home for us has always been the kitchen — it's a space made for cooking, chatting, and maybe enjoying a glass of wine or two. We'll be so sad to say goodbye, but we know the next owners will love it just as much as we have.
Welcome to No. 7 Earlswood Wynd, Irvine. This fabulous three-bedroom detached home offers the perfect space for growing families, located in a highly sought-after development and close by to a host of amenities, schools and excellent public transport links.
To the front, a convenient multi car Monoblock driveway provides plenty space for off-street parking and an integral garage for additional storage. Upon entering the home, you're welcomed into a charming family lounge. The lounge boasts generous proportions and tasteful décor with an elegant white mantelpiece as the focal point of the room
The contemporary fitted kitchen boasts sleek white gloss wall and base mounted units paired with oak effect counter tops and a charming breakfast bar. The kitchen further benefits from quality integrated appliances including an induction hob and oven. An open plan design flows seamlessly into a calming conservatory, offering a flexible space for all the family to enjoy. Completing the ground level is a pristine W.C. which is perfectly elegant in all its simplicity.
Into the upper level are three generously proportioned bedrooms all benefiting from excellent in-built storage solutions. Bedroom One further boasts an en-suite shower room. Completing the home internally is a fully tiled family bathroom comprising of bathtub with overhead shower, W.C. and wash hand basin.
To the rear is a south facing, fully enclosed and fabulously low maintenance garden with a sociable decking space and synthetic lawn; perfect for children and pets alike.
Irvine is a picturesque town nestled along the west coast of Scotland, which exudes historical charm and natural beauty. Irvine is renowned for its rich maritime heritage, with the Irvine Harbour dating back to the 12th century. With access to a plethora of supermarkets, shops and eateries, this town has something for everyone.
Irvine offers convenient travel links, with easy access to Glasgow and other nearby towns and cities via the railway line, ensuring that you can seamlessly explore the stunning Ayrshire countryside or embark on exciting urban adventures.
Viewing by appointment - please contact The Property Boom to arrange a viewing or for any further information and a copy of the Home Report. Any areas, measurements or distances quoted are approximate and floor Plans are only for illustration purposes and are not to scale.
WOULD YOU LIKE A FREE DETAILED VALUATION OF YOUR OWN PROPERTY?
TAKE ADVANTAGE OF OUR DECADES OF EXPERIENCE AND GET YOUR FREE PROPERTY VALUATION FROM OUR FRIENDLY AND APPROACHABLE TEAM. WE CUT THROUGH THE JARGON AND GIVE YOU SOLID ADVICE ON HOW AND WHEN TO SELL YOUR PROPERTY.
GROUND FLOOR ROOM DIMENSIONS
Lounge
3.6m x 4.3m - 11'10" x 14'1"
Kitchen
3m x 5.2m - 9'10" x 17'1"
W.C.
1.9m x 1m - 6'3" x 3'3"
Conservatory
5.1m x 2.4m - 16'9" x 7'10"
FIRST FLOOR ROOM DIMENSIONS
Master Bedroom
3.9m x 2.7m - 12'10" x 8'10"
En Suite Shower Room
1.7m x 1.9m - 5'7" x 6'3"
Bedroom Two
3.7m x 2.6m - 12'2" x 8'6"
Bedroom Three
2.7m x 3.4m - 8'10" x 11'2"
Bathroom
1.5m x 1.8m - 4'11" x 5'11"
Garage
2.4m x 5.5m - 7'10" x 18'1"
Brochures
Brochure- COUNCIL TAXA payment made to your local authority in order to pay for local services like schools, libraries, and refuse collection. The amount you pay depends on the value of the property.Read more about council Tax in our glossary page.
- Band: E
- PARKINGDetails of how and where vehicles can be parked, and any associated costs.Read more about parking in our glossary page.
- Yes
- GARDENA property has access to an outdoor space, which could be private or shared.
- Yes
- ACCESSIBILITYHow a property has been adapted to meet the needs of vulnerable or disabled individuals.Read more about accessibility in our glossary page.
- Ask agent
7 Earlswood Wynd, Irvine
Add an important place to see how long it'd take to get there from our property listings.
__mins driving to your place


Your mortgage
Notes
Staying secure when looking for property
Ensure you're up to date with our latest advice on how to avoid fraud or scams when looking for property online.
Visit our security centre to find out moreDisclaimer - Property reference 10665458. The information displayed about this property comprises a property advertisement. Rightmove.co.uk makes no warranty as to the accuracy or completeness of the advertisement or any linked or associated information, and Rightmove has no control over the content. This property advertisement does not constitute property particulars. The information is provided and maintained by The Property Boom Ltd, Glasgow. Please contact the selling agent or developer directly to obtain any information which may be available under the terms of The Energy Performance of Buildings (Certificates and Inspections) (England and Wales) Regulations 2007 or the Home Report if in relation to a residential property in Scotland.
*This is the average speed from the provider with the fastest broadband package available at this postcode. The average speed displayed is based on the download speeds of at least 50% of customers at peak time (8pm to 10pm). Fibre/cable services at the postcode are subject to availability and may differ between properties within a postcode. Speeds can be affected by a range of technical and environmental factors. The speed at the property may be lower than that listed above. You can check the estimated speed and confirm availability to a property prior to purchasing on the broadband provider's website. Providers may increase charges. The information is provided and maintained by Decision Technologies Limited. **This is indicative only and based on a 2-person household with multiple devices and simultaneous usage. Broadband performance is affected by multiple factors including number of occupants and devices, simultaneous usage, router range etc. For more information speak to your broadband provider.
Map data ©OpenStreetMap contributors.





