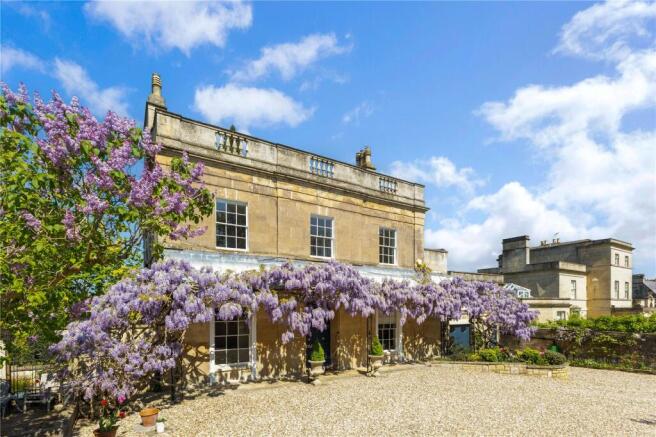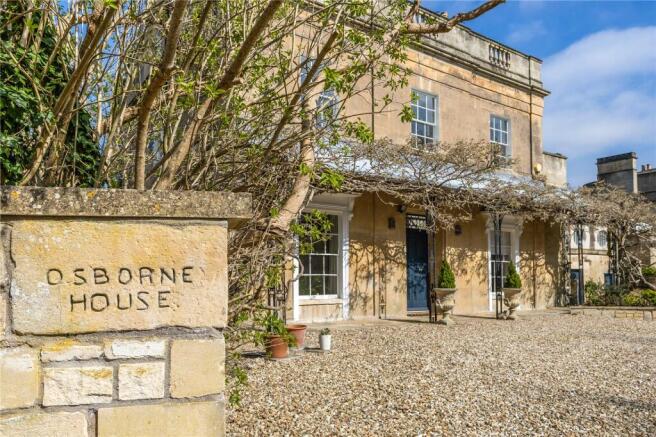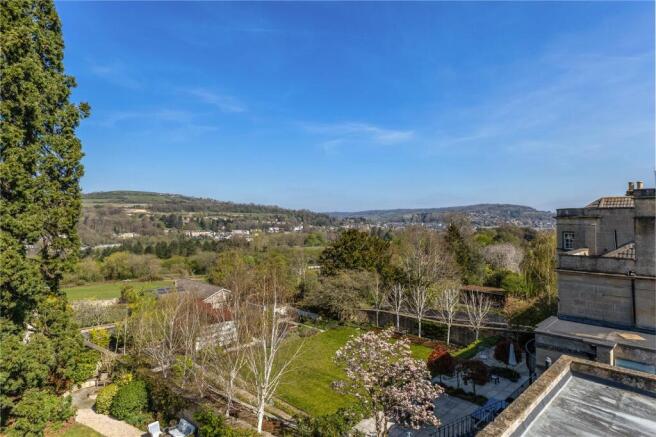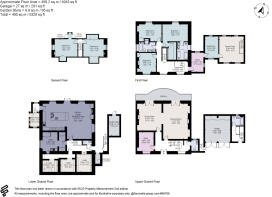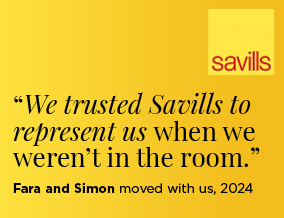
Bathampton Lane, Bathampton, Bath, Somerset, BA2

- PROPERTY TYPE
Semi-Detached
- BEDROOMS
6
- BATHROOMS
3
- SIZE
5,329 sq ft
495 sq m
- TENUREDescribes how you own a property. There are different types of tenure - freehold, leasehold, and commonhold.Read more about tenure in our glossary page.
Freehold
Key features
- Stunning Georgian Family House
- Six Bedrooms, including Ancillary Coach House
- Popular Village Location on edge of Bath
- Off Street Parking and Garage
- Fabulous Valley Views across to Solsbury Hill
Description
Description
Dating back to the early 1800s, Osborne House is a substantial Grade II listed Georgian home, beautifully presented to a high standard. The property seamlessly combines contemporary family living with original period features, creating a stylish and sophisticated living space.
A grand entrance hall welcomes you, showcasing a beautiful stone cantilevered staircase. Off the hall are a cloakroom and a study, both finished with elegant limestone flooring. The spacious drawing room and adjoining dining room feature tall French doors that open onto a charming balcony, offering beautiful views over the landscaped garden and towards the iconic Solsbury Hill.
The first floor provides a generous principal suite, complete with a contemporary en suite bathroom and a walk-in wardrobe/dressing room. Two additional double bedrooms and a beautifully appointed family bathroom are also located on this floor. The second floor offers two further bedrooms, perfect for guests or additional family members.
Adjoining the main house at the first floor level, The Coach House provides versatile self-contained accommodation. With its own private entrance (as well as access from the first floor of the main house), it features a large living area, a bedroom, bathroom, and access to the double garage. This space is ideal for guests, rental, or multi-generational living and provides excellent flexibility to the accommodation on offer.
The ground floor provides the ideal family space with direct access out to the beautiful gardens. The kitchen is a particularly impressive room, with open plan living and dining incorporated in to this wonderful room. A working fireplace is situated in the snug area which makes this room the perfect area to relax in as a family. Windows and French doors look out on to the garden, providing a very pretty view. This floor also provides a boot room, with side door entrance to the house, a large utility room, two vaults for storage and a WC.
Garden
The property is particularly handsome from the roadside, approached via a gravelled carriage driveway offering ample parking and well-stocked flower beds. A mature wisteria adorns the front of the house is particularly wonderful in the spring months.
The rear garden is delightful and substantial area, mainly laid to lawn and framed by mature trees and shrubs. Several terraces provide perfect spaces for outdoor entertaining and relaxation. Of particular note is a magnificent Sequoia which sits at the foot of the garden and provides a lovely backdrop all year round. There is a side gate to the rear garden for easy access.
Location
Osborne House is a magnificent detached period family home set in approximately third of an acre of beautiful gardens and in an elevated position below Bathampton Lane. There are beautiful views both back and front.
It is situated in the attractive village of Bathampton, less than 2 miles from Bath City centre and lies within the Cotswolds Area of Outstanding Natural Beauty, where you can find a range of amenities including shopping facilities, restaurants, cafes, public houses and primary school.
Bath is a World Heritage Site famed for its Georgian architecture and Roman history, as well as a cultural hub in the region and boasts a number of renowned venues including the Bath Abbey, the Theatre Royal and the Assembly Rooms amongst other famous historic sites and museums. It enjoys a wealth of cultural, business and recreational facilities along with superb schooling in both the state and private sectors plus two universities. These include King Edwards School, Prior Park, Monkton Combe, Ralph Allen, Beechen Cliff, The Royal High School for Girls and Kingswood. Further afield are Downside, Marlborough, Millfield, Stonar and St Mary’s Calne.
Square Footage: 5,329 sq ft
Brochures
Web Details- COUNCIL TAXA payment made to your local authority in order to pay for local services like schools, libraries, and refuse collection. The amount you pay depends on the value of the property.Read more about council Tax in our glossary page.
- Band: G
- LISTED PROPERTYA property designated as being of architectural or historical interest, with additional obligations imposed upon the owner.Read more about listed properties in our glossary page.
- Listed
- PARKINGDetails of how and where vehicles can be parked, and any associated costs.Read more about parking in our glossary page.
- Yes
- GARDENA property has access to an outdoor space, which could be private or shared.
- Yes
- ACCESSIBILITYHow a property has been adapted to meet the needs of vulnerable or disabled individuals.Read more about accessibility in our glossary page.
- Ask agent
Energy performance certificate - ask agent
Bathampton Lane, Bathampton, Bath, Somerset, BA2
Add an important place to see how long it'd take to get there from our property listings.
__mins driving to your place
Explore area BETA
Bath
Get to know this area with AI-generated guides about local green spaces, transport links, restaurants and more.
Get an instant, personalised result:
- Show sellers you’re serious
- Secure viewings faster with agents
- No impact on your credit score
Your mortgage
Notes
Staying secure when looking for property
Ensure you're up to date with our latest advice on how to avoid fraud or scams when looking for property online.
Visit our security centre to find out moreDisclaimer - Property reference BTS250111. The information displayed about this property comprises a property advertisement. Rightmove.co.uk makes no warranty as to the accuracy or completeness of the advertisement or any linked or associated information, and Rightmove has no control over the content. This property advertisement does not constitute property particulars. The information is provided and maintained by Savills, Bath. Please contact the selling agent or developer directly to obtain any information which may be available under the terms of The Energy Performance of Buildings (Certificates and Inspections) (England and Wales) Regulations 2007 or the Home Report if in relation to a residential property in Scotland.
*This is the average speed from the provider with the fastest broadband package available at this postcode. The average speed displayed is based on the download speeds of at least 50% of customers at peak time (8pm to 10pm). Fibre/cable services at the postcode are subject to availability and may differ between properties within a postcode. Speeds can be affected by a range of technical and environmental factors. The speed at the property may be lower than that listed above. You can check the estimated speed and confirm availability to a property prior to purchasing on the broadband provider's website. Providers may increase charges. The information is provided and maintained by Decision Technologies Limited. **This is indicative only and based on a 2-person household with multiple devices and simultaneous usage. Broadband performance is affected by multiple factors including number of occupants and devices, simultaneous usage, router range etc. For more information speak to your broadband provider.
Map data ©OpenStreetMap contributors.
