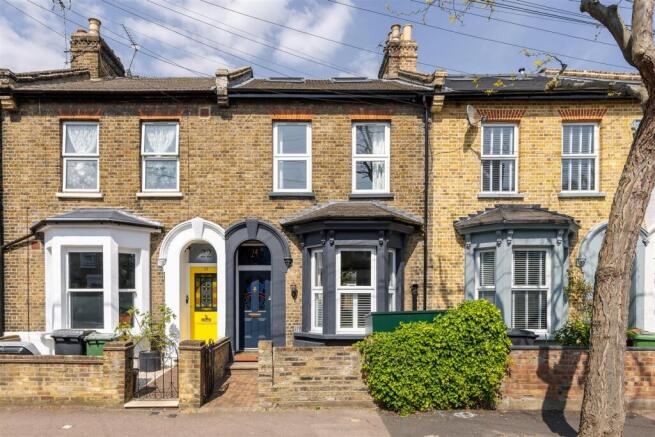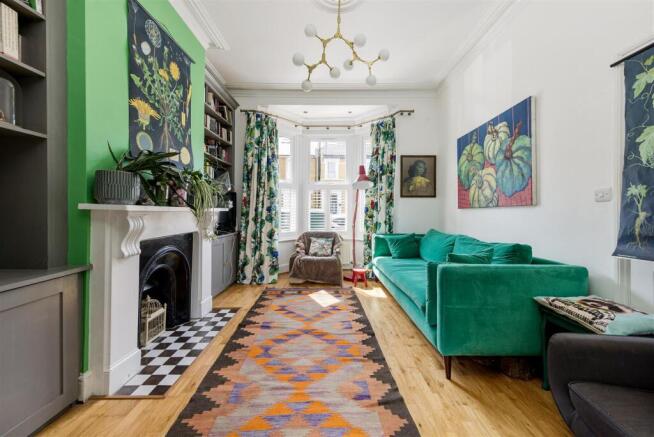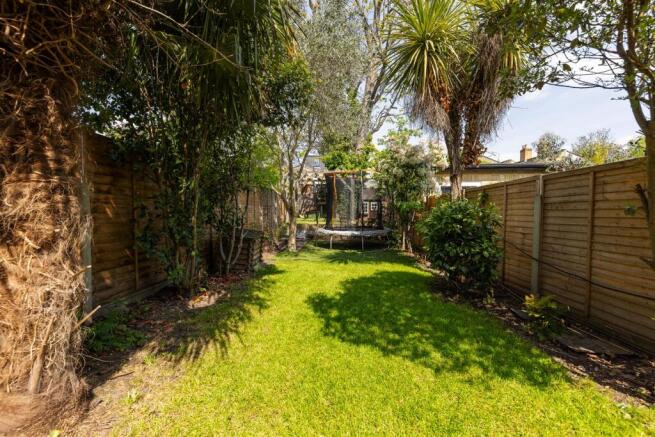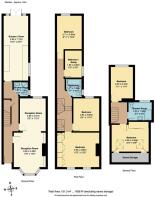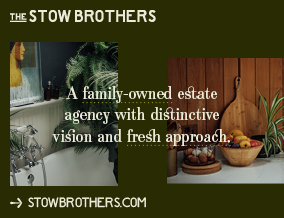
Barclay Road, Leytonstone

- PROPERTY TYPE
Terraced
- BEDROOMS
6
- BATHROOMS
3
- SIZE
1,628 sq ft
151 sq m
- TENUREDescribes how you own a property. There are different types of tenure - freehold, leasehold, and commonhold.Read more about tenure in our glossary page.
Freehold
Key features
- Six Bedroom Victorian Terrace House
- Three Bathrooms
- Spacious Through Reception
- Converted Loft
- Bay Fronted Reception
- Private Garden
- Bushwood Location
- Close To Leytonstone Station
- Chain Free
Description
You're on a peaceful, tree lined residential street here, with Leytonstone High Road at one end and Bushwood just five minutes' walk in the other direction. For day to day needs and natural escapes both right on your doorstep
IF YOU LIVED HERE...
You'll be stretching out in a palatially proportioned suite of spaces brimming with style and character, starting with some delightful stained glass in your front door. Inside, your dual aspect, twenty seven foot through lounge is an immediate highlight, with high ceilings, blonde hardwood floors, vintage hearth and mantel. All emphasised by a striking colour palette of pristine white with smoky grey bespoke open shelving and statement walls in pastel green and royal blue.
Next door you have the first of your three bathrooms, a neat shower room with corner cubicle, before you come to your open plan kitchen and diner. Once again naturally bright and dual aspect, facing flanks of white cabinetry home to integrated appliances and smooth dark worktops run down either side, with engineered hardwood flowing underfoot. Your dining area is finished in yellow and white with striking graphite trim, including a rear wall of doors and windows leading out to your garden. We'll get out there in a moment.
Upstairs your 180 square foot principal bedroom features wall to wall, floor to ceiling fitted storage and a striking white and crimson colour scheme. Two more similarly stylish doubles and a generous single, currently in use as a music room, round out the sleeping arrangements, while your family bathroom is a simple, boutique affair. Upstairs again, and bedroom five sits below a pair of bright oversized skylights, sleeper six overlooks the garden and your third bathroom is strikingly finished in graphite and white.
Outside, and it's just a five minute walk to Leytonstone tube for the Central line, direct fifteen minute runs to Liverpool Street and a door to door City commute of just twenty minutes. If you're heading to the West End, Tottenham Court Road is just nine minutes further. Alternatively, if you're keeping things local, there're plenty of superb wining and dining spots to discover, the recently refurbished Red Lion is just around the corner, The Filly Brook's mix of drinks and DJs is ten minutes away and the much loved Heathcote & Star awaits just a little further.
WHAT ELSE?
- You can be exploring the the ancient greenery of Bushwood just five minutes after stepping out your front door, venturing onward for the great open expanse of Wanstead Flats, once the favoured playground of Tudor royalty and still the wildest open space for miles around. Joggers and strollers alike will feel right at home.
- Your garden's worthy of plenty of exploration in its own right, with a broad brick patio ascending to a generous split level length of lush lawn, home to a diverse range of mature greenery. Barely overlooked at the end there's a zero maintenance stretch of Trulawn under a timber pergola. The perfect spot to start or end the day.
- Leyton Midland Road overground is less than ten minutes' walk. As well as Suffragette overground trains across London there's also a growing choice of cafes, bars and restaurants under and around the railway arches.
Reception Room - 3.50 x 4.48m (11'5" x 14'8") -
Reception Room - 2.83 x 3.61m (9'3" x 11'10") -
Kitchen / Diner - 2.69 x 7.13m (8'9" x 23'4") -
Shower Room - 1.57 x 1.56m (5'1" x 5'1") -
Bedroom - 2.71 x 3.80m (8'10" x 12'5") -
Bedroom / Study - 1.83 x 2.96m (6'0" x 9'8") -
Bathroom - 1.71 x 1.98m (5'7" x 6'5") -
Bedroom - 2.84 x 3.60m (9'3" x 11'9") -
Bedroom - 4.63 x 3.80m (15'2" x 12'5") -
Shower Room - 2.55 x 1.98m (8'4" x 6'5") -
Bedroom - 4.06 x 2.95m (13'3" x 9'8") -
Bedroom - 2.42 x 3.45m (7'11" x 11'3") -
Eaves Storage -
Garden - 16m (52'5") -
A WORD FROM THE OWNER...
"With 4 minutes walk to the wilds of Wanstead flats and 6 minutes to the tube this property gives the best of city and nature. Walk in one direction and you can hear skylarks, Jay's and woodpeckers and even spot the odd buzzard. Walk in the other direction and you can be in Oxford Street within 35 mins. We have always found Leytonstone to be unusually friendly and for this reason we are staying in the area as we move. The schools are great we send our kids to George Tomlinson and it's such a delightful school with a great community feel. So many lovely cafes and shops."
Brochures
Barclay Road, LeytonstoneProperty Material InformationBrochure- COUNCIL TAXA payment made to your local authority in order to pay for local services like schools, libraries, and refuse collection. The amount you pay depends on the value of the property.Read more about council Tax in our glossary page.
- Band: D
- PARKINGDetails of how and where vehicles can be parked, and any associated costs.Read more about parking in our glossary page.
- Ask agent
- GARDENA property has access to an outdoor space, which could be private or shared.
- Yes
- ACCESSIBILITYHow a property has been adapted to meet the needs of vulnerable or disabled individuals.Read more about accessibility in our glossary page.
- Ask agent
Barclay Road, Leytonstone
Add an important place to see how long it'd take to get there from our property listings.
__mins driving to your place


Your mortgage
Notes
Staying secure when looking for property
Ensure you're up to date with our latest advice on how to avoid fraud or scams when looking for property online.
Visit our security centre to find out moreDisclaimer - Property reference 33854959. The information displayed about this property comprises a property advertisement. Rightmove.co.uk makes no warranty as to the accuracy or completeness of the advertisement or any linked or associated information, and Rightmove has no control over the content. This property advertisement does not constitute property particulars. The information is provided and maintained by The Stow Brothers, Wanstead & Leytonstone. Please contact the selling agent or developer directly to obtain any information which may be available under the terms of The Energy Performance of Buildings (Certificates and Inspections) (England and Wales) Regulations 2007 or the Home Report if in relation to a residential property in Scotland.
*This is the average speed from the provider with the fastest broadband package available at this postcode. The average speed displayed is based on the download speeds of at least 50% of customers at peak time (8pm to 10pm). Fibre/cable services at the postcode are subject to availability and may differ between properties within a postcode. Speeds can be affected by a range of technical and environmental factors. The speed at the property may be lower than that listed above. You can check the estimated speed and confirm availability to a property prior to purchasing on the broadband provider's website. Providers may increase charges. The information is provided and maintained by Decision Technologies Limited. **This is indicative only and based on a 2-person household with multiple devices and simultaneous usage. Broadband performance is affected by multiple factors including number of occupants and devices, simultaneous usage, router range etc. For more information speak to your broadband provider.
Map data ©OpenStreetMap contributors.
