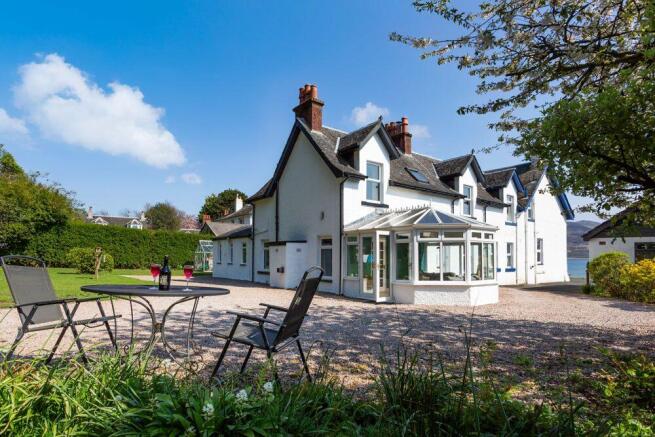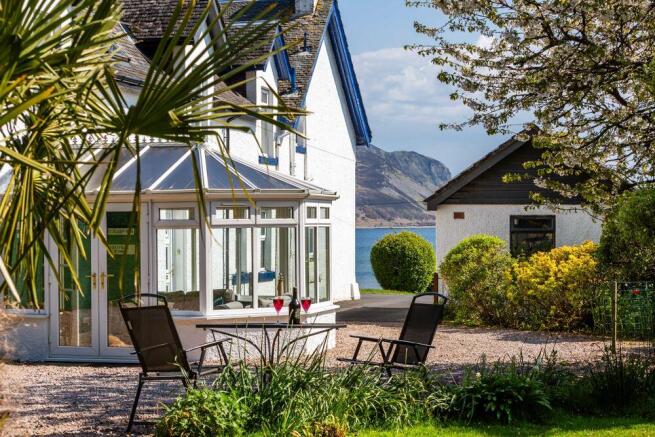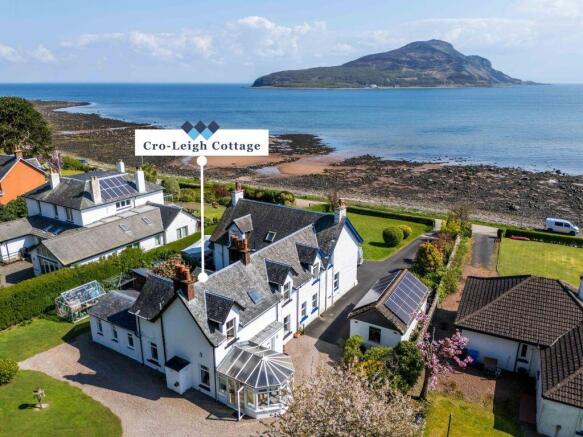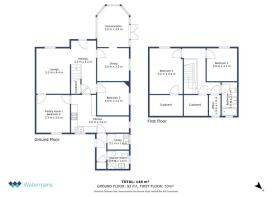Cro-Leigh Cottage, Shore Road, Lamlash, Isle of Arran, North Ayrshire, KA27 8LG

- PROPERTY TYPE
Semi-Detached
- BEDROOMS
4
- BATHROOMS
2
- SIZE
1,572 sq ft
146 sq m
- TENUREDescribes how you own a property. There are different types of tenure - freehold, leasehold, and commonhold.Read more about tenure in our glossary page.
Freehold
Description
The welcoming entrance hall seamlessly flows into a light-filled lounge featuring a character Clearview log burner. Generous south-facing windows flood the space with natural light, creating an inviting atmosphere perfect for relaxation or entertaining.
The substantial dining room provides an elegant setting for formal entertaining with ample space for a full-sized dining suite. This sophisticated room benefits from its excellent proportions and creates a perfect environment for memorable gatherings with family and friends.
Connected to the dining area, the spectacular glass conservatory stands as a focal point of the property, basking in southern light throughout the day. This tranquil space offers captivating vistas across the gardens toward the Holy Isle, providing a serene retreat for both relaxation and contemplation.
Located at the end of the hall and adjoining the kitchen, there is a versatile space which offers exceptional flexibility. Currently utilised as a cosy family room with views over the garden, it could alternatively serve as a fourth bedroom depending on the new owners' requirements.
The newly appointed Howdens kitchen stands as a testament to contemporary design, featuring an impressive L-shaped configuration with sophisticated panelled cabinetry contrasting beautifully against wooden worktops. A charming breakfast nook creates an informal dining space, while thoughtful window placement ensures this culinary sanctuary enjoys abundant natural light. The adjoining utility room provides practical space for laundry appliances and offers convenient secondary access to the property.
The ground floor further encompasses a well-proportioned bedroom, distinguished by characterful green decor and tartan accents, and enjoying verdant garden outlooks. A modern shower room completes this level with its crisp three-piece suite finished to exacting standards.
Ascending to the first floor reveals two generously sized south-facing bedrooms bathed in natural light, with the principal bedroom benefiting from substantial built-in storage.
A spacious family bathroom presents a refined three-piece suite enhanced by classic white paneling and distinctive mosaic flooring. Lastly, a compact study area provides an ideal work-from-home environment with elevated garden views.
The magnificent rear gardens represent a particular highlight, extending to create a tranquil private sanctuary with exceptional viewpoints from the garden's boundary. The property benefits from ample off-road parking within its generous plot. The current owners have executed an exemplary program of improvements, including complete electrical rewiring, installation of new UPVC fascias, exterior decoration, replacement of single glazing throughout, installation of a premium log burner (April 2025), comprehensive kitchen refurbishment with new appliances (April 2025), and bathroom modernisation (March 2025).Additional enhancements include quality laminate and porcelain tile flooring to the ground floor, new carpeting to stairs and landing, and fresh decor throughout within the last twelve months.
Additional Features
The property benefits from full double glazing and oil central heating, ensuring comfort throughout the changing seasons while maintaining energy efficiency in this exceptional coastal residence.
Area Description
This delightful villa is situated in a super location, in the relaxed, coastal village of Lamlash, which lies on the eastern aspect of the Isle of Arran, a popular island off the west coast of Scotland. The village of Lamlash has two hotels (The Glenisle & Lamlash Bay Hotel), two pubs (The Pierhead Tavern (PHT) & The Drift Inn), a newsagents, a chemist, medical centre, the only hospital on the island and the Co-op. Brodick, Arran's main town, has two larger Co-Op supermarkets and a full range of professional services. Brodick is the port from which regular sailings throughout the day, serviced by Caledonian MacBrayne, lead to the mainland at Ardrossan/Troon. Both have a main line rail station and are approximately 30 miles from Glasgow City Centre. Commuters and travellers now benefit from Road Equivalent Tarrif (RET) ferry fares, which are substantially lower than before. Ardrossan has a main line rail station, with trains to Glasgow that connect with the ferry times, and is approximately 30 miles from Glasgow City Centre.
- COUNCIL TAXA payment made to your local authority in order to pay for local services like schools, libraries, and refuse collection. The amount you pay depends on the value of the property.Read more about council Tax in our glossary page.
- Band: E
- PARKINGDetails of how and where vehicles can be parked, and any associated costs.Read more about parking in our glossary page.
- Private
- GARDENA property has access to an outdoor space, which could be private or shared.
- Private garden
- ACCESSIBILITYHow a property has been adapted to meet the needs of vulnerable or disabled individuals.Read more about accessibility in our glossary page.
- Ask agent
Energy performance certificate - ask agent
Cro-Leigh Cottage, Shore Road, Lamlash, Isle of Arran, North Ayrshire, KA27 8LG
Add an important place to see how long it'd take to get there from our property listings.
__mins driving to your place
Get an instant, personalised result:
- Show sellers you’re serious
- Secure viewings faster with agents
- No impact on your credit score
Your mortgage
Notes
Staying secure when looking for property
Ensure you're up to date with our latest advice on how to avoid fraud or scams when looking for property online.
Visit our security centre to find out moreDisclaimer - Property reference 256879. The information displayed about this property comprises a property advertisement. Rightmove.co.uk makes no warranty as to the accuracy or completeness of the advertisement or any linked or associated information, and Rightmove has no control over the content. This property advertisement does not constitute property particulars. The information is provided and maintained by Watermans, Glasgow. Please contact the selling agent or developer directly to obtain any information which may be available under the terms of The Energy Performance of Buildings (Certificates and Inspections) (England and Wales) Regulations 2007 or the Home Report if in relation to a residential property in Scotland.
*This is the average speed from the provider with the fastest broadband package available at this postcode. The average speed displayed is based on the download speeds of at least 50% of customers at peak time (8pm to 10pm). Fibre/cable services at the postcode are subject to availability and may differ between properties within a postcode. Speeds can be affected by a range of technical and environmental factors. The speed at the property may be lower than that listed above. You can check the estimated speed and confirm availability to a property prior to purchasing on the broadband provider's website. Providers may increase charges. The information is provided and maintained by Decision Technologies Limited. **This is indicative only and based on a 2-person household with multiple devices and simultaneous usage. Broadband performance is affected by multiple factors including number of occupants and devices, simultaneous usage, router range etc. For more information speak to your broadband provider.
Map data ©OpenStreetMap contributors.




