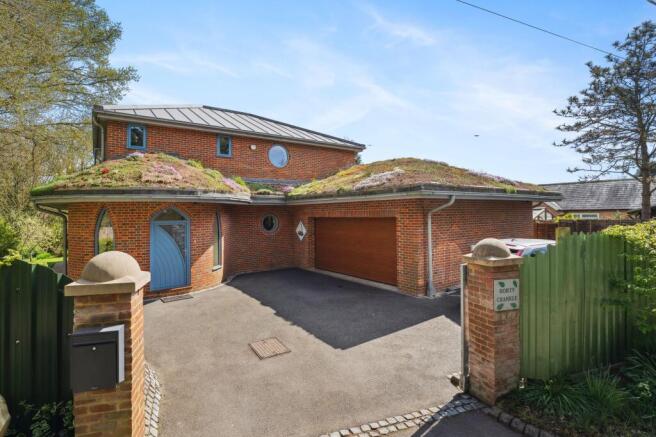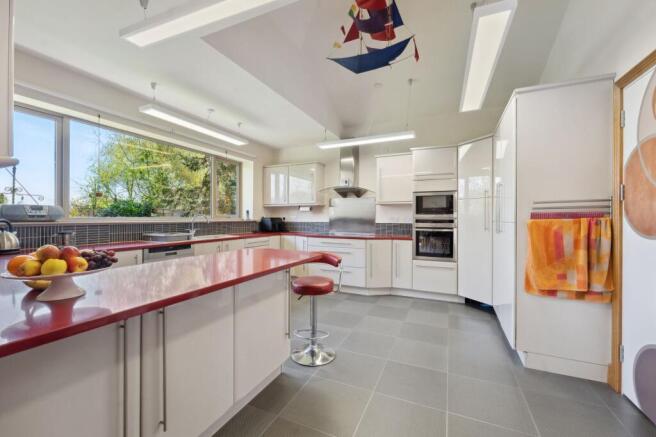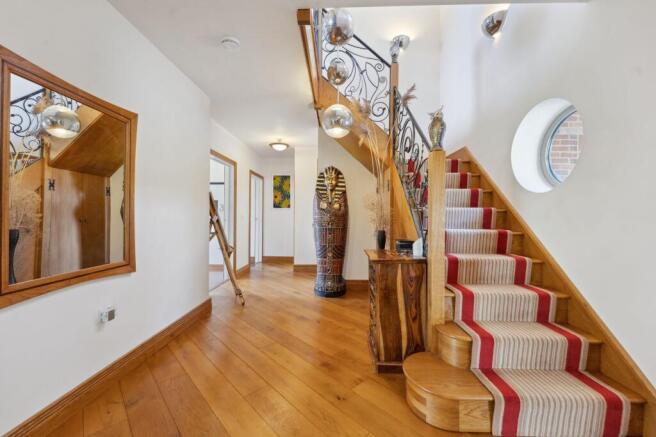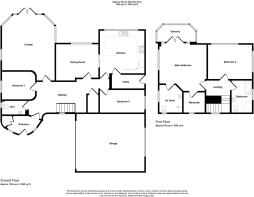Coopers Lane, Sellindge, TN25

- BEDROOMS
4
- BATHROOMS
3
- SIZE
2,185 sq ft
203 sq m
- TENUREDescribes how you own a property. There are different types of tenure - freehold, leasehold, and commonhold.Read more about tenure in our glossary page.
Freehold
Key features
- Guide price £800,000 - £825,000
- A unique 4 bedroom detached eco home
- No onward chain
- Stunning lounge with triple aspect bay window offering views across the garden and neighbouring fields
- Double garage and gated off road parking
- Master bedroom with en suite, walk in wardrobe and private balcony
- Impressive kitchen with separate utility room
- Only a 12 minute drive from Ashford and the picturesque seaside town of Hythe
Description
“Unique” is an over used expression within estate agency - but nestled on a quiet country lane on the outskirts of the village of Sellindge, stands his one-of-a-kind eco-friendly detached home. Designed by the owners, with the aim of creating a home that offered comfort and luxury as well as exceptional enviromental credentials - “Rorty Crankle” delivers everything they envisaged, and is truly worthy of the title “unique”
From the striking zinc top roof and the ‘living’ green roof over the lower level, this home showcases its commitment to environmental harmony from the outset. The living roof in particular is a wonderful feature offering not only excellent insulation but vibrant variations in colour as the seasons change.
An air source heat pump supplies energy-efficient warmth through underfloor heating on the ground level and skirting board heating in the main bedrooms. The ventilation and heat recovery system delivers fresh, filtered air throughout the house, and reduces indoor pollen levels.
Throughout the home there are touches in both decoration and design that impress. From the moment you step into the entrance hall and see the artisan oak staircase, porthole windows and the curved walls, you’ll realise this is something special. Its generous spaces and light and airy feel are all thanks to meticulous planning and the owners creativity and eye for detail.
The real show stopper of the home is the expansive lounge with its solar glass windows and doors crafted from sustainable Accoya wood. This feature bay window is the perfect spot to look out across which the beautiful views of the surrounding gardens and fields beyond. Sitting here makes you feel at one with the world outside.
The ground floor also features a kitchen which has a wealth of storage and a quartz worktop with a breakfast bar. It is adjoined to the dining room via a pocket door, and there is a separate utility room too.
There are two bedrooms on the ground floor, and a wc/cloakroom which has enough space to add a shower cubicle. This would lend itself to multi generation living for anyone who needed a ground floor bathroom or en suite.
The first floor features the 4 piece family bathroom, as well as the two main bedrooms which both offer fabulous views to the rear.
The master bedroom benefits from a walk in wardrobe, an en suite shower room and a balcony. This added touch of luxury is the perfect place for an al fresco breakfast, or just to enjoy a morning coffee and take in the sights and sounds of nature.
The outside space is a joy. The garden is home to mature trees and shrubs, as well as wilding areas. There are raised beds for growing fruit and veg, and there’s even an underground rainwater harvesting system which makes taking care of the garden both cost-effective and eco-conscious.
To the front of the property there is a double garage and parking for up to 3 vehicles behind a secure gated entrance.
In a world of homes that look and feel the same, where new build properties are squeezed onto plots with little care or attention to environmental impact - beyond the essential box ticking requirements- Rorty Crankle stands proud. This is a rare opportunity to own a home that looks good, feels good, and does good - and seamlessly fits into its environment thanks to its ethical approach.
EPC Rating: C
Bedroom
3.45m x 2.84m
Lounge
6.78m x 6.07m
Dining Room
4.17m x 3.71m
Kitchen
4.6m x 4.5m
Bedroom
4.55m x 2.36m
Master bedroom
5.03m x 4.83m
Bedroom
4.52m x 3.53m
- COUNCIL TAXA payment made to your local authority in order to pay for local services like schools, libraries, and refuse collection. The amount you pay depends on the value of the property.Read more about council Tax in our glossary page.
- Band: F
- PARKINGDetails of how and where vehicles can be parked, and any associated costs.Read more about parking in our glossary page.
- Yes
- GARDENA property has access to an outdoor space, which could be private or shared.
- Private garden
- ACCESSIBILITYHow a property has been adapted to meet the needs of vulnerable or disabled individuals.Read more about accessibility in our glossary page.
- Ask agent
Energy performance certificate - ask agent
Coopers Lane, Sellindge, TN25
Add an important place to see how long it'd take to get there from our property listings.
__mins driving to your place
Your mortgage
Notes
Staying secure when looking for property
Ensure you're up to date with our latest advice on how to avoid fraud or scams when looking for property online.
Visit our security centre to find out moreDisclaimer - Property reference cb485b90-0fa4-4729-bfec-48e214c5d089. The information displayed about this property comprises a property advertisement. Rightmove.co.uk makes no warranty as to the accuracy or completeness of the advertisement or any linked or associated information, and Rightmove has no control over the content. This property advertisement does not constitute property particulars. The information is provided and maintained by Fine & Country, Fine & Country Ashford. Please contact the selling agent or developer directly to obtain any information which may be available under the terms of The Energy Performance of Buildings (Certificates and Inspections) (England and Wales) Regulations 2007 or the Home Report if in relation to a residential property in Scotland.
*This is the average speed from the provider with the fastest broadband package available at this postcode. The average speed displayed is based on the download speeds of at least 50% of customers at peak time (8pm to 10pm). Fibre/cable services at the postcode are subject to availability and may differ between properties within a postcode. Speeds can be affected by a range of technical and environmental factors. The speed at the property may be lower than that listed above. You can check the estimated speed and confirm availability to a property prior to purchasing on the broadband provider's website. Providers may increase charges. The information is provided and maintained by Decision Technologies Limited. **This is indicative only and based on a 2-person household with multiple devices and simultaneous usage. Broadband performance is affected by multiple factors including number of occupants and devices, simultaneous usage, router range etc. For more information speak to your broadband provider.
Map data ©OpenStreetMap contributors.




