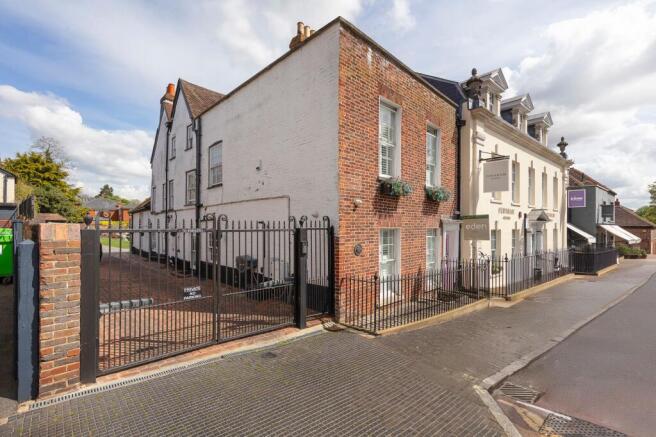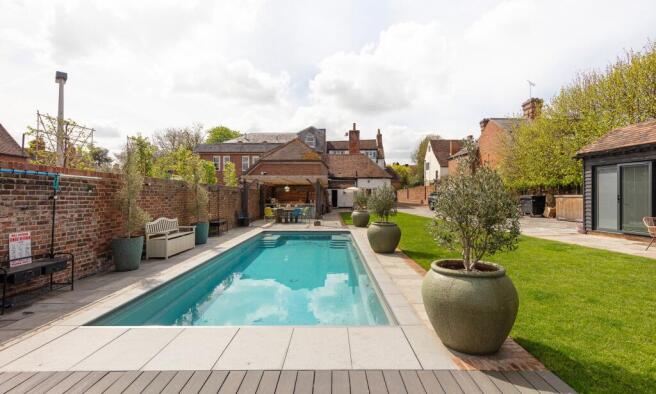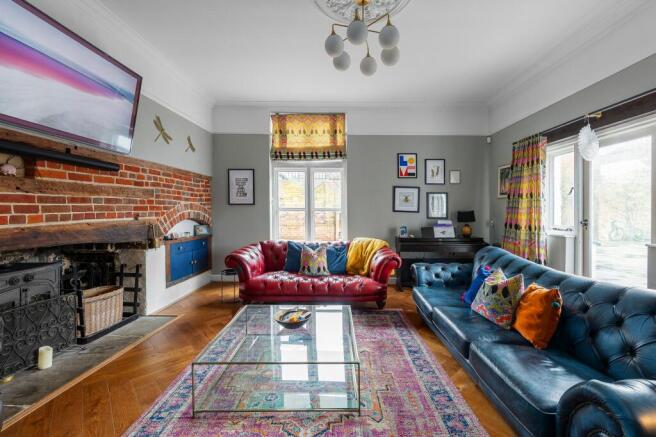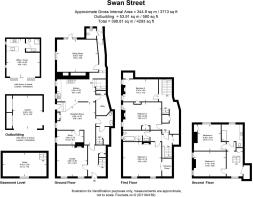Swan Street, West Malling, ME19

- PROPERTY TYPE
Semi-Detached
- BEDROOMS
5
- BATHROOMS
2
- SIZE
3,713 sq ft
345 sq m
- TENUREDescribes how you own a property. There are different types of tenure - freehold, leasehold, and commonhold.Read more about tenure in our glossary page.
Freehold
Key features
- GRADE II LISTED Georgian Townhouse nestled in historic West Malling
- 5 Bedrooms, accommodation set over 4 floors providing 3713 SqFt of magical living space
- Electric gates leading to an extensive bricked paved driveway providing parking for up to 10 cars
- Landscaped rear garden measuring approximately 100ft mainly laid to lawn, patio area, attractive “river” feature, BBQ area, pergola
- Swimming pool
- 18ft Garden room (office/annex)
- The plot is approximately one third of an acre
- 21ft Cellar
Description
GUIDE £2,000,000 to £2,100,000.
Abbey Gate House is located on Swan Street in West Malling. An exceptional Grade II Listed residence with a beautiful Georgian façade.
Steeped in historical charm and grandeur, this magnificent GRADE II LISTED Georgian townhouse, situated in the heart of the prestigious West Malling, presents an exceptional opportunity for those seeking a home of distinction. The stunning 5-bedroom property offers an impressive 3713 SqFt of living space spread over 4 floors. Upon arrival, the property is accessed via electric gates leading to a vast bricked paved driveway capable of accommodating up to 10 cars. The landscaped rear garden, stretching approximately 100ft in length, is a true oasis boasting features such as a attractive river feature, sprawling lawn, a charming patio, a designated BBQ area, and a delightful pergola. Completing the outdoor sanctuary is the luxurious swimming pool, perfect for relaxation and entertaining guests. The property also features an 18ft garden room, ideal for use as an office or annexe, adding further versatility to the space. The expansive plot measures approximately one third of an acre, providing ample space for outdoor activities and garden enthusiasts. Additional highlights include a spacious 21ft cellar, perfect for storage or potential redevelopment to suit your needs.
Whilst much of the property has been upgraded it still retains much of it's period charm with an abundance of wonderful features still on show, an inglenook and feature fireplaces, sash windows and exposed Ragstone walls to name but a few. Accommodation is simply spellbinding, proving 3713 SqFt of living space, comprising 15ft lounge, 19ft breakfast room, 18ft kitchen, 16ft sitting room, utility room, study, 5 double bedrooms, 2 bathrooms, 2 separate Wc’s.
The plot is approximately one third of an acre, Abbey Gate House is steeped in history and once formed part of Brooke House overlooking the grounds of West Malling Abbey.
SITTING ROOM
5m x 4.8m
BREAKFAST ROOM
5.99m x 5.69m
KITCHEN
5.51m x 3.2m
LOUNGE
4.6m x 4.5m
BEDROOM 1
5.79m x 5.11m
BEDROOM 2
5.59m x 3.99m
BEDROOM 3
5.31m x 3.4m
BEDROOM 4
3.91m x 3.4m
BEDROOM 5
4.7m x 3.81m
Parking - Secure gated
- COUNCIL TAXA payment made to your local authority in order to pay for local services like schools, libraries, and refuse collection. The amount you pay depends on the value of the property.Read more about council Tax in our glossary page.
- Ask agent
- PARKINGDetails of how and where vehicles can be parked, and any associated costs.Read more about parking in our glossary page.
- Gated
- GARDENA property has access to an outdoor space, which could be private or shared.
- Private garden
- ACCESSIBILITYHow a property has been adapted to meet the needs of vulnerable or disabled individuals.Read more about accessibility in our glossary page.
- Ask agent
Energy performance certificate - ask agent
Swan Street, West Malling, ME19
Add an important place to see how long it'd take to get there from our property listings.
__mins driving to your place
Get an instant, personalised result:
- Show sellers you’re serious
- Secure viewings faster with agents
- No impact on your credit score
Your mortgage
Notes
Staying secure when looking for property
Ensure you're up to date with our latest advice on how to avoid fraud or scams when looking for property online.
Visit our security centre to find out moreDisclaimer - Property reference ca2884a4-bf2c-45c1-8cce-e8e5c8e27094. The information displayed about this property comprises a property advertisement. Rightmove.co.uk makes no warranty as to the accuracy or completeness of the advertisement or any linked or associated information, and Rightmove has no control over the content. This property advertisement does not constitute property particulars. The information is provided and maintained by Eden Estates, Larkfield. Please contact the selling agent or developer directly to obtain any information which may be available under the terms of The Energy Performance of Buildings (Certificates and Inspections) (England and Wales) Regulations 2007 or the Home Report if in relation to a residential property in Scotland.
*This is the average speed from the provider with the fastest broadband package available at this postcode. The average speed displayed is based on the download speeds of at least 50% of customers at peak time (8pm to 10pm). Fibre/cable services at the postcode are subject to availability and may differ between properties within a postcode. Speeds can be affected by a range of technical and environmental factors. The speed at the property may be lower than that listed above. You can check the estimated speed and confirm availability to a property prior to purchasing on the broadband provider's website. Providers may increase charges. The information is provided and maintained by Decision Technologies Limited. **This is indicative only and based on a 2-person household with multiple devices and simultaneous usage. Broadband performance is affected by multiple factors including number of occupants and devices, simultaneous usage, router range etc. For more information speak to your broadband provider.
Map data ©OpenStreetMap contributors.




