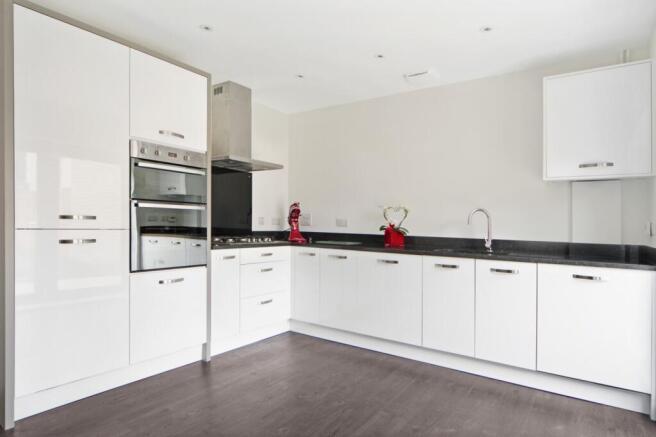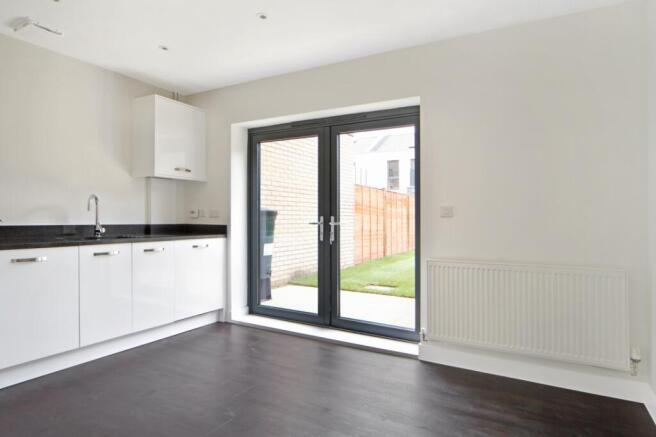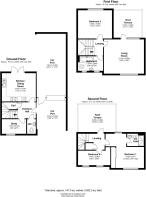Southwell Drive, Trumpington, Cambridge

Letting details
- Let available date:
- Now
- Deposit:
- £0A deposit provides security for a landlord against damage, or unpaid rent by a tenant.Read more about deposit in our glossary page.
- Min. Tenancy:
- Ask agent How long the landlord offers to let the property for.Read more about tenancy length in our glossary page.
- Let type:
- Long term
- Furnish type:
- Unfurnished
- Council Tax:
- Ask agent
- PROPERTY TYPE
End of Terrace
- BEDROOMS
3
- SIZE
Ask agent
Key features
- End of terrace home with three bedrooms
- Kitchen with energy saving integrated appliances
- Roof top terraces to 1st and 2nd floors
- Garden measuring 10.9m x 8.1m laid to lawn with patio
- Ground floor study or a small bedroom 4
- Car parking bay and bicycle store
- Living room with roof terrace for outdoor entertaining
- Master bedroom with fitted wardrobes and en-suite facilities
- Located on the Paragon development within Great Kneighton, off Addenbrookes Road
- PV panels to roof
Description
The accommodation spans three floors, comprising kitchen/dining room, study and cloakroom on the ground floor, and a living room with roof terrace, a bedroom and the family bathroom on the second floor. The principal bedroom with ensuite shower room and the third bedroom that leads to another terrace are on the third floor.
The property further benefits from gas central heating throughout, ample parking for two cars and an enclosed rear garden.
Deposit £2,596.15
Council Tax Band E
EPC Rating B
Property managed by Strutt & Parker
Paragon is located on the southern side of the City of Cambridge off junction 11 of the M11, with London just 50 miles away and only 2 miles from Cambridge City Centre. The excellent Guided Busway has a dedicated route giving a fast and reliable service to the heart of Cambridge City, the station, then onwards north to St. Ives and Huntingdon. Paragon is adjacent to the 120 acre Country Park giving access to woodland, ponds and a bird reserve. In addition, Great Kneighton has it's own purpose-built primary and senior schools, community gardens, allotments, shops, playing fields, play areas and sports facilities.
Cambridge benefits from a regular train service providing easy access to central London in just 47 minutes to London's King's Cross, St Pancras and Liverpool Street station. International flights are easy too, with London Stansted, one of the capital's busiest European flight centres, only 40 minutes by car or 30 minutes by train.
Hallway
Hard flooring, staircase to upper floors, useful storage cupboard and doors to kitchen/ding room, study and downstairs WC
Kitchen
Contemporary white gloss kitchen with energy saving integrated appliances including full size dishwasher, washing machine, double oven, 5 ring gas hob and fridge freezer. Silestone worktops and upstands. Fitted wood effect floor, space for a breakfast table and chairs and french doors to patio area and garden
Study
Perfect study room to the front of the property with hard flooring
Bathroom
Compact room with hard flooring, WC with enclosed cistern and useful shelf above and wall hung hand basin. Part tiled.
Reception
Spacious reception with views over fields and single door onto decked terrace offering additional entertaining space
Garden
Over car port, with walled sides to create a perfect sun trap. Decked timber flooring and wrought iron balustrade
Bedroom
Overlooking the garden, a good size double room
Bathroom
Half tiled with modern white sanitary ware, wall hung basin, WC with concealed cistern and wall mounted flush plate, recessed shelf for storage, bath with central taps and mixer shower over. Tiled floor
Bedroom
Good sized double room with glazed sliding door wardrobe storage, door to shower room en-suite
En Suite Shower Room
Half tiled with modern white sanitary ware, wall hung basin, WC with concealed cistern and wall mounted flush plate, recessed shelf for storage, double walk in shower with fixed screen and modern wall tiling. Tiled floor
Bedroom
With double window to front, a good size double room. Cupboard containing solar panel generator
Garden
Overlooking the garden, with two railed sides. Decked timber flooring and frosted glass feature balustrade
Garden
Measuring 10.9m by 8.1m this sizeable, turfed garden is enclosed and offers one of three places to relax outdoors
Brochures
Web Details- COUNCIL TAXA payment made to your local authority in order to pay for local services like schools, libraries, and refuse collection. The amount you pay depends on the value of the property.Read more about council Tax in our glossary page.
- Band: TBC
- PARKINGDetails of how and where vehicles can be parked, and any associated costs.Read more about parking in our glossary page.
- Yes
- GARDENA property has access to an outdoor space, which could be private or shared.
- Yes
- ACCESSIBILITYHow a property has been adapted to meet the needs of vulnerable or disabled individuals.Read more about accessibility in our glossary page.
- Ask agent
Southwell Drive, Trumpington, Cambridge
Add an important place to see how long it'd take to get there from our property listings.
__mins driving to your place
Notes
Staying secure when looking for property
Ensure you're up to date with our latest advice on how to avoid fraud or scams when looking for property online.
Visit our security centre to find out moreDisclaimer - Property reference CML160004_L. The information displayed about this property comprises a property advertisement. Rightmove.co.uk makes no warranty as to the accuracy or completeness of the advertisement or any linked or associated information, and Rightmove has no control over the content. This property advertisement does not constitute property particulars. The information is provided and maintained by Strutt & Parker - Lettings, Cambridge. Please contact the selling agent or developer directly to obtain any information which may be available under the terms of The Energy Performance of Buildings (Certificates and Inspections) (England and Wales) Regulations 2007 or the Home Report if in relation to a residential property in Scotland.
*This is the average speed from the provider with the fastest broadband package available at this postcode. The average speed displayed is based on the download speeds of at least 50% of customers at peak time (8pm to 10pm). Fibre/cable services at the postcode are subject to availability and may differ between properties within a postcode. Speeds can be affected by a range of technical and environmental factors. The speed at the property may be lower than that listed above. You can check the estimated speed and confirm availability to a property prior to purchasing on the broadband provider's website. Providers may increase charges. The information is provided and maintained by Decision Technologies Limited. **This is indicative only and based on a 2-person household with multiple devices and simultaneous usage. Broadband performance is affected by multiple factors including number of occupants and devices, simultaneous usage, router range etc. For more information speak to your broadband provider.
Map data ©OpenStreetMap contributors.




