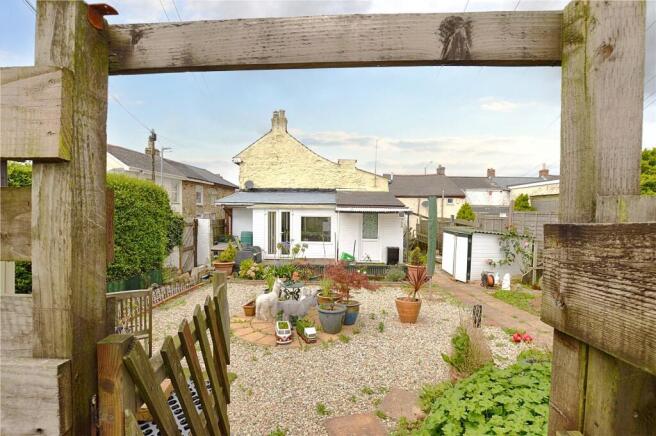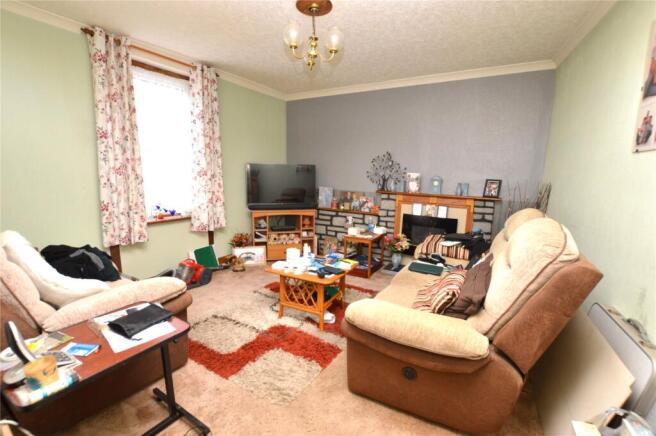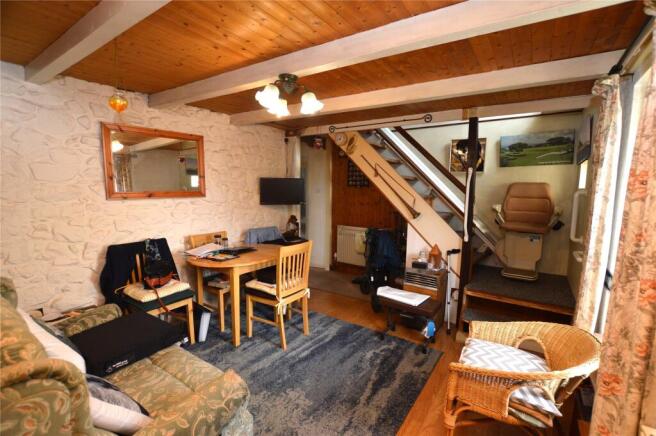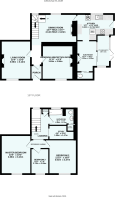Carnarthen Road, Camborne, Cornwall

- PROPERTY TYPE
End of Terrace
- BEDROOMS
4
- BATHROOMS
2
- SIZE
Ask agent
- TENUREDescribes how you own a property. There are different types of tenure - freehold, leasehold, and commonhold.Read more about tenure in our glossary page.
Freehold
Description
.
CHAIN FREE - Unexpectedly re-available - CASH BUYERS ONLY - MUNDIC
.
The property can be entered from the rear through the generous private parking, through the garden and then entering the house via the Kitchen or Utility area/rear porch. It can also be accessed from the side via a uPVC double glazed door opening into ...
Entrance Porch
This is the perfect spot for coats and shoes. The entrance porch has a wooden door with opaque glass panels leading to the main hallway. Concrete floor, skirting boards, coving and half height cladding.
Entrance Hall
Doors leading to the living room and fourth bedroom with an open doorway leading to the dining room. Carpeted flooring, wooden clad ceiling and skirting boards. The hallway houses the fuse board and the control panel for the alarm system.
Reception Room One/Bedroom Four
This is a fantastic size room and is currently being utilised as a ground floor bedroom which really open the property up to multi-generational living. There is ample space for a large double bed and other bedroom furniture. A uPVC double glazed window looks out to the side. Carpeted flooring, radiator, skirting boards and coving. This room has an existing open fire with wooden mantel and tiled hearth however this has been covered up and an electric fire sits in its place.
Living Room
Again a fantastic sized room, currently being utilised as a spacious living room with the focal point of a feature brick fireplace with tiled hearth and electric fire. uPVC double glazed window looking out to the side. Carpet flooring, skirting boards, radiator and coving. If needed, this room could be utilised as an additional ground floor bedroom as the property also boasts a central living/dining room as well as a sun room.
Dining Room
The open plan Dining room can be accessed from the main hallway and also from the kitchen. This room is in the centre of the house making it feel a very social space. Currently being utilised as a Dining room but again due to the size and amount of reception rooms on the ground floor you could change to the use of this to suit your living needs. The room has wood effect laminate flooring, painted granite wall, wooden cladded ceiling with exposed beams, recessed storage area with shelving and storage below to the rear and existing fireplace with electric fire. This room houses the carpeted stairs leading to the multi-level landing and all first floor accommodation. A single glazed wooden sash window lookout to the side of the property and there is a small window above the lower steps with a larger uPVC double glazed window above flooding the landing with light and also acting as a fire escape. Radiator.
Kitchen
The L shaped kitchen has ample eye and base level units, marble effect worktops and spaces for full height fridge/freezer, undercounter fridge/freezer and dishwasher/washing machine. There is an integrated eye level oven and grill, four-ring gas hob with built-in extractor above and single bowl circular stainless steel sink with drainer and mixer tap above. A uPVC double glazed window looks out over the sink to the side garden and there is a uPVC double glazed door leading out to the garden. An open doorway takes you through to the garden room from the kitchen. Wooden cladded ceiling, access hatch to small loft area, tiled effect lino flooring, tiled effect splashbacks. The kitchen houses the gas boiler.
Garden Room
This room is a fantastic addition to the property and creates a lovely space to sit and enjoying the views of the garden. A sliding door gives access to the ground floor WC and sliding glazed metal doors open through to the utility space/rear porch. There is a slim storage cupboard, where the current vendors keeps fishing rods etc and a glazed window looking through to the utility space. Carpeted flooring.
Downstairs WC
Low level WC with macerator, grab rail for stability, tile effect vinyl flooring, storage cupboard.
Utility Room/rear porch
Constructed with plastic cladding this additional space has been created as a utility area and house the vendors full height freezer as well as providing additional storage and access to the garden. Wood effect laminate flooring, opaque uPVC double glazed window to the side and uPVC double glazed window looking out to the garden. uPVC double glazed patio doors lead out to the rear garden.
First Floor Landing
The carpeted stairs rise up from the dining room to a multi-level landing with opaque uPVC double glazed window at the top adding light to the area. The landing is split into two levels. On the lower level there is a door leading to the bathroom open archway leading into an area the vendor has created as a home office. To the side of the bathroom there is a small airing cupboard for storage. Two steps up and a large open doorway lead into the secondary landing where there are doors to the Master bedroom, and bedroom 2 and 3.
Bathroom
This well designed bathroom maximises all the space given and consists of a full length bath, recessed shower cubicle with electric shoer over, low level WC, decorative basin. The walk-in shower cubicle is tiled floor to ceiling and there is low level tiling around the bath. A uPVC window looks out to the side of the property and there is built in storage to either side of the bath. Carpeted flooring and Radiator. whilst this space needs modernising it is a fantastic example of how to really utilise the space given without making it feel cluttered.
Office
This space was create by the vendor who was in need of a designated office space. An archway opens into this handy office space with ample space for a desk, chair and shelving. A recessed area to the rear provides additional shelving. This space has also been used as a games room at one point. Carpeted flooring and radiator.
Master Bedroom
The Master bedrooms as you can see from the floorplan is a generous size. It can comfortably fit a king size bed as well as large bedroom furniture. It has carpeted flooring, radiator and a uPVC double glazed window looking out to the side.
Bedroom Two
Another spacious double bedroom with uPVC double glazed window looking out to the side and a wooden cladded area below. Carpeted flooring and radiator.
Bedroom Three
Currently being used for storage this middle room is a good size single room and can even fit a small double bed. It has carpet flooring, a radiator, telephone point and uPVC double glazed window looking out to the side. There is built-in wardrobe space to one side which frames the area a single bedroom would be positioned and also comfortably houses bunk beds. Access hatch to the partially boarded loft with light.
.
This really is a deceptively spacious property and is perfect for a growing family, it is rare to find a property with 3 reception rooms as well as an additional garden room. If three reception rooms aren’t needed you could utilise one of the reception rooms on the ground floor as a large double bedroom which then opens the property up for multi-generational living. You could also use one of the reception rooms, playroom or an area to run a business from.
Outside
As you can see, the property is set on a surprisingly large plot and benefits from private parking to the rear for two to three cars with the opportunity to create more if needed. The parking area is boarded by a Cornish wall to one side and a fence to the other. A wooden gate provides access into the garden from the rear as well as a tall gate to the side providing additional access. To the other side of the parking area there is a separate area that house a large shed/workshop. The main garden is laid to chippings for low maintenance and planted with beautiful plants. From the utility/rear entrance there is a large patio running along the width of the house. The garden continues along the side of the kitchen. This property really needs to be seen to be appreciated. The large plot is perfect for garden lovers and opens up the possibility of a large workshop/summerhouse in the garden whilst not losing garden space. It provides ample parking with the possibility of (truncated)
Material Information
Council Tax Band: B Local Authority: Cornwall county council# Tenure: Freehold Heating: Gas central heating Services: Mains water, drainage and electricity There are no restrictive covenants This is not an area of conservation The property is not listed The property is not at risk of coastal erosion. Please check the planning portal for any pending planning applications EPC: E Parking: Private parking to the rear There is a right of way for the two neighbours at no 24 and 26 on Centenary Street. They have a historic right of way through the side gate allowing them rear access to their garden and property. This is rarely used and is a common occurrence in Cornish properties.
Brochures
Particulars- COUNCIL TAXA payment made to your local authority in order to pay for local services like schools, libraries, and refuse collection. The amount you pay depends on the value of the property.Read more about council Tax in our glossary page.
- Band: B
- PARKINGDetails of how and where vehicles can be parked, and any associated costs.Read more about parking in our glossary page.
- Yes
- GARDENA property has access to an outdoor space, which could be private or shared.
- Yes
- ACCESSIBILITYHow a property has been adapted to meet the needs of vulnerable or disabled individuals.Read more about accessibility in our glossary page.
- Ask agent
Carnarthen Road, Camborne, Cornwall
Add an important place to see how long it'd take to get there from our property listings.
__mins driving to your place
Your mortgage
Notes
Staying secure when looking for property
Ensure you're up to date with our latest advice on how to avoid fraud or scams when looking for property online.
Visit our security centre to find out moreDisclaimer - Property reference CAM130249. The information displayed about this property comprises a property advertisement. Rightmove.co.uk makes no warranty as to the accuracy or completeness of the advertisement or any linked or associated information, and Rightmove has no control over the content. This property advertisement does not constitute property particulars. The information is provided and maintained by Bradleys, Camborne. Please contact the selling agent or developer directly to obtain any information which may be available under the terms of The Energy Performance of Buildings (Certificates and Inspections) (England and Wales) Regulations 2007 or the Home Report if in relation to a residential property in Scotland.
*This is the average speed from the provider with the fastest broadband package available at this postcode. The average speed displayed is based on the download speeds of at least 50% of customers at peak time (8pm to 10pm). Fibre/cable services at the postcode are subject to availability and may differ between properties within a postcode. Speeds can be affected by a range of technical and environmental factors. The speed at the property may be lower than that listed above. You can check the estimated speed and confirm availability to a property prior to purchasing on the broadband provider's website. Providers may increase charges. The information is provided and maintained by Decision Technologies Limited. **This is indicative only and based on a 2-person household with multiple devices and simultaneous usage. Broadband performance is affected by multiple factors including number of occupants and devices, simultaneous usage, router range etc. For more information speak to your broadband provider.
Map data ©OpenStreetMap contributors.







