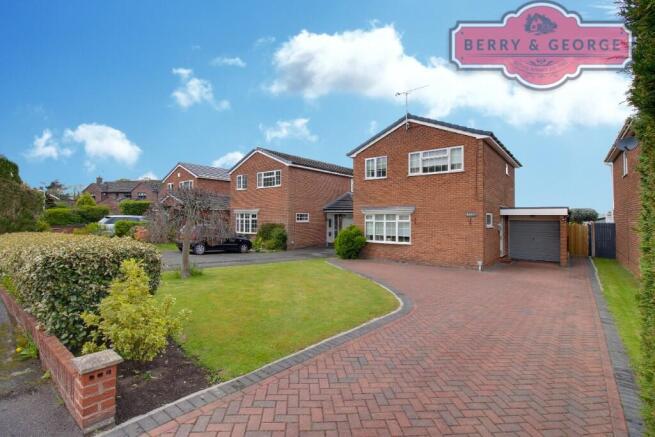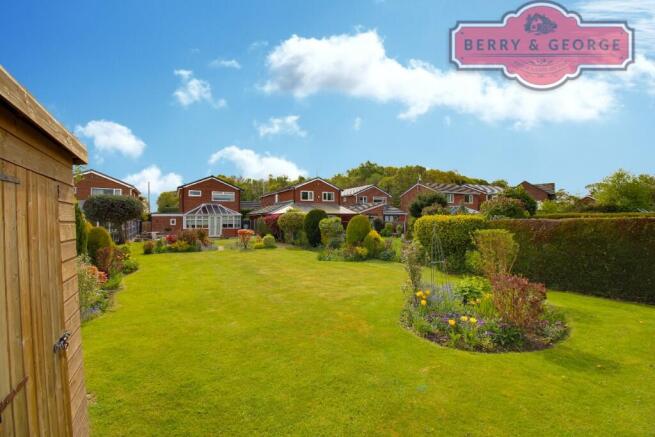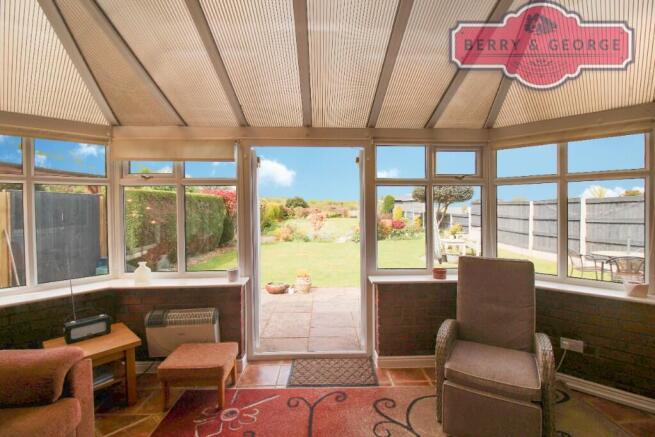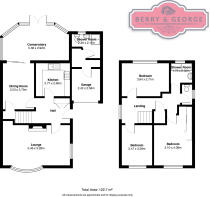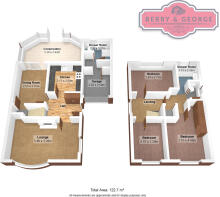
Liverpool Road, Buckley, Flintshire, CH7 3LN
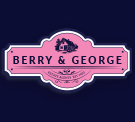
- PROPERTY TYPE
Detached
- BEDROOMS
3
- BATHROOMS
2
- SIZE
Ask agent
- TENUREDescribes how you own a property. There are different types of tenure - freehold, leasehold, and commonhold.Read more about tenure in our glossary page.
Freehold
Key features
- ** PRICED TO SELL **
- HOMES 'LIKE THIS' RARELY COME TO THE OPEN MARKET
- THREE BEDS WITH POTENTIAL TO EXTEND (planning will be required)
- A LARGE REAR GARDEN LIKE AN INFINITY POOL, IT GOES ON AND ON
- SPACIOUS DOUBLE ASPECT LOUNGE
- ** CHAIN FREE READY TO MOVE STRAIGHT INTO **
- DINING ROOM TO HOST YOUR DINNER PARTIES
- A LARGE CONSERVATORY WITH SO MUCH POTENTIAL
- SPEND SOME MONEY & MAKE THIS THE PERFECT HOME FOR ENTERTAINING
- Call Beth 'in-house' Voted Mortgage Broker of the year past three years for FREE Mortgage Advice
Description
We do the same as all other estate agents, we just do it that much better. How? Simple, we have better photos, a better more detailed write-up to describe your home, an honest opinion, we're open longer and we have normal down to earth people working with us, just like you! It's really easy to be so much better...and backed up by our fantastic Google reviews.
We understand completely just how stressful selling and buying can be, we too have been there in your shoes. What we do know is, that with the right local family business behind you every step of the way throughout this process, you'll see how much easier it is for you when you choose Berry and George Estates to help you move better.
Look, it's your money at the end of the day, all I try to do is help point you in the right direction - but I'd call Beth 'in-house' Voted Mortgage Broker of the year for the past three years for Free Mortgage Advice, just Google 'LoveMortgages Mold' and read their fabulous reviews, which back this up.
We all have aspirations of buying the perfect home, detached, two separate reception rooms, a conservatory, plenty of parking, a downstairs cloakroom, if possible a utility room, it would be nice if there was potential to extend as the family grows, but above all, a generous garden that's not overlooked with far-reaching views...
Well, get that Bic Biro out and start ticking those boxes...as Berry and George have just found you your new home.
Jostlin has been in the same family for years and has seen the family grow, expand and keep coming back, until one day, everyone had finally fled the nest.....meaning that it's now time for Mum and Dad to put their feet up, downsize and go and enjoy their lives in peace, 'relative peace' that is!
This is a home that offers potential to extend to the side, rear and up if required,* The plot is easily capable of taking the extra room, however, it doesn't need it at the moment, depending on the size of your family, but isn't it nice to know that if you need to, you can.
*you will need planning permission to do this, so please consult with your local council first, before doing this.
Located just off Liverpool Road, sits this lovely modern looking three bedroom detached family home. A low level brick wall forms a border at the front of the house with a thick, but well-trimmed bush behind it. If you shape this bush over time, it will offer you a larger degree of privacy for the front garden. A large and rather smart brick blocked paved driveway runs towards the garage at the rear and over to the front of the house, almost forming a triangle, with the rest handed over to an area of lawn.
A gate opens to the rear garden, and the front door is located down the side of the house, in front of the garage door.
Stepping through the modern front door with its inset glass panels, there to help keep the internal entrance hallway nice and bright, we find a generously sized space.
Here we find a space-saving turned staircase sitting in front of us and a set of doors that open to reveal a large and very handy storage cupboard, you know for the shoes, coats and all the other things we need at our fingertips but just don't want to show off - no, that doesn't include the in-laws!!!
Please also note the quality wood effect dark flooring that leads a path through the downstairs of this home, which has been painted in modern stylish colours and in my opinion, is ready to move straight into, without changing a thing!
Doors open to all of the downstairs accommodation, starting with the lounge on the left-hand side as we step in through the front door..
The lounge is bright and spacious with dual aspect windows, the larger of the two looking out over the front aspect. A brick fireplace holds centre stage, with an inset electric fire to help add to the ambiance of the room. Light coloured carpet keeps it nice and warm and also plays host to the large furniture that you can comfortably fit in here for family gatherings or even just a nice cosy night in alone, if you're lucky enough!
Back to the hallway, past the stairs and almost opposite the lounge, the next door opens to reveal the kitchen.
This kitchen is compact but offers ample space for food preparation, with everything you'll need to create some culinary delights. Work surfaces adorn three walls, offering places for the many 21st century gadgets that we are becoming so dependent on, it also houses a 4 ring gas hob. Stylish floor and wall mounted cupboards line three walls and again provide space for everything you'll need, with an integrated twin oven and stainless steel extractor. A window looks into the conservatory and means the room stays bright with natural light.
From the kitchen, the next door in the hallway opens into the dining room.
The dining room sits next to the kitchen, with the continuation of the floor found in the hallway. Currently, there is a dining table and chairs in here, it's a decent sized room and can comfortably fulfil its role, still with room for an armchair and sideboard. A large patio door opens up to reveal the conservatory.
Larger than your average conservatory, this is a room that is crying out to be used all year round. I think with a little bit of money spent on it, this could become the main focal point of the house as it offers fabulous views across the garden and fields beyond.
If you were looking to do anything to this home, my suggestion would be:
To take the outside wall out in the kitchen, which looks into the conservatory, and the internal wall into the dining room, and make this kitchen into something spectacular. The conservatory could be turned into an orangery, stick a slate roof on it so that it could become more of an all year round room, and you would have a massive space for a huge dining table and chairs, stick a central island in and still have space for a large sofa and armchairs.
You'd need to check with a builder how this can be done and at what cost, but you would create an excellent space for entertaining friends and family and create that forever home.
A door in the conservatory opens into a secret little gem. What was originally the garage, this space has been converted into a downstairs cloakroom.
The first area we walk into is the passageway, between the garage and the cloakroom, where there is also ample room to store a large chest freezer. Two doors open from here, one into the garage, which is now a very handy storage space / come utility room, with work surfaces running along two of the walls and plumbing for the washing machine and tumble dryer beneath, with a modern boiler hanging on the wall, the other opening into the cloakroom.
This cloakroom has been well thought out and offers enough space for a fully tiled shower cubicle with a glass screen protector and then a toilet, and a wall-mounted wash hand basin. A small frosted window lets plenty of light in and keeps prying eyes out.
Back to the space saving turned staircase, and we can head up to the sleeping quarters. At the head of the stairs is a large window that again lets the light flood in, and a handy linen cupboard just along from the banister.
The main bedroom is a comfortable double with built-in fitted wardrobes with mirrored doors, capable of holding a vast amount of clothes. Next to this sits a set of drawers and a void for a chair, so that this area can be used as a very handy dressing table** There's room on either side for bedside cabinets and even space for a small chair, where you can sit and admire your partner while they sleep. A large window offers views over the front aspect.
** These items may not be included in the final sale price, so please check with the owner before purchase
The second bedroom is again a comfortable double, with a built-in wardrobe and space for a chest of drawers. The large window offers spectacular views across Wales and England.
The third bedroom is again a double, not giving you as much choice with the free standing furniture as the other two bedrooms, but is still a comfortable size. It is currently set up with a single bed and, as you can see, makes a perfect room for anyone, however it is set up. A window looks out over the front garden and helps keep it nice and bright in the daytime.
Stepping outside the rear of the home, this is what the house really stands for: a luxuriously large rear garden. Here you have everything that you could ask for in a garden, there's ample lawn, a solid fence running down one side and a solid bush the other side, private but yet open, offering far reaching views over Wales and England. There are trees and shrubs galore, this is a slice of heaven that can keep you as busy or not as you like, depending on what you plant. A wooden shed sits at the far end, offering a home to all your garden equipment.
A large patio area sits just outside the conservatory, making an idea space for Summer or Winter, if you're brave enough, BBQ's. You can arrange your patio furniture how you like and the size of it means that you can order quite large pieces, depending on how flamboyant you are! If you like having friends over, then this is the garden that you want to have them in. Ample space for a Jacuzzi too.....go on, there's enough room and this garden is crying out for one.....or is that just me!!
Useful Information:
COUNCIL TAX BAND: E (Flintshire)
GAS AND ELECTRIC: £ Per Month
WATER BILL: (TBA)
All in all this is a fabulous detached family home with the crown jewels of a rear garden. This home is crying out for a family or young couple in their prime, enjoying life before the children come along. If you like entertaining lots of people, then this is the home to do it in. It offers the potential to turn it into something even more spectacular than it already is. There's scope to extend, knock through and really turn it into a creation of your own, or if you're happy with the layout, then it's ready to move straight into. The décor is fabulous, the rooms ideal and the price is irresistible.....so give Berry and George a call today, it'll be the best thing you do today!
Now, if you need a mortgage to buy this gorgeous home, give LoveMortgages a call. As I said earlier, it's your money, all I try to do is help point you in the right direction - but I'd call Beth 'in-house' Voted Mortgage Broker of the year for the past three years for the best Free Mortgage Advice available, just Google 'LoveMortgages Mold' and read their fabulous reviews, which back this up.
Berry and George are here to help you throughout the buying and selling process, nothing is too small for us to help you with - please feel free to call us to discuss anything with regards to buying or selling.
This write up is only for light hearted reading and should be used for descriptive purposes only, as some of the items mentioned in it may not be included in the final guide price and may not be completely accurate - so please check with the owners before making an offer
1. MONEY LAUNDERING REGULATIONS: Intending purchasers will be asked to produce identification documentation at a later stage and we would ask for your co-operation in order that there will be no delay in agreeing the sale.
2. General: While Berry and George endeavour to make our sales particulars fair, accurate and reliable, they are only a general guide to the property and, accordingly, if there is any point which is of particular importance to you, please contact Berry & George Ltd and we will be pleased to check the position for you, especially if you are contemplating travelling some distance to view the property.
3. Measurements: These approximate room sizes are only intended as general guidance. You must verify the dimensions carefully before ordering carpets or any built-in furniture.
4. Services: Please note we have not tested the services or any of the equipment or appliances in this property, accordingly we strongly advise prospective buyers to commission their own survey or service reports before finalising their offer to purchase.
5. MISREPRESENTATION ACT 1967: THESE PARTICULARS ARE ISSUED IN GOOD FAITH BUT DO NOT CONSTITUTE REPRESENTATIONS OF FACT OR FORM PART OF ANY OFFER OR CONTRACT. THE MATTERS REFERRED TO IN THESE PARTICULARS SHOULD BE INDEPENDENTLY VERIFIED BY PROSPECTIVE BUYERS. NEITHER BERRY & GEORGE Ltd NOR ANY OF ITS EMPLOYEES OR AGENTS HAS ANY AUTHORITY TO MAKE OR GIVE ANY REPRESENTATION OR WARRANTY WHATEVER IN RELATION TO THIS PROPERTY!
UNAUTHORISED COPY OF THESE SALES PARTICULARS OR PHOTOGRAPHS WILL RESULT IN PROSECUTION - PLEASE ASK BERRY & GEORGE LTD FOR PERMISSION AS WE OWN THE RIGHTS!
- COUNCIL TAXA payment made to your local authority in order to pay for local services like schools, libraries, and refuse collection. The amount you pay depends on the value of the property.Read more about council Tax in our glossary page.
- Ask agent
- PARKINGDetails of how and where vehicles can be parked, and any associated costs.Read more about parking in our glossary page.
- Driveway
- GARDENA property has access to an outdoor space, which could be private or shared.
- Patio,Rear garden,Back garden
- ACCESSIBILITYHow a property has been adapted to meet the needs of vulnerable or disabled individuals.Read more about accessibility in our glossary page.
- Ask agent
Energy performance certificate - ask agent
Liverpool Road, Buckley, Flintshire, CH7 3LN
Add an important place to see how long it'd take to get there from our property listings.
__mins driving to your place
Get an instant, personalised result:
- Show sellers you’re serious
- Secure viewings faster with agents
- No impact on your credit score
Your mortgage
Notes
Staying secure when looking for property
Ensure you're up to date with our latest advice on how to avoid fraud or scams when looking for property online.
Visit our security centre to find out moreDisclaimer - Property reference RM31164322AC. The information displayed about this property comprises a property advertisement. Rightmove.co.uk makes no warranty as to the accuracy or completeness of the advertisement or any linked or associated information, and Rightmove has no control over the content. This property advertisement does not constitute property particulars. The information is provided and maintained by Berry and George, Mold. Please contact the selling agent or developer directly to obtain any information which may be available under the terms of The Energy Performance of Buildings (Certificates and Inspections) (England and Wales) Regulations 2007 or the Home Report if in relation to a residential property in Scotland.
*This is the average speed from the provider with the fastest broadband package available at this postcode. The average speed displayed is based on the download speeds of at least 50% of customers at peak time (8pm to 10pm). Fibre/cable services at the postcode are subject to availability and may differ between properties within a postcode. Speeds can be affected by a range of technical and environmental factors. The speed at the property may be lower than that listed above. You can check the estimated speed and confirm availability to a property prior to purchasing on the broadband provider's website. Providers may increase charges. The information is provided and maintained by Decision Technologies Limited. **This is indicative only and based on a 2-person household with multiple devices and simultaneous usage. Broadband performance is affected by multiple factors including number of occupants and devices, simultaneous usage, router range etc. For more information speak to your broadband provider.
Map data ©OpenStreetMap contributors.
