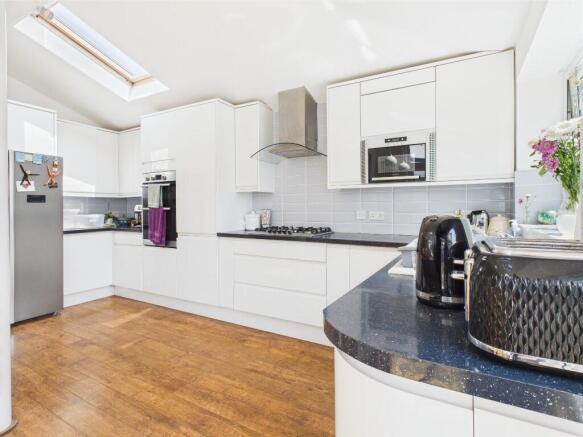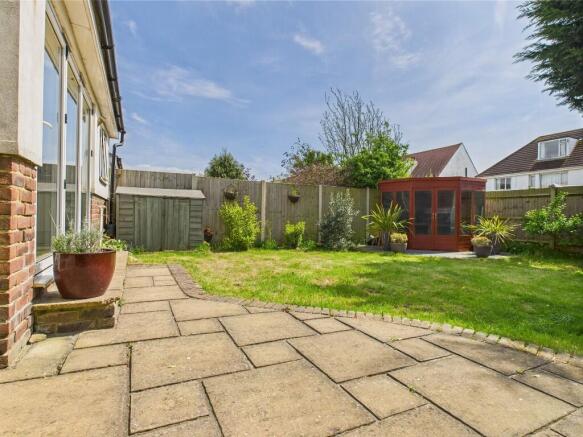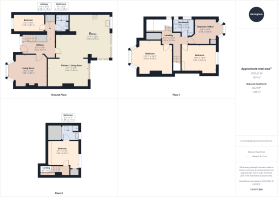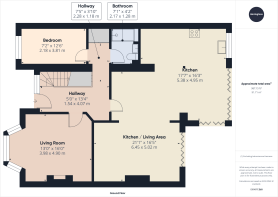Glastonbury Road, Hove, East Sussex, BN3

- PROPERTY TYPE
Semi-Detached
- BEDROOMS
5
- BATHROOMS
3
- SIZE
1,798 sq ft
167 sq m
- TENUREDescribes how you own a property. There are different types of tenure - freehold, leasehold, and commonhold.Read more about tenure in our glossary page.
Ask agent
Key features
- Five Bedrooms
- Three Bathrooms
- South Facing Private Garden
- Drive Way
- Family Home
- Open Plan Kitchen Diner
- Hove Seafront
- Central Location
- High Standard Finish
- En Suite
Description
About this property
This stunning five-bedroom family house beautifully blends style, comfort, and an enviable location, and it's ready for you to move in immediately! This exceptional property truly embodies high-quality living in a sought-after location, offering easy access to the amenities of Hove, the beauty of the seafront, and the recreational opportunities of Hove Lagoon. An internal viewing is highly recommended to fully appreciate the space, quality, and lifestyle this wonderful home has to offer.
PROPERTY Stepping inside, you are greeted by a bright and spacious hallway, thoughtfully designed with generous built-in storage solutions to keep the entrance clutter-free. A discreet utility cupboard, complete with plumbing for a washing machine and housing the boiler, adds to the practicality of this level. For ultimate convenience, a stylish ground-floor shower room and WC are readily accessible. Completing the ground floor is a versatile single bedroom, ideal for guests, a home office, or a growing family.
The heart of this home lies in its stunning open-plan kitchen and dining room. This impressive space has been finished to an exceptionally high standard, creating an inviting atmosphere perfect for both everyday living and sophisticated entertaining. Imagine long summer evenings with the bi-fold double-glazed doors fully opened, seamlessly merging the indoor and outdoor spaces. The coveted south-facing orientation ensures this entire area is bathed in glorious natural sunlight throughout the warmest months, creating a bright and airy ambiance. The contemporary kitchen boasts a suite of integrated appliances, including a microwave, double oven, and gas hob, catering to the culinary enthusiast. Above, strategically placed Velux windows flood the space with even more natural light, enhancing the sense of openness.
Extending from the dining area is the delightful south-facing rear garden. This perfectly sized outdoor haven provides an ideal setting for al fresco dining, entertaining guests, or simply relaxing on your garden furniture and soaking up the sunshine throughout the day.
Ascending to the first floor, you will find three well-proportioned bedrooms and the luxurious main family bathroom. This elegant bathroom features a relaxing jet bath, perfect for unwinding, as well as a separate shower cubicle for added convenience. The front-facing master bedroom offers a tranquil retreat, neutrally decorated to create a calming atmosphere. To the rear of the property are a comfortable double bedroom and a charming small double bedroom, which also benefits from a practical built-in storage cupboard.
Finally, the top floor unveils a substantial double bedroom, a true sanctuary complete with its own ensuite shower room. This impressive room also features ample built-in storage, both within the bedroom itself and within the ensuite. Adding further practicality, the ensuite shower room provides access to the property's loft space, offering additional storage solutions.
LOCATION Nestled within the highly coveted BN3 postcode of Hove, Glastonbury Road presents an exceptional opportunity to embrace a desirable residential lifestyle. This captivating street is renowned for its elegant tapestry of attractive period properties, predominantly showcasing the architectural charm of the Victorian and Edwardian eras. These homes contribute significantly to the area's established and undeniably appealing character, exuding a sense of timeless elegance and strong community spirit.
Residents of Glastonbury Road enjoy a tranquil and peaceful environment, a welcome retreat from the hustle and bustle, while still being enviably close to Hove's vibrant array of amenities. A leisurely stroll will lead you to the bustling shops, independent boutiques, and inviting cafes that line both Church Road and Blatchington Road, offering a diverse selection of everyday conveniences and leisure options. Furthermore, the picturesque Hove Seafront, with its iconic promenade and relaxing atmosphere, is within easy reach, providing a perfect escape for recreation and enjoyment.
For those prioritizing connectivity, Glastonbury Road benefits from excellent transport links, ensuring effortless access to Brighton city centre and beyond, including Portslade Station just 800m away. Families will also appreciate the proximity to well-regarded local schools, making this location an ideal choice for those with children.
In essence, Glastonbury Road, Hove, BN3, offers more than just a place to live; it presents an excellent opportunity to immerse yourself in a comfortable, convenient, and enriching lifestyle within a prime and sought-after Hove setting. This is a chance to secure a home in a location that perfectly balances peaceful residential living with easy access to the very best that Hove has to offer, making it perfect for families, commuters, and those seeking a coastal lifestyle with urban conveniences.
Offers in excess of £1,250,000
Room Sizes:
Hallway: 5'0" x 13'4" (1.54 x 4.07 M)
Living Room: 13'0" x 16'0" (3.98 x 4.90 M)
Kitchen/Living Area: 21'1" x 16'5" (6.45 x 5.02 M)
Kitchen: 17'7" x 16'3" (5.38 x 4.95 M)
Hallway: 7'5" x 3'10" (2.28 x 1.18 M)
Bathroom: 7'1" x 4'2" (2.17 x 1.28 M)
Bedroom 1: 7'2" x 12'6" (2.18 x 3.81 M)
Landing: 4'11" x 10'3" (1.52 x 3.13 M)
Bedroom 2 (Master Bedroom): 12'11" x 16'2" (3.95 x 4.95 M)
Bathroom: 6'5" x 8'2" (1.96 x 2.51 M)
Bedroom 3: 10'0" x 13'3" (3.07 x 4.05 M)
Bedroom 4: 9'8" x 10'9" (2.96 x 3.28 M)
Landing: 4'0" x 4'2" (1.23 x 1.29 M)
Bedroom 5: 9'11" x 13'3" (3.04 x 4.05 M)
Ensuite: 6'2" x 7'1" (1.89 x 2.17 M)
EPC: C69
COUNCIL TAX BAND: BAND E
NEAREST STATION: Portslade Station (14 Minute Walk 0.7 Miles)
PARKING: Zone L
Capitals Money Laundering regulations: intending purchasers will be asked to produce identification documentation at a later stage and we would ask for your co-operation in order for no delay in agreeing the sale.
General: while we endeavour to make ourselves particulars fair, accurate and reliable, they are only a general guide to the property and, accordingly, if there is any point which a particular is imported to you please contact us and we are pleased to check the position for you.
The measurements are indicated with guidance only and must considered incorrect.
Services: please note we have not tested the services or any equipment or appliances in this property. Accordingly we strongly advise prospective purchasers to commission their own survey or service reports before finalising their purchase.
These particulars are issues in good faith but do not contribute representations of fact or form part of any offer or contract. The matter is referred in these particulars should be independently verified by prospective buyers or tenants, neither Harringtons Lettings or any of its employees or agents as any authority to make or give any representation or warranty whatever in relation to this property.
- COUNCIL TAXA payment made to your local authority in order to pay for local services like schools, libraries, and refuse collection. The amount you pay depends on the value of the property.Read more about council Tax in our glossary page.
- Ask agent
- PARKINGDetails of how and where vehicles can be parked, and any associated costs.Read more about parking in our glossary page.
- Yes
- GARDENA property has access to an outdoor space, which could be private or shared.
- Yes
- ACCESSIBILITYHow a property has been adapted to meet the needs of vulnerable or disabled individuals.Read more about accessibility in our glossary page.
- Ask agent
Glastonbury Road, Hove, East Sussex, BN3
Add an important place to see how long it'd take to get there from our property listings.
__mins driving to your place
Get an instant, personalised result:
- Show sellers you’re serious
- Secure viewings faster with agents
- No impact on your credit score
Your mortgage
Notes
Staying secure when looking for property
Ensure you're up to date with our latest advice on how to avoid fraud or scams when looking for property online.
Visit our security centre to find out moreDisclaimer - Property reference GLASTONBURY. The information displayed about this property comprises a property advertisement. Rightmove.co.uk makes no warranty as to the accuracy or completeness of the advertisement or any linked or associated information, and Rightmove has no control over the content. This property advertisement does not constitute property particulars. The information is provided and maintained by Harringtons Sales, Hove. Please contact the selling agent or developer directly to obtain any information which may be available under the terms of The Energy Performance of Buildings (Certificates and Inspections) (England and Wales) Regulations 2007 or the Home Report if in relation to a residential property in Scotland.
*This is the average speed from the provider with the fastest broadband package available at this postcode. The average speed displayed is based on the download speeds of at least 50% of customers at peak time (8pm to 10pm). Fibre/cable services at the postcode are subject to availability and may differ between properties within a postcode. Speeds can be affected by a range of technical and environmental factors. The speed at the property may be lower than that listed above. You can check the estimated speed and confirm availability to a property prior to purchasing on the broadband provider's website. Providers may increase charges. The information is provided and maintained by Decision Technologies Limited. **This is indicative only and based on a 2-person household with multiple devices and simultaneous usage. Broadband performance is affected by multiple factors including number of occupants and devices, simultaneous usage, router range etc. For more information speak to your broadband provider.
Map data ©OpenStreetMap contributors.





