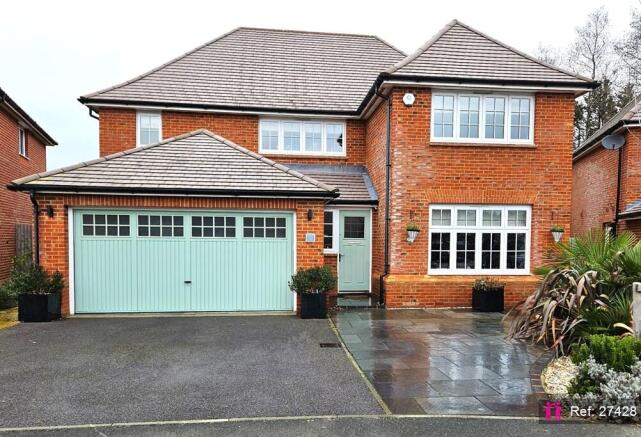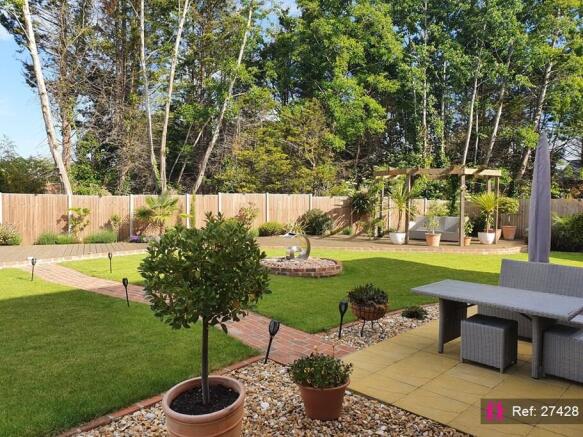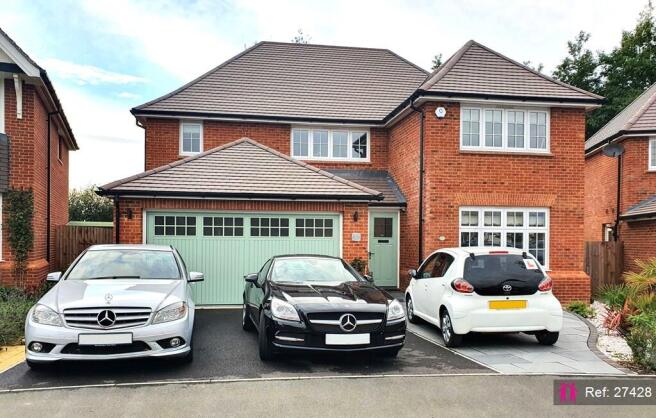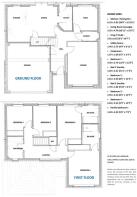Skylark Way, Barnham
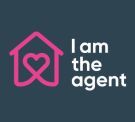
- PROPERTY TYPE
Detached
- BEDROOMS
4
- BATHROOMS
3
- SIZE
Ask agent
- TENUREDescribes how you own a property. There are different types of tenure - freehold, leasehold, and commonhold.Read more about tenure in our glossary page.
Freehold
Key features
- 4 Double Bedrooms
- 2 Bedrooms with En-Suite
- Rail Station
- Solicitors Sale Ready
- Countryside
- Double Garage
- Landscaped Gardens
- Westerley Facing Rear Garden
- Parking For Multiple cars
- Property Reference: 27428
Description
Ideally situated a short walk from Barnham Village with its shops, schools, amenities, bus routes and mainline train station giving easy access to south coast cities, London and Gatwick Airport.
Estate management fee approximately £450 per annum (payable monthly or annually).
KEY FEATURES - To name but a few ...
• Executive Detached house - 5 minutes’ walk from the Railway Station
• Remaining NHBC Warranty
• Builder (Redrow) Consent for a Conservatory
• 4 Double Bedrooms
• 2 Ensuite Shower Rooms
• Kitchen & Dining Room
• Living Room
• Snug or Study
• Utility Room
• Cloakroom
• Family Bathroom
• Integral double garage with electric up and over door and internal Personnel Door
• Extensively Landscaped Front & Rear Gardens
• 2 x Outside Taps - 1 Rear & 1 Side
• External Power to the rear Garden
• Superfast Broadband
• Ecowater Water Softener System
ROOM SIZES:
• Kitchen & Dining Rm - 6.08 x 4.22m (19'9" x 13'8")
• Living Room - 5.18 x 3.68m (16'99" x 12'1")
• Snug or Study - 2.92 x 2.98m (9'6" x 9'8")
• Utility Room - 2.87 x 1.62m (9'4" x 5'3")
• Cloakroom - 1.88 x 1.12m (6'2" x 3'7")
• Garage - 5.22 x 5.03m (17'1" x 16'5")
• Bedroom 1 - 4.10 x 3.65m (13'4" inc. robe x 11'10")
• Ensuite - 3.01 x 2.00m (9'9" x 6'6")
• Bedroom 2 - 4.65 x 2.81m (15'2" x 9'2" )
• Ensuite - 2.10 x 2.00m (6'9" x 6'6")
• Bedroom 3 - 3.62 x 2.73m (11'9" x 8'10")
• Bedroom 4 - 3.55 x 3.02m (11'6" x 9'9")
• Family Bathroom - 2.63 x 1.93m (8'6" x 6'3")
• Landing - 5.24 x 3.68m (17'2" x 12'1") max
PRIVATE WEST FACING REAR GARDEN (not overlooked)
Beautifully presented, fully landscaped front & rear gardens. Side path with gate access to the rear garden. Shed space to the side of the house and central water feature.
Double Garage - With electronic opening door, power, lighting and additional loft space.
DOUBLE GARAGE
Parking for 3 cars plus garage - Parking can accommodate three cars on the ample driveway (3rd space constructed with rebar below) plus there is space for two cars in the garage and/or storage.
ENTRANCE HALL - Bright & Welcoming
Step into the heart of this beautiful home through a bright and inviting entrance hall. Thoughtfully designed, it features ample natural light, elegant ceramic flooring, and a sense of home that sets the tone for the rest of the property. With generous proportions, it offers an ideal space for greeting guests and storing your outdoor shoes or clothing. The entrance hall seamlessly connects to the main living areas (including an integral door to the double garage), creating an effortless flow throughout the home. Additional power points, alarm system and digital zone 1 heating control.
KITCHEN - DINING ROOM - Fully Equipped
A bright, airy and well-lit west facing Kitchen comes fully fitted with:
• 2 Double Fridges & Freezers
• 2 Single Ovens
• 5 burner gas hob
• Dishwasher
• Elegant Silestone (Quartz style) Worktops
• Luxury ‘soft close’ Platinum Silver colour kitchen doors & drawers.
• Newly fitted floor tiling which matches the kitchen and entrance hall.
• Double sockets with USB points
• A roomy understairs cupboard for shoe or appliances storage.
• Pull out storage rack
• Full height understairs cupboard with power and superfast broadband
UTILITY ROOM
Just off the Kitchen, the Utility Room leads out with a single door to the landscaped rear gardens.
Including:
• Washing Machine plumbing and space
• Tumble Drier power and space
• Newly fitted floor tiling which matches the kitchen and entrance hall.
• Three storage cupboards and boiler (Serviced annually - last; October 2024)
LOUNGE
The Lounge is a generous well-lit room that looks out over the landscaped front gardens with no houses facing in opposite. It benefits from the morning sun and contains the recently fitted carpet which matches throughout the main rooms of the house, central light fitting as well as several double power points mostly with USB and wall power for wall mounted TV and trunking.
THE SNUG or STUDY - film room or mini gym
Currently used as a mini gym - study area, this room would also make a perfect downstairs study or cinema room. It is bright and well lit and looks out on to the beautiful, landscaped rear garden. Multiple double power points and power for the outside water feature. Wall mounted TV power and CAT5 with trunking and USB.
LANDING
2 Double Window Landing
Stairs with oak handrails and newel tops to the first-floor lead to the extremely light and spacious galleried landing giving a clean and fresh contemporary design with a bright and open feel with a useful storage cupboard containing the pressurised hot water system and power point.
2 ENSUITE BEDROOMS
The landing leads to 4 generous double bedrooms (2 en-suite) & family bathroom
Newly fitted luxury carpet fitted to all areas except tiled flooring to bathroom & ensuites.
BEDROOM 1 & ENSUITE
Bedroom 1 is a generous well-lit room that benefits from the morning sun. A central light fitting as well as a full height triple fitted mirror wardrobe built in with dual height hanging and storage shelving. Wall mounted TV power and trunking with CAT5 plus 3x double power points with USB. Digital Zone 2 heating thermostat.
The shower ensuite is fitted with crisp white sanitaryware plus a heated towel rail, sensor activated bathroom cabinet with internal shaver point. Ceramic flooring and a very large walk in rain forest shower with additional riser shower.
BEDROOM 2 & ENSUITE
Bedroom 2 is a double bedroom and looks out over the quiet, landscaped rear gardens with sweeping views. With wall mounted TV power and CAT5 sockets and USB, four sets double power points and a central light fitting as well as a full height double fitted mirror wardrobe built in with dual height hanging and storage shelving.
The shower ensuite is fitted with crisp white sanitaryware, ceramic flooring plus a heated towel rail, a large walk in rain forest shower head and 2nd riser shower and bathroom cabinet.
BEDROOM 3 - Guest Room
Bedroom 3 is currently the bright and ample double guest room. It contains the recently fitted carpet which matches throughout and central light fitting as well as full height double fitted mirror wardrobe built in with dual height hanging and storage shelving. 3x double power points with CAT5 and USB.
BEDROOM 4 or Study
Currently used as a large study, this double bedroom has full height double fitted mirror wardrobe built in with dual height hanging and storage shelving. The room also comes with recently fitted carpet which matches throughout and multiple sets of double power points.
FAMILY BATHROOM
Clean, crisp white sanitaryware, full height tiling around the bath with shower and screen over and fully fitted high quality floor tiling. A heated towel rail and mirrored wall cabinet all included in this bright and airy family bathroom.
Property reference: IATA27428
- COUNCIL TAXA payment made to your local authority in order to pay for local services like schools, libraries, and refuse collection. The amount you pay depends on the value of the property.Read more about council Tax in our glossary page.
- Band: E
- PARKINGDetails of how and where vehicles can be parked, and any associated costs.Read more about parking in our glossary page.
- Yes
- GARDENA property has access to an outdoor space, which could be private or shared.
- Yes
- ACCESSIBILITYHow a property has been adapted to meet the needs of vulnerable or disabled individuals.Read more about accessibility in our glossary page.
- Ask agent
Skylark Way, Barnham
Add an important place to see how long it'd take to get there from our property listings.
__mins driving to your place
Get an instant, personalised result:
- Show sellers you’re serious
- Secure viewings faster with agents
- No impact on your credit score
Your mortgage
Notes
Staying secure when looking for property
Ensure you're up to date with our latest advice on how to avoid fraud or scams when looking for property online.
Visit our security centre to find out moreDisclaimer - Property reference 27428. The information displayed about this property comprises a property advertisement. Rightmove.co.uk makes no warranty as to the accuracy or completeness of the advertisement or any linked or associated information, and Rightmove has no control over the content. This property advertisement does not constitute property particulars. The information is provided and maintained by I Am The Agent, Nationwide. Please contact the selling agent or developer directly to obtain any information which may be available under the terms of The Energy Performance of Buildings (Certificates and Inspections) (England and Wales) Regulations 2007 or the Home Report if in relation to a residential property in Scotland.
*This is the average speed from the provider with the fastest broadband package available at this postcode. The average speed displayed is based on the download speeds of at least 50% of customers at peak time (8pm to 10pm). Fibre/cable services at the postcode are subject to availability and may differ between properties within a postcode. Speeds can be affected by a range of technical and environmental factors. The speed at the property may be lower than that listed above. You can check the estimated speed and confirm availability to a property prior to purchasing on the broadband provider's website. Providers may increase charges. The information is provided and maintained by Decision Technologies Limited. **This is indicative only and based on a 2-person household with multiple devices and simultaneous usage. Broadband performance is affected by multiple factors including number of occupants and devices, simultaneous usage, router range etc. For more information speak to your broadband provider.
Map data ©OpenStreetMap contributors.
