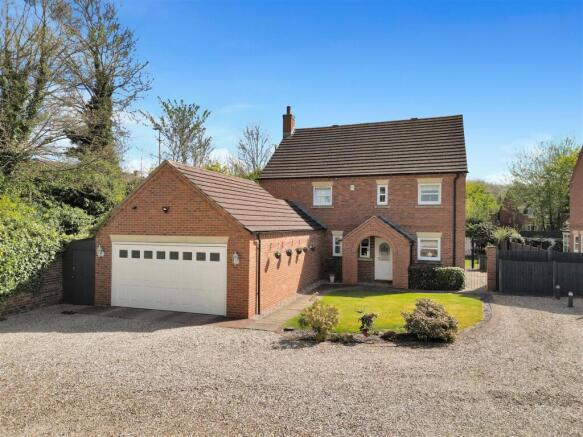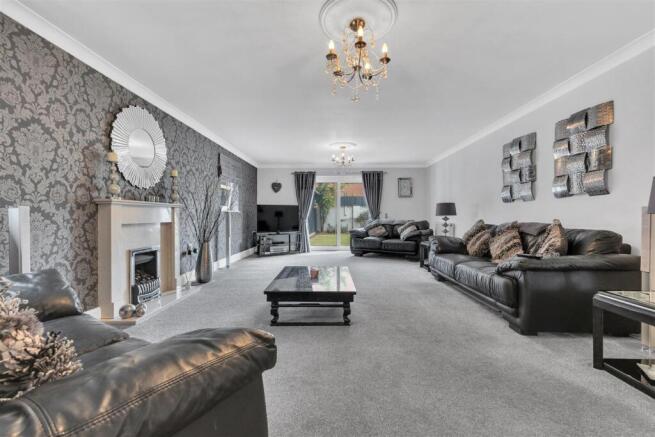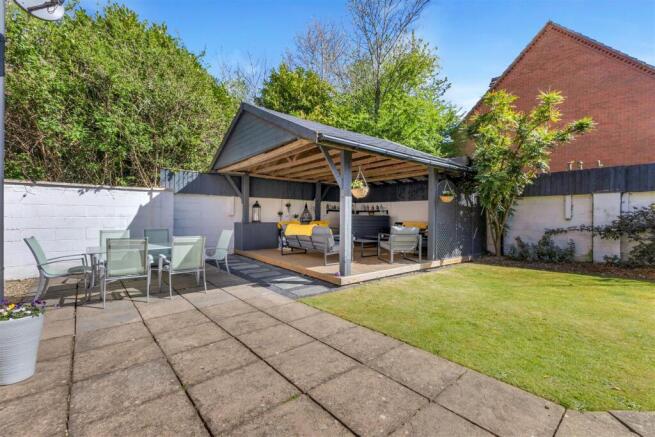Atherstone Road, Measham

- PROPERTY TYPE
Detached
- BEDROOMS
4
- BATHROOMS
2
- SIZE
1,992 sq ft
185 sq m
- TENUREDescribes how you own a property. There are different types of tenure - freehold, leasehold, and commonhold.Read more about tenure in our glossary page.
Freehold
Key features
- Impressive executive detached home
- The perfect blend of style, space and practicality for modern family living
- Positioned at the end of a private gravelled drive shared with just two other properties
- The property has been tastefully decorated throughout in contemporary neutral tones
- With three generous reception rooms
- Four double bedrooms
- Two bathrooms
- A substantial double garage offers secure parking and storage
- Beautifully maintained east facing gardens
- Timber-built raised and covered bar and seating area—perfect for outdoor entertaining
Description
DETAILS
Upon entering this superb property, you are welcomed into a spacious entrance hall and access to the principal ground floor rooms. The exceptional lounge spans over 26 feet in length and features elegant chandelier lighting, a cosy gas fireplace, and patio doors opening onto the rear garden. For those requiring dedicated work space, the separate study provides an ideal environment, while the formal dining room offers the perfect setting for entertaining guests.
The heart of this home is undoubtedly the stylish kitchen, finished in soft sage green with luxurious granite worktops and a central island/breakfast bar. Cooking enthusiasts will appreciate the Range-style cooker with Smeg extractor fan, complemented by integrated appliances including a coffee machine, microwave, dishwasher, and fridge-freezer. Adjacent to the kitchen, you'll find a practical utility room with plumbing for appliances and side access. The ground floor accommodation is completed by a beautiful orangery with stone tiled flooring—an ideal space for relaxing or entertaining throughout the year.
Upstairs, the impressive master bedroom suite features ample space, dual aspect windows overlooking the rear garden, and a dedicated dressing area. The adjoining en-suite bathroom offers luxury with a full bath, double shower cubicle, WC, and basin. Three further double bedrooms provide comfortable accommodation, with bedrooms two and three benefiting from fitted wardrobes. The family bathroom is well-appointed with a four-piece suite including both bath and separate shower cubicle.
OUTSIDE
The property makes a striking first impression with its private gravelled driveway providing parking for up to four vehicles. A substantial double garage offers secure parking and storage, complemented by an additional large shed that runs almost the entire length of the garage. The rear garden is a particular highlight, enclosed by walls for privacy and security with side access through a metal gate and secure dog run. The beautifully maintained lawn is enhanced by a timber-built raised and covered bar and seating area—perfect for outdoor entertaining. Children will delight in the wooden den accessed via steps, creating a magical play space within the garden.
THE AREA
Measham is a thriving village offering an excellent range of amenities. The property benefits from having two primary schools within walking distance and falls within the catchment area for the well-regarded Ibstock Grammar secondary school. Daily conveniences are well catered for with a Tesco Express and Co-op Local nearby, alongside cafés, two public houses, a leisure center, library, doctor's surgery, dentist, and pharmacy.
The location provides superb transport links with easy access to the M42 motorway network, while East Midlands Airport is less than 13 miles away. The village derives its name from the River Mease which runs nearby, offering pleasant riverside walks and a connection to nature despite the excellent amenities and transport connections.
With its combination of executive accommodation, private outdoor space, and convenient village location, No 53 represents an outstanding opportunity for those seeking a premium family home in a sought-after area.
Brochures
Atherstone Road, MeashamBrochure- COUNCIL TAXA payment made to your local authority in order to pay for local services like schools, libraries, and refuse collection. The amount you pay depends on the value of the property.Read more about council Tax in our glossary page.
- Band: F
- PARKINGDetails of how and where vehicles can be parked, and any associated costs.Read more about parking in our glossary page.
- Yes
- GARDENA property has access to an outdoor space, which could be private or shared.
- Yes
- ACCESSIBILITYHow a property has been adapted to meet the needs of vulnerable or disabled individuals.Read more about accessibility in our glossary page.
- Ask agent
Atherstone Road, Measham
Add an important place to see how long it'd take to get there from our property listings.
__mins driving to your place
Get an instant, personalised result:
- Show sellers you’re serious
- Secure viewings faster with agents
- No impact on your credit score
Your mortgage
Notes
Staying secure when looking for property
Ensure you're up to date with our latest advice on how to avoid fraud or scams when looking for property online.
Visit our security centre to find out moreDisclaimer - Property reference 33855739. The information displayed about this property comprises a property advertisement. Rightmove.co.uk makes no warranty as to the accuracy or completeness of the advertisement or any linked or associated information, and Rightmove has no control over the content. This property advertisement does not constitute property particulars. The information is provided and maintained by Berkley Estate & Letting Agents, Kibworth. Please contact the selling agent or developer directly to obtain any information which may be available under the terms of The Energy Performance of Buildings (Certificates and Inspections) (England and Wales) Regulations 2007 or the Home Report if in relation to a residential property in Scotland.
*This is the average speed from the provider with the fastest broadband package available at this postcode. The average speed displayed is based on the download speeds of at least 50% of customers at peak time (8pm to 10pm). Fibre/cable services at the postcode are subject to availability and may differ between properties within a postcode. Speeds can be affected by a range of technical and environmental factors. The speed at the property may be lower than that listed above. You can check the estimated speed and confirm availability to a property prior to purchasing on the broadband provider's website. Providers may increase charges. The information is provided and maintained by Decision Technologies Limited. **This is indicative only and based on a 2-person household with multiple devices and simultaneous usage. Broadband performance is affected by multiple factors including number of occupants and devices, simultaneous usage, router range etc. For more information speak to your broadband provider.
Map data ©OpenStreetMap contributors.




