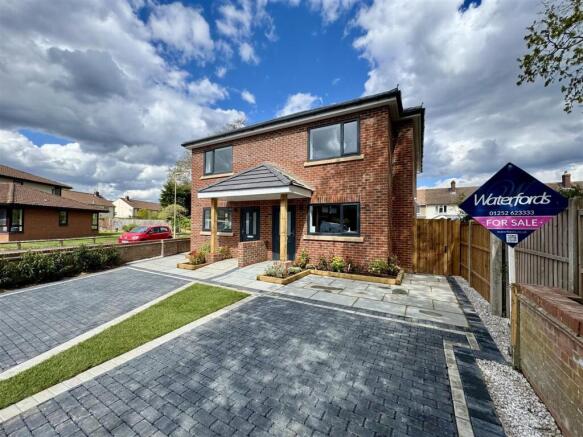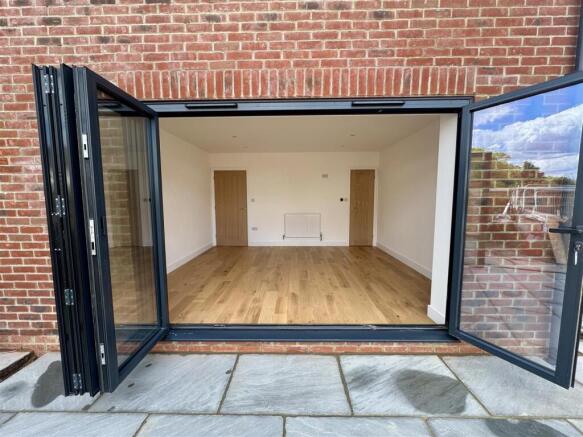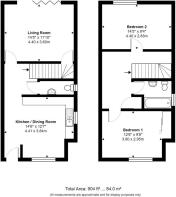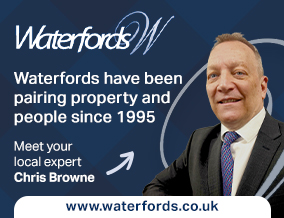
Ashridge, Farnborough

- PROPERTY TYPE
Semi-Detached
- BEDROOMS
2
- BATHROOMS
1
- SIZE
904 sq ft
84 sq m
- TENUREDescribes how you own a property. There are different types of tenure - freehold, leasehold, and commonhold.Read more about tenure in our glossary page.
Freehold
Key features
- New-build Semi-Detached Family Home
- Two generously sized bedrooms
- Welcoming Reception Room
- Sustainable Heating Equipped with an air source heat pump
- Beautifully finished with Warnham Chartham Stock Red Multi brick
- Featuring Clerkenwell Black Matt units and integrated appliances
- Last unit remaining
- Rustic Oak engineered wood flooring throughout the downstairs
- Downlighters throughout the home
- Nestled in a charming neighborhood with easy access to local amenities
Description
Property Description - A Stylish New-Build in the Heart of Ashridge, Farnborough
Waterfords are delighted to present this beautifully crafted, newly built semi-detached family home, nestled in the desirable area of Ashridge, Farnborough. Expertly combining contemporary design with practical living, this stunning property offers the ideal setting for modern family life.
Step inside to discover a thoughtfully laid-out interior, boasting two generously sized bedrooms, including a master bedroom complete with a built-in wardrobe. The spacious reception room provides a warm and inviting atmosphere — perfect for relaxing evenings or entertaining guests.
Designed to maximise natural light and space, the home exudes a bright, airy feel throughout. A major highlight is the energy-efficient air source heat pump, ensuring year-round comfort while supporting a more sustainable lifestyle.
Key Features at a Glance:
Exterior Highlights
Elegant Warnham Chartham Stock Red Multi brick finish
Sleek Grey Marley roof tiles for a modern aesthetic
Anthracite UPVC windows and matching composite Ludlow-style front door with etched glazing
Anthracite bifold doors at the rear leading to the garden
Stylish external entrance lighting
Contemporary Kitchen
Sophisticated Clerkenwell Matt Black units (see image)
1.5 bowl sink with brushed steel mixer tap
Fully integrated appliances: dishwasher, washing machine, fridge freezer
Induction hob, extractor hood, and oven/microwave stack for seamless cooking
Bathrooms
Sleek downstairs WC with vanity unit and heated towel rail
Family bathroom with over-bath shower and screen, chrome mixer tap, and heated towel rail
Finishing Touches
Rustic oak engineered flooring throughout the ground floor
Soft grey carpet on stairs, landing, and bedrooms
Amtico-style flooring in the bathroom
Downlighters throughout for a clean, modern ambiance
Efficient Heating
Air source heat pump for eco-friendly, cost-effective warmth
Radiators fitted in key living areas and bedrooms
Perfectly positioned for both convenience and lifestyle, this home is just a short drive from Farnborough town centre, offering a variety of shops, cafes, and leisure amenities. Enjoy picturesque local walks with Hawley Lake nearby, and benefit from excellent commuter links, including: Farnborough Main Station, Farnborough North Station and easy access to the M3, just 2 miles away
This property truly offers the best of both worlds — a peaceful community setting with excellent connectivity and modern convenience. Whether you're a young family, a first-time buyer, or looking to downsize in style, this home ticks all the boxes. Early viewing is highly recommended to fully appreciate everything on offer. Contact Waterfords today to book your appointment!
Are you looking to buy a property in Farnborough? Then Waterfords Estate Agents are here to help you. As your trusted local estate agent in Surrey and Hampshire since 1995, you can ask us any questions about Farnborough and the surrounding area. Feel free to pop into our branch in the Hart Centre to talk to us or call us on . We look forward in assisting you with buying a home in Hampshire!
Are you wondering: how much is my house worth in Farnborough? Waterfords Estate Agents can provide you with a home valuation based on the latest sales agreed for similar properties as well as valuable insights into buyers based on our extensive database. We take an analytical approach to ensuring that your property is priced correctly and ready to be sold quickly. All our advice is free and without obligation.
Brochures
Ashridge, FarnboroughBrochure- COUNCIL TAXA payment made to your local authority in order to pay for local services like schools, libraries, and refuse collection. The amount you pay depends on the value of the property.Read more about council Tax in our glossary page.
- Band: TBC
- PARKINGDetails of how and where vehicles can be parked, and any associated costs.Read more about parking in our glossary page.
- Driveway
- GARDENA property has access to an outdoor space, which could be private or shared.
- Yes
- ACCESSIBILITYHow a property has been adapted to meet the needs of vulnerable or disabled individuals.Read more about accessibility in our glossary page.
- Ask agent
Ashridge, Farnborough
Add an important place to see how long it'd take to get there from our property listings.
__mins driving to your place
Get an instant, personalised result:
- Show sellers you’re serious
- Secure viewings faster with agents
- No impact on your credit score
Your mortgage
Notes
Staying secure when looking for property
Ensure you're up to date with our latest advice on how to avoid fraud or scams when looking for property online.
Visit our security centre to find out moreDisclaimer - Property reference 33855766. The information displayed about this property comprises a property advertisement. Rightmove.co.uk makes no warranty as to the accuracy or completeness of the advertisement or any linked or associated information, and Rightmove has no control over the content. This property advertisement does not constitute property particulars. The information is provided and maintained by Waterfords, Fleet. Please contact the selling agent or developer directly to obtain any information which may be available under the terms of The Energy Performance of Buildings (Certificates and Inspections) (England and Wales) Regulations 2007 or the Home Report if in relation to a residential property in Scotland.
*This is the average speed from the provider with the fastest broadband package available at this postcode. The average speed displayed is based on the download speeds of at least 50% of customers at peak time (8pm to 10pm). Fibre/cable services at the postcode are subject to availability and may differ between properties within a postcode. Speeds can be affected by a range of technical and environmental factors. The speed at the property may be lower than that listed above. You can check the estimated speed and confirm availability to a property prior to purchasing on the broadband provider's website. Providers may increase charges. The information is provided and maintained by Decision Technologies Limited. **This is indicative only and based on a 2-person household with multiple devices and simultaneous usage. Broadband performance is affected by multiple factors including number of occupants and devices, simultaneous usage, router range etc. For more information speak to your broadband provider.
Map data ©OpenStreetMap contributors.








