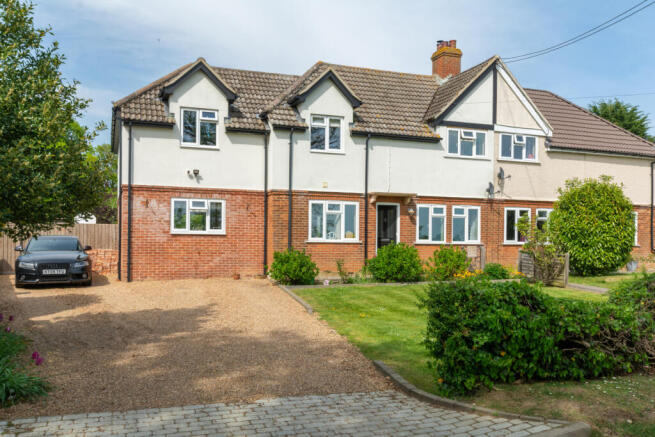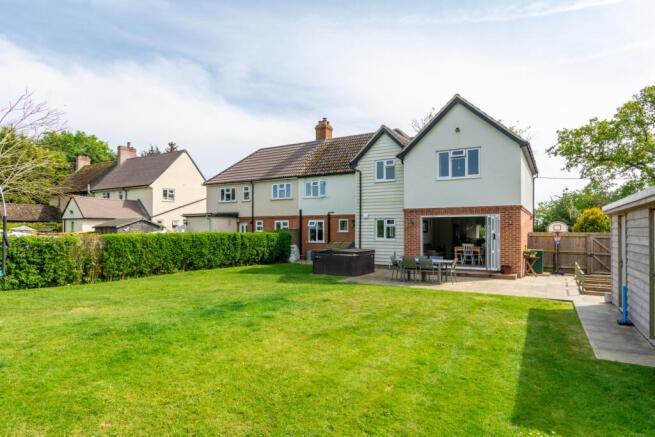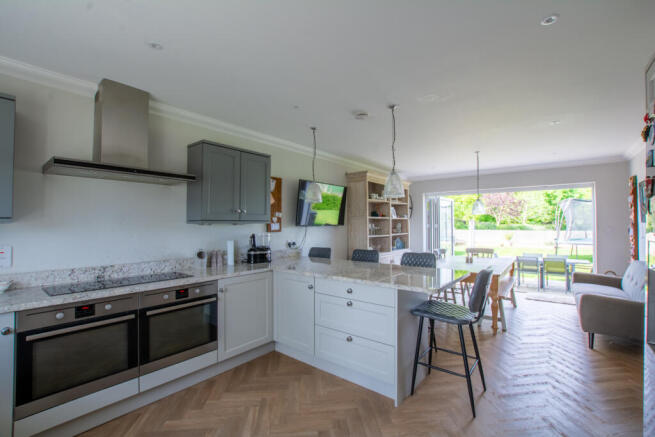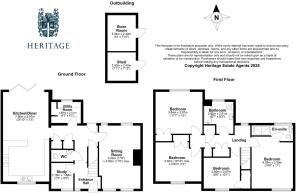School Road, Little Maplestead, Essex, CO9

- PROPERTY TYPE
Semi-Detached
- BEDROOMS
4
- BATHROOMS
2
- SIZE
1,637 sq ft
152 sq m
- TENUREDescribes how you own a property. There are different types of tenure - freehold, leasehold, and commonhold.Read more about tenure in our glossary page.
Freehold
Key features
- Beautifully presented four-bedroom home
- Stunning kitchen/family room with bi-fold doors opening to the garden
- Two spacious and versatile reception rooms
- Separate utility room and convenient cloakroom
- Two stylish bath/shower rooms, including en-suite
- Idyllic countryside setting with far-reaching views
- Generous plot with large driveway and landscaped garden
- Hand built shed with adjoining workshop for hobbies or storage
Description
This exceptional home has been thoughtfully extended by the current owners, resulting in a warm and inviting residence that perfectly complements its semi-rural setting. It offers a harmonious blend of traditional character and modern comforts.
Upon entering, you’re welcomed by a spacious hallway featuring beautiful natural stone flooring that flows through much of the ground floor. The main reception room is a bright, dual-aspect living space with a fireplace designed to accommodate a log burner. From here, you can enjoy uninterrupted views of open fields to both the front and rear. Opposite the living room is a practical office, conveniently located next to a cloakroom, coat cupboard, and pantry.
The true heart of this home is the stunning kitchen/family room — an ideal space for everyday living and entertaining. Cleverly divided into two zones, the kitchen boasts an extensive range of shaker-style units topped with elegant granite work surfaces, including a breakfast bar. Integrated appliances include a double oven, induction hob, and dishwasher. The adjoining family and dining area offers ample space for both a dining table and a sofa. Stylish herringbone-patterned flooring runs throughout, and bi-folding doors open out to the garden, effortlessly blending indoor and outdoor living. A utility room sits just off the kitchen, providing space for a tumble dryer.
Upstairs, a bright landing leads to the bedroom accommodation. The principal bedroom is a generous, light-filled space with a charming fireplace and far-reaching countryside views. It benefits from an en-suite shower room with a large walk-in shower. Two further double bedrooms, each with fitted wardrobes and scenic outlooks, are located at the opposite end of the landing. The fourth bedroom is a spacious room with a built-in cupboard, while the family bathroom is fitted with a high-quality suite and shower over the bath.
Located along a quiet country lane in the picturesque hamlet of Little Maplestead, the property is just 2.5 miles from Halstead. From the moment you arrive, the impressive scale of the home and its character features are immediately apparent, blending seamlessly with the natural surroundings. The front garden features a well-maintained lawn with flowerbed borders and a shingled driveway providing ample off-road parking. The rear garden is a peaceful haven with a patio ideal for outdoor entertaining, a handcrafted shed with workshop, a summerhouse, vegetable garden, and greenhouse.
Please note there is a shared private drainage system and the owners contribute to clearance of the tank on an annual basis. Please contact us for details.
Location
Little Maplestead is a village located near the Essex and Suffolk border with approx. 270 residents, it is approx 2.8 miles from the town of Halstead and approx. 5.4 miles from Sudbury.
Both St Giles COE Primary School and St Andrews COE Voluntary Aided Primary School are located close by as well as The Ramsey Academy Halstead.
For commuters Sudbury station has rail links to London. The highly renowned Little India restaurant is located in the village and offers a sophisticated, fine dining experience with charming staff a combination that ensures guests return again and again.
Entrance Hall
Study
2.18 x 1.88m
Cloakroom
Sitting Room
5.34m x 3.50m
Kitchen/Diner
7.56m x 3.97m
Utility Room
1.89m x 2.51m
Landing
Bedroom
4.39m x 3.35m
Ensuite Bathroom
Bedroom
3.54m x 3.97m
Bedroom
3.30m x 3.97m
Bedroom
2.60m x 3.07m
Bathroom
2.02m x 2.51m
Store Room/Workshop
3.04m x 2.40m
Shed
2.40m x 2.40m
Brochures
Particulars- COUNCIL TAXA payment made to your local authority in order to pay for local services like schools, libraries, and refuse collection. The amount you pay depends on the value of the property.Read more about council Tax in our glossary page.
- Band: C
- PARKINGDetails of how and where vehicles can be parked, and any associated costs.Read more about parking in our glossary page.
- Yes
- GARDENA property has access to an outdoor space, which could be private or shared.
- Yes
- ACCESSIBILITYHow a property has been adapted to meet the needs of vulnerable or disabled individuals.Read more about accessibility in our glossary page.
- Ask agent
School Road, Little Maplestead, Essex, CO9
Add an important place to see how long it'd take to get there from our property listings.
__mins driving to your place
Get an instant, personalised result:
- Show sellers you’re serious
- Secure viewings faster with agents
- No impact on your credit score

Your mortgage
Notes
Staying secure when looking for property
Ensure you're up to date with our latest advice on how to avoid fraud or scams when looking for property online.
Visit our security centre to find out moreDisclaimer - Property reference ECO250042. The information displayed about this property comprises a property advertisement. Rightmove.co.uk makes no warranty as to the accuracy or completeness of the advertisement or any linked or associated information, and Rightmove has no control over the content. This property advertisement does not constitute property particulars. The information is provided and maintained by Heritage, Covering North Essex and Suffolk. Please contact the selling agent or developer directly to obtain any information which may be available under the terms of The Energy Performance of Buildings (Certificates and Inspections) (England and Wales) Regulations 2007 or the Home Report if in relation to a residential property in Scotland.
*This is the average speed from the provider with the fastest broadband package available at this postcode. The average speed displayed is based on the download speeds of at least 50% of customers at peak time (8pm to 10pm). Fibre/cable services at the postcode are subject to availability and may differ between properties within a postcode. Speeds can be affected by a range of technical and environmental factors. The speed at the property may be lower than that listed above. You can check the estimated speed and confirm availability to a property prior to purchasing on the broadband provider's website. Providers may increase charges. The information is provided and maintained by Decision Technologies Limited. **This is indicative only and based on a 2-person household with multiple devices and simultaneous usage. Broadband performance is affected by multiple factors including number of occupants and devices, simultaneous usage, router range etc. For more information speak to your broadband provider.
Map data ©OpenStreetMap contributors.




