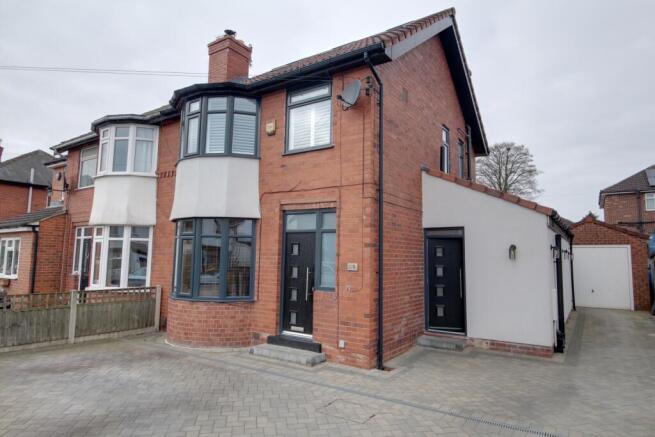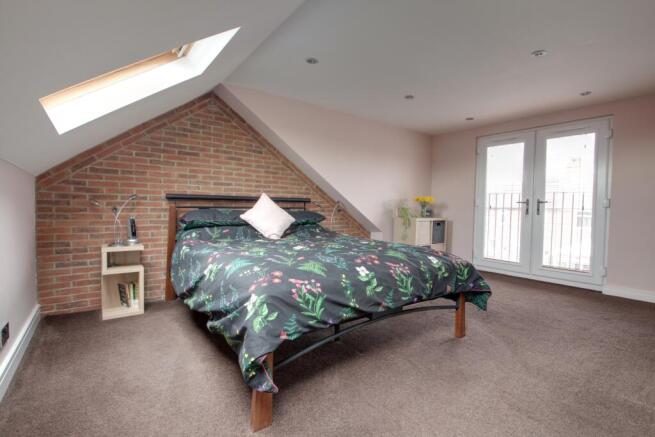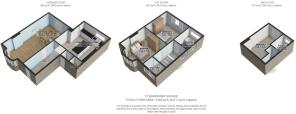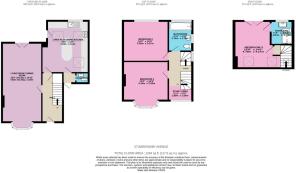27 Barrowby Avenue, Leeds

- PROPERTY TYPE
Semi-Detached
- BEDROOMS
3
- BATHROOMS
2
- SIZE
Ask agent
- TENUREDescribes how you own a property. There are different types of tenure - freehold, leasehold, and commonhold.Read more about tenure in our glossary page.
Freehold
Key features
- A classic pre-war bay-windowed, semi-detached house.
- Extended twice to form great living/family accommodation over 3 floors.
- Modernised, improved, & beautifully presented throughout.
- Hallway, guest cloakroom & a 7.82 metre through Lounge.
- A sizeable, fabulous, contemporary, open-plan dining kitchen...simply to die for.
- 3 double bedrooms, study area, en-suite, & a family bathroom.
- Loads of secure, off-street parking, garage & a lovely back garden.
- Highly sought-after location within East Leeds.
- A wide and varied array of amenities & train station in nearby Crossgates.
- Ideally placed for commuting and access to the motorway networks.
Description
Well; this is bound to set pulses racing. It certainly did mine! These are some of the words that sprang to mind at my first visit...Beautifully presented...stylish... attractive...impressive ...tasteful...and that's just the owners!! No seriously...This really is a gem of a house, that just keeps on shining. It is obvious that the current owners have spent a lot of thought, time, and money on planning how best to improve and add value to their home. This has been highly successful in the addition of fabulous extensions that are in keeping with the main house and through an imaginative program of modernisation and improvements to very high standards including many luxurious features.
This has truly resulted in the creation of a stunning and sizeable family home in one of the most sought-after locations in East Leeds. This is a house that combines modern open-plan living, communicating effortlessly with calming outside space for relaxation and ease of entertaining.
The decor is beautiful, as are the bathrooms and guest cloakroom; but just wait until you see the open-plan contemporary dining kitchen, measuring 5.63 metres by 4.14 metres...a truly great family area with lots of WOW factors...great for entertaining internally and externally, as there is direct access to the patios within the back garden. Having converted the loft, the house boasts 3 double bedrooms and a first-floor study area (that used to be the original third bedroom). There is loads of secure off-street parking and the former garage makes for a substantial workshop/storage room. A reasonably sized semi-private, enclosed back garden is a definite plus.
Having parked on the roadside or driveway, your guided tour starts by entering through the left-hand of the two front doors, into a light, bright and airy entrance hall. The first on the left will take you into the sizeable through lounge which has a dining area, living and lounge area incorporated within it. the bay window, log burner and double doors that open onto the back garden are particularly nice features. At the head of the hallway, proceeding straight forward will take you into the fabulous open-plan dining kitchen...all fitted and equipped with lots of integral appliances and with a large breakfast island that will seat quite a few guests too. Loads of natural light and underfloor heating too, with access straight onto the back garden...great for entertaining inside and/or out. Off the kitchen via a front lobby/vestibule is the guest cloakroom and 2nd front door.
So...towards and upwards, as they say. The staircase and balustrading will not disappoint either. On the first-floor landing, there is a useful (potential) study space where the staircase to the 2nd floor has been installed...this was part of the 3rd bedroom originally. The master bedroom on this floor is located at the front of the house and enjoys the same benefits of having a bay window. The 2nd (double) bedroom is located at the back of the house, adjacent to a rather nice bathroom. So up again, will take you to the best bedroom in the house...the biggest and the best of all having a Juliet balcony and a rather swish en-suite shower room. The outside...we will come to that later...
So, if it is a fab lifestyle that you are after, then this is the one that you simply must add to your shopping list. Rarely does something as nice as this, come to the market. Please get in touch and book yourself your own viewing slot. I look forward to seeing you all on the Open Viewing day.
So what about the amenities, I hear you ask? Well...Crossgates has just about everything that you will want and probably more than you will need. All sorts and too many to mention... but do let me know if you think there are any of value that are missing. Don't tell too many people though, because if you do come up with one, you may be onto a winner! Seriously...you will not want for anything....shops, schools, buses, trains and access to the motorway networks.
Viewers are accompanied by EweMove's business owners. This ensures a good, in-depth viewing experience with the property professional. Afterwards, you will receive a short video of the property to remember us by, so that you can show your friends and family. (EweMove's business owners are normally contactable mornings, afternoons, evenings, and weekends, including Sundays.)
Tenure: Freehold. EPC: Currently being assessed. Council Tax: Band C. Information received relating to flood risk:- Rivers and Seas...very low...Surface water...very low.
Exterior
The front garden has been altered to form extensive block-paved parking, which is secured by an electric sliding front gate and personal hand gate. The driveway extends down the right-hand side of the property, providing further car parking and leads to a brick-built garage at the rear. Vehicular access to the garage may be tricky/difficult. The garage measures 5.30 metres by 3.30 metres internally (maximum) There is an up-and-over door, personal door, lighting and a power supply. The back garden has 3 distinctive patio areas...immediately to the rear of the house, accessed also from the through lounge, is a paved patio area. Beyond that, a rather nice Indian Stone circular patio and a tiled patio beyond that one. They are bordered by flowerbeds and enclosed within fencing...definitely low-ish maintenance in my opinion.
Entrance Hall
What a nice start to your viewing...a light, bright and airy hallway brought about by a composite double-glazed front door which has windows to either side. There is a pattern-tied floor and a beautiful staircase leading off to the first and second floors.
Family/Dining Room
7.82m x 3.3m - 25'8" x 10'10"
What a great room for the family to relax in, or for use whilst entertaining with friends.Although classed as a through Lounge, this room has the added advantage of a combined living room /dining area and a lounge area too.
Lounge
A great room for entertaining both inside and out as there are double-glazed double doors that open straight out, onto the back garden.
Living/Dining Room
I just love the brick fireplace with the inset log burner...ideal for spending a cosy evening with a glass of your favourite tipple, whilst taking in a movie...Nice... A contemporary radiator to match that of the one in the Lounge area, along with the tiled flooring and a super double-glazed bay window is another great feature.
Open Plan Dining/Kitchen
5.63m x 4.14m - 18'6" x 13'7"
What a pleasant surprise this turned out to be...certainly a touch of class. This is where this house really comes into its own. It is obvious that the current owners have spent time and money deciding how best to add value and convenience to their home. This has been highly successful, shown by the alterations that have been made to this carefully planned room. This open-plan kitchen positively oozes panache and comes with lots of wow factors. There is a fabulous range of wall and floor units in a grey finish, (all having soft closures) which are complemented by extensive quartz worktops. Enhancements include split-level cooking comprising twin Bosch fan-assisted ovens, a matching microwave, and a four-ring induction hob with a contemporary extractor hood above.There is an integrated fridge, freezer, washer and dishwasher too. The star of the show is definitely the 2.50 m x 1.26 m breakfast island! (check out the photos) This is all finished off nic
Vestibule
1.1m x 0.92m - 3'7" x 3'0"
A further composite double-glazed front door and patterned tiled flooring. Access to the kitchen and guest cloakroom.
Guest WC
1.39m x 0.9m - 4'7" x 2'11"
A modern white suite having the benefit of a low-level w.c., vanity hand wash basin, downlighting, tile flooring and an extractor fan.
First Floor Landing
2.81m x 1.8m - 9'3" x 5'11"
(maximum measurements to include the staircase) Beautiful, contemporary balustrading to the ground and first-floor staircases.
Study Area
1.8m x 1.68m - 5'11" x 5'6"
This formed part of the original 3rd bedroom before the staircase to the 2nd floor was installed. Here there is tiled flooring, down lighting and a contemporary radiator. Double-glazed window to the front elevation.
Bedroom 1
4.18m x 3.28m - 13'9" x 10'9"
(maximum measurements into the bay and chimney breast recess) Double-glazed bay window and a modern-style radiator.
Bedroom 2
3.28m x 3.27m - 10'9" x 10'9"
Modern radiator and double-glazed windows to the rear elevation. Pleasant outlook over the back garden and beyond the two houses behind.
Family Bathroom
2.1m x 1.76m - 6'11" x 5'9"
Here we have a modern white suite comprising a rectangular bath with twin mains-fed waterfall shower heads above and glass screening to the side. Vanity hand wash basin with a drawer unit underneath it. Low-level w.c., and down lighting. Tiled flooring and fully tiled splash areas. Ladder-style radiator, an extractor fan and double glazing to the side elevation.
Second Floor Landing
A small landing accessed from the staircase from the first-floor landing. Velux widow.
Bedroom 3
4.78m x 4.27m - 15'8" x 14'0"
(maximum measurements and with some restricted head height) What a pleasant surprise...Lovely revealed brickwork to one wall, twin Velux windows and great natural light through double-glazed French windows opening to a Juliet balcony. Downlighting. a modern-style radiator and under-drawn storage space.
Ensuite Shower Room
2.21m x 1.78m - 7'3" x 5'10"
There is a modern white suite comprising a walk-in shower with a waterfall shower head, fully tiled splash areas and glass screening. Vanity hand wash basin with a drawer unit underneath. Low-level w.c., and tiled flooring. Ladder-style radiator, an extractor fan and double-glazed windows to the rear elevation.
- COUNCIL TAXA payment made to your local authority in order to pay for local services like schools, libraries, and refuse collection. The amount you pay depends on the value of the property.Read more about council Tax in our glossary page.
- Band: C
- PARKINGDetails of how and where vehicles can be parked, and any associated costs.Read more about parking in our glossary page.
- Yes
- GARDENA property has access to an outdoor space, which could be private or shared.
- Yes
- ACCESSIBILITYHow a property has been adapted to meet the needs of vulnerable or disabled individuals.Read more about accessibility in our glossary page.
- Ask agent
27 Barrowby Avenue, Leeds
Add an important place to see how long it'd take to get there from our property listings.
__mins driving to your place
Your mortgage
Notes
Staying secure when looking for property
Ensure you're up to date with our latest advice on how to avoid fraud or scams when looking for property online.
Visit our security centre to find out moreDisclaimer - Property reference 10663019. The information displayed about this property comprises a property advertisement. Rightmove.co.uk makes no warranty as to the accuracy or completeness of the advertisement or any linked or associated information, and Rightmove has no control over the content. This property advertisement does not constitute property particulars. The information is provided and maintained by EweMove, Covering Yorkshire. Please contact the selling agent or developer directly to obtain any information which may be available under the terms of The Energy Performance of Buildings (Certificates and Inspections) (England and Wales) Regulations 2007 or the Home Report if in relation to a residential property in Scotland.
*This is the average speed from the provider with the fastest broadband package available at this postcode. The average speed displayed is based on the download speeds of at least 50% of customers at peak time (8pm to 10pm). Fibre/cable services at the postcode are subject to availability and may differ between properties within a postcode. Speeds can be affected by a range of technical and environmental factors. The speed at the property may be lower than that listed above. You can check the estimated speed and confirm availability to a property prior to purchasing on the broadband provider's website. Providers may increase charges. The information is provided and maintained by Decision Technologies Limited. **This is indicative only and based on a 2-person household with multiple devices and simultaneous usage. Broadband performance is affected by multiple factors including number of occupants and devices, simultaneous usage, router range etc. For more information speak to your broadband provider.
Map data ©OpenStreetMap contributors.





