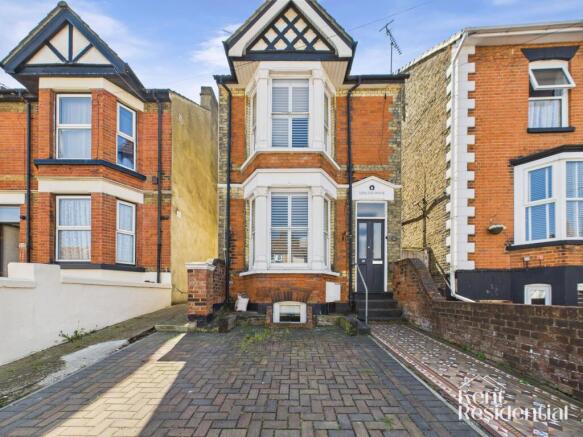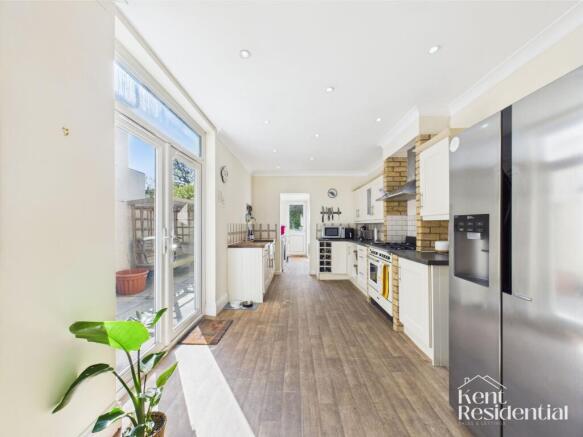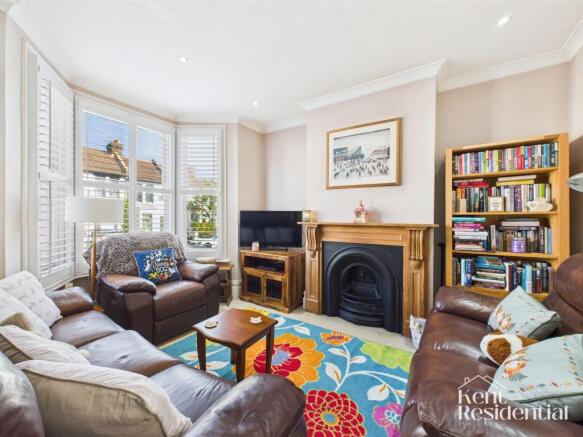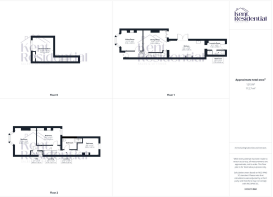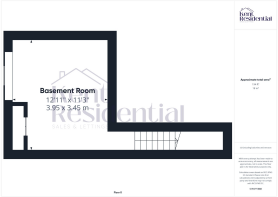Gillingham Road, Gillingham, ME7

- PROPERTY TYPE
Detached
- BEDROOMS
3
- BATHROOMS
2
- SIZE
1,292 sq ft
120 sq m
- TENUREDescribes how you own a property. There are different types of tenure - freehold, leasehold, and commonhold.Read more about tenure in our glossary page.
Freehold
Key features
- Detached 3 bedroom home
- Sizeable rear garden with side access
- Private drive for 2 cars
- Two reception rooms
- Basement room for various uses
- Two bathrooms and WC in primary bedroom
- Large bay windows to front of house
- Short walk to Gillingham train station
- Walking distance to several amenities & Medway hospital
Description
3 Bed Detached Home | Sunny Rear Garden | Drive for 2 Cars
Guide price £375,000 - £400,000
Step into this charming 3-bedroom detached house that exudes warmth and character at every turn. As you approach the property, you're welcomed by a private drive that easily accommodates two cars, a convenient feature ensuring parking is never a hassle. The allure of this home continues as you step inside, where two reception rooms offer versatile living spaces for relaxing and entertaining. Large bay windows flood the front of the house with natural light, creating an inviting ambience that's hard to resist.
The heart of the home is undoubtedly the spacious open-plan kitchen, complete with a characterful range cooker and elegant patio doors that open out onto the garden — perfect for indoor-outdoor living. This well-designed space flows seamlessly into a handy utility room and a stylish shower room. Upstairs, you'll find three generously sized bedrooms, with the primary bedroom benefiting from its own private WC. The family bathroom is beautifully finished and thoughtfully laid out, offering both a full-size bath and a separate walk-in shower — ideal for busy mornings or relaxing evenings.
The basement room adds an extra layer of functionality, perfect for a home office, gym, or study, adapting to your evolving needs effortlessly. With two bathrooms - one of each floor and a WC in the primary bedroom, convenience is a priority here, catering to modern living requirements with ease.
Venture outside to discover a sizeable southeast-facing rear garden, a serene oasis perfect for enjoying sunny afternoons and al fresco dining with loved ones. Side access adds convenience and practicality, making maintaining the garden a breeze. Nestled in a sought-after location, this home is just a short walk to Gillingham train station, connecting you to the vibrant city life, while also being within walking distance to various amenities and Medway Hospital. Here, you'll find the perfect balance between elegance and practicality, offering a lifestyle that seamlessly blends modern conveniences with timeless charm. Welcome home to a place where every detail tells a story of comfort and convenience.
Freehold
Council Tax Band E
- COUNCIL TAXA payment made to your local authority in order to pay for local services like schools, libraries, and refuse collection. The amount you pay depends on the value of the property.Read more about council Tax in our glossary page.
- Band: E
- PARKINGDetails of how and where vehicles can be parked, and any associated costs.Read more about parking in our glossary page.
- Yes
- GARDENA property has access to an outdoor space, which could be private or shared.
- Private garden
- ACCESSIBILITYHow a property has been adapted to meet the needs of vulnerable or disabled individuals.Read more about accessibility in our glossary page.
- Ask agent
Energy performance certificate - ask agent
Gillingham Road, Gillingham, ME7
Add an important place to see how long it'd take to get there from our property listings.
__mins driving to your place
Get an instant, personalised result:
- Show sellers you’re serious
- Secure viewings faster with agents
- No impact on your credit score
Your mortgage
Notes
Staying secure when looking for property
Ensure you're up to date with our latest advice on how to avoid fraud or scams when looking for property online.
Visit our security centre to find out moreDisclaimer - Property reference 7db9b530-dcac-43a8-b9c0-2b7c55da82c2. The information displayed about this property comprises a property advertisement. Rightmove.co.uk makes no warranty as to the accuracy or completeness of the advertisement or any linked or associated information, and Rightmove has no control over the content. This property advertisement does not constitute property particulars. The information is provided and maintained by Kent Residential, Chatham. Please contact the selling agent or developer directly to obtain any information which may be available under the terms of The Energy Performance of Buildings (Certificates and Inspections) (England and Wales) Regulations 2007 or the Home Report if in relation to a residential property in Scotland.
*This is the average speed from the provider with the fastest broadband package available at this postcode. The average speed displayed is based on the download speeds of at least 50% of customers at peak time (8pm to 10pm). Fibre/cable services at the postcode are subject to availability and may differ between properties within a postcode. Speeds can be affected by a range of technical and environmental factors. The speed at the property may be lower than that listed above. You can check the estimated speed and confirm availability to a property prior to purchasing on the broadband provider's website. Providers may increase charges. The information is provided and maintained by Decision Technologies Limited. **This is indicative only and based on a 2-person household with multiple devices and simultaneous usage. Broadband performance is affected by multiple factors including number of occupants and devices, simultaneous usage, router range etc. For more information speak to your broadband provider.
Map data ©OpenStreetMap contributors.
