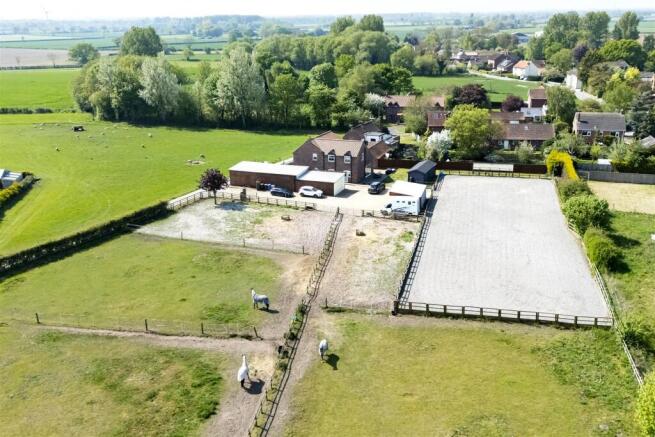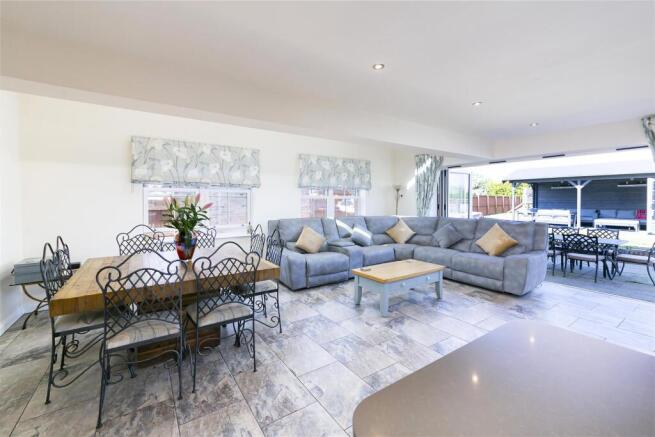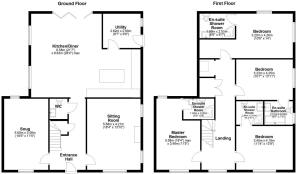
Seaton Ross

- PROPERTY TYPE
Detached
- BEDROOMS
4
- BATHROOMS
4
- SIZE
2,487 sq ft
231 sq m
- TENUREDescribes how you own a property. There are different types of tenure - freehold, leasehold, and commonhold.Read more about tenure in our glossary page.
Freehold
Key features
- Unique and Individual detached residence.
- Standing in approximately 3.5 acres of paddocks
- Five stables, tack/haystore and all weather ménage.
- Outstanding equestrian facilities.
- 2,487 square foot of acommodation
- Open plan kitchen/lounge/family.
- Four bedrooms all with en-suite facilites.
- Double garage and ample parking.
- We urge you to view.
Description
Set within approximately 3.5 acres of paddocks together with five stables, a tack room/hay store and 60 meters x 20 meters all weather ménage.
Offering an extensive amount of accommodation including a separate sitting room with log burner and a cosy snug, spacious open plan kitchen. dining and family area which is truly the hub of the home providing a fantastic space for entertaining and family gatherings.
Upstairs are four generously sized bedrooms, each benefitting from its own en-suite facilities.
This is truly a home to be proud of both inside and out, rarely does a modern family residence with such exceptional equestrian facilities come available in such a desirable village setting.
A viewing is strongly advised and strictly by appointment only.
This property is Freehold. East Riding of Yorkshire Council - Council Tax Band G.
Entrance Hall - 5.59m x 1.27m narrowing to 2.85m (18'4" x 4'1" na - Entered via a composite front entrance door, recessed lighting, oak flooring with under floor heating, stairs to the first floor accommodation and under stairs cupboard space off.
Cloakroom/Wc - 1.76m x 1.41m (5'9" x 4'7" ) - Fitted suite comprising WC and hand basin, chrome radiator and tiled flooring.
Sitting Room - 5.58m x 4.21m (18'3" x 13'9" ) - Log burner, oak flooring with under floor hearing, sliding sash window to the front elevation and two sliding sash windows to the side elevation.
Snug - 5.60m x 3.48m (18'4" x 11'5" ) - Two sliding sash windows to the front and rear elevation, oak flooring with under floor heating.
Kitchen/Dining/Family Area - 8.63m x narrowing to 5.56m x 6.58m (28'3" x narro - A fabulous space fitted with an arrangement of floor and wall cupboards, working surfaces incorporating one and a half sink unit with mixer tap, induction hob, integrated appliances including Bosch two electric ovens, combination microwave, dishwasher and full length fridge and freezer. Central working island/breakfast area. Recess lighting, tiled flooring and two sliding sash windows to the side elevation. Bi-folding doors leading to the rear garden.
Laundry/Utility Room - 2.90m x 2.62m (9'6" x 8'7" ) - The ground source heat pump controls, plumbing for washing machine, recess lighting, side personal door and double glazed window to the side elevation.
Landing - 8.68m extending to 2.00m x 0.99m (28'5" extendi - Sliding sash window to the front elevation with views to the front, radiator and airing cupboard housing hot water cylinder.
Bedroom One - 5.58m x 3.48m (18'3" x 11'5" ) - Sliding sash window to the front and rear elevation with views and radiator.
En-Suite Shower Room - 2.43m x 1.94m (7'11" x 6'4" ) - Fitted suite comprising corner shower cubicle, low flush WC and vanity hand basin, chrome radiator, tiled flooring and extractor fan.
Bedroom Two - 4.19m x 3.45m (13'8" x 11'3" ) - Access to the loft, sliding sash double glazed window to the front elevation and radiator.
En-Suite Shower Room - 2.01m x 1.84m (6'7" x 6'0") - Fitted suite comprising corner shower cubicle, low flush WC and vanity hand basin, chrome radiator, part tiled walls, tiled flooring, recess lighting and extractor fan.
Bedroom Three - 4.25m x 3.23m (13'11" x 10'7" ) - Double glazed sliding sash window to the side elevation and radiator.
En-Suite Bathroom - 2.24m x 2.02m (7'4" x 6'7" ) - Well equipped P shaped bath with mixer tap and shower over, vanity hand basin, low flush WC, chrome radiator, part tiled walls, tiled flooring and recess lighting.
Bedroom Four - 4.26m x 3.20m excluding recess area (13'11" x 10' - Sliding sash double glazed window to the rear and side elevation.
En-Suite Shower Room - 2.03m x 1.99m (6'7" x 6'6" ) - Fitted suite comprising shower cubicle, low flush WC, chrome radiator, part tiled walls and Velux window.
Outside - The Owl House is situated on a no through road location in the well regarded village of Seaton Ross. Having a gravelled area to the front of the property, double gates leading to parking. Double garage, five stables, tack room and hay store.
There is an all weather ménage.
A wonderful summer house with outdoor seating area making it a fabulous entertaining space.
Standing in approximately 3.5 acres of paddocks this is a superb equestrian establishment.
Double Garage - 6.01m x 5.39m (19'8" x 17'8") - Twin timber door, having power and light, concrete flooring and side personal door.
Five Stables & Tack Room - All with rubber flooring.
Tack Room/Hay Store -
Menege - 60m x 20m (196'10" x 65'7") - All weather surface with outdoor lighting.
Additional Information -
Appliances - None of the above appliances have been tested by the Agent.
Council Tax - East Riding of Yorkshire Council - Council Tax Band G.
Services - Mains water, electricity and drainage. Telephone connection subject to renewal with British Telecom.
Wayleaves, Easements And Rights Of Way - The Owl House is sold subject to, and with the benefit of, all existing wayleaves, easements and rights of way, whether public or private, whether specifically mentioned in these details or not.
Tenure - The Owl House is offered freehold with vacant possession.
Reserved Rights - We are not aware of any rights reserved which affect the property.
Sporting And Mineral Rights - Sporting and Mineral Rights, in so far as they are owned, are included in the sale
Agri-Environment Schemes - The land is not entered into any Environmental or Countryside Stewardship Schemes.
Outgoing - We understand that the land is subject to an annual drainage rate.
Method Of Sale - The property is offered for sale as a whole by Private Treaty with a price of £950,000, however the Vendor reserves the right to conclude the sale by any means.
Viewings - All viewings are strictly by appointment, through the Vendor’s agent’s Pocklington Office on .
Brochures
Seaton RossBrochure- COUNCIL TAXA payment made to your local authority in order to pay for local services like schools, libraries, and refuse collection. The amount you pay depends on the value of the property.Read more about council Tax in our glossary page.
- Band: G
- PARKINGDetails of how and where vehicles can be parked, and any associated costs.Read more about parking in our glossary page.
- Yes
- GARDENA property has access to an outdoor space, which could be private or shared.
- Yes
- ACCESSIBILITYHow a property has been adapted to meet the needs of vulnerable or disabled individuals.Read more about accessibility in our glossary page.
- Ask agent
Seaton Ross
Add an important place to see how long it'd take to get there from our property listings.
__mins driving to your place
Get an instant, personalised result:
- Show sellers you’re serious
- Secure viewings faster with agents
- No impact on your credit score
Your mortgage
Notes
Staying secure when looking for property
Ensure you're up to date with our latest advice on how to avoid fraud or scams when looking for property online.
Visit our security centre to find out moreDisclaimer - Property reference 33856112. The information displayed about this property comprises a property advertisement. Rightmove.co.uk makes no warranty as to the accuracy or completeness of the advertisement or any linked or associated information, and Rightmove has no control over the content. This property advertisement does not constitute property particulars. The information is provided and maintained by Clubleys, Pocklington. Please contact the selling agent or developer directly to obtain any information which may be available under the terms of The Energy Performance of Buildings (Certificates and Inspections) (England and Wales) Regulations 2007 or the Home Report if in relation to a residential property in Scotland.
*This is the average speed from the provider with the fastest broadband package available at this postcode. The average speed displayed is based on the download speeds of at least 50% of customers at peak time (8pm to 10pm). Fibre/cable services at the postcode are subject to availability and may differ between properties within a postcode. Speeds can be affected by a range of technical and environmental factors. The speed at the property may be lower than that listed above. You can check the estimated speed and confirm availability to a property prior to purchasing on the broadband provider's website. Providers may increase charges. The information is provided and maintained by Decision Technologies Limited. **This is indicative only and based on a 2-person household with multiple devices and simultaneous usage. Broadband performance is affected by multiple factors including number of occupants and devices, simultaneous usage, router range etc. For more information speak to your broadband provider.
Map data ©OpenStreetMap contributors.





