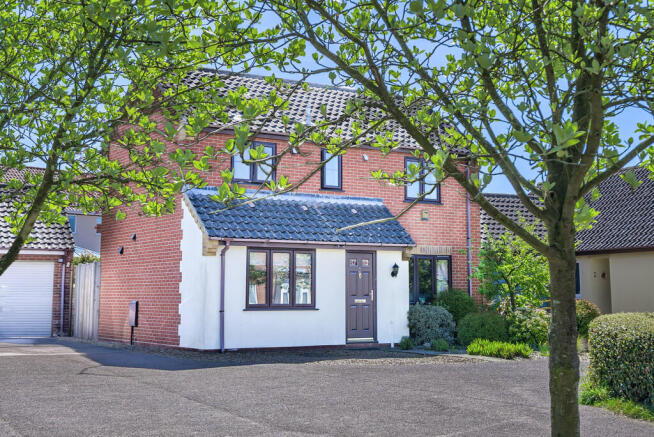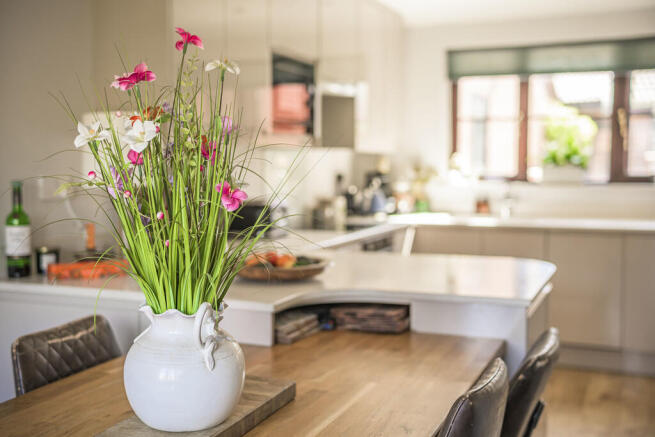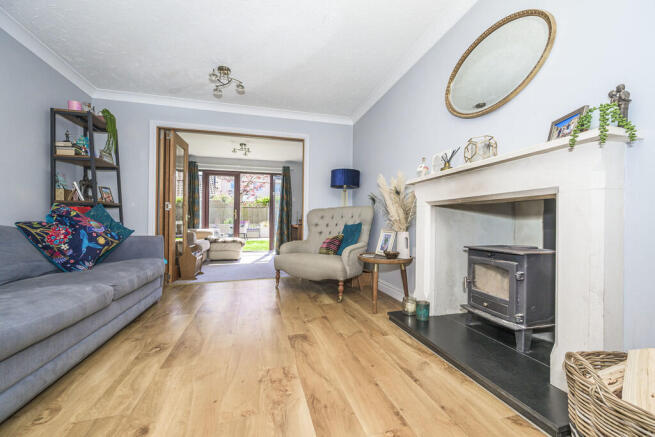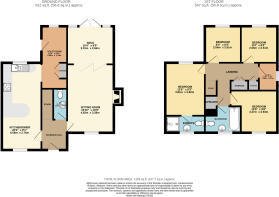Poppy Close , Ditchingham

- PROPERTY TYPE
Detached
- BEDROOMS
4
- BATHROOMS
2
- SIZE
Ask agent
- TENUREDescribes how you own a property. There are different types of tenure - freehold, leasehold, and commonhold.Read more about tenure in our glossary page.
Freehold
Key features
- Detached & Extended Family Home
- Four First Floor Bedrooms (Master To Ensuite)
- Sitting Room With Wood Burning Stove
- Modern Fitted Kitchen/Diner With Breakfast Bar
- Downstairs Cloakroom / Study
- First Floor Family Bathroom
- Luxury Garden Room
- Private Snug
- Enclosed Rear Garden With Patio Area & Pizza Oven
- Ample Off Road Parking / Garage
Description
Property Features
Detached & Extended Family Home
Four First Floor Bedrooms (En-suite to Master)
Sitting Room With Wood Burning Stove
Modern Fitted Kitchen/Diner With Breakfast Bar
Downstairs Cloakroom
First Floor Family Bathroom
Luxury Garden Room
Private Snug
Enclosed Rear Garden With Patio Area & Pizza Oven
Ample Off Road Parking & Single Garage
The Property
As you enter the property you are welcomed by the entrance hall with staircase rising to the first floor, cloak room with low level W/C and hand wash basin. To the left of the property is a spacious sitting room with a uPVC sealed unit double glazed window and feature fireplace with inset wood burning stove, bi-fold doors then open into a private snug area with uPVC sealed unit double glazed French style doors leading out to and with views over the rear garden. Leading off the hall a door opens into a modern open plan kitchen diner, the kitchen area has worktop with inset sink and drainer with cupboards, drawers and integrated
dishwasher beneath, further worktop with inset four ring ceramic hob with extractor and light over and Smeg oven/grill under, matching wall cupboards with high level integrated microwave, breakfast bar with cupboards below, uPVC sealed unit double glazed window, recessed LED ceiling lights and opening lead to a dining area with ample space for a family dining table and a uPVC double glazed window overlooking the front. From the hall a staircase rises to the first floor and landing which has a double storage cupboard, single storage cupboard and roof access hatch that leads to an insulated and boarded roof space. The master bedroom has ample space for a king size bed and bedroom furniture, a uPVC sealed unit double glazed rear window and a door leading into an en-suite shower room. The shower room comprises shower cubicle, low level W/C, washbasin and uPVC double glazed window. Leading off the landing there are three further bedrooms and with uPVC double glazing and a separate study with space for a desk. The family bathroom comprises a white suite with panelled bath and shower over, low level W/C, wash basin and a uPVC sealed unit double glazed window.
External
Outside to the front the property is approached via a shared driveway which leads to a private driveway with parking for several cars, shingled front garden area and a paved path that leads to the front entrance. The driveway continues to a single garage with up and over door and has power and lighting connected along with a side entrance door. A side gate opens into a fully landscaped rear garden with paved patio area with ample space for garden furniture,
BBQ area with attached raised planters, lawned garden area, borders with a variety of shrubs and plants, external tap and leading off the patio you will find a luxury fully insulated garden room with electric and water connected, recessed ceiling lights and a separate W/C with hand basin.
Location
Ditchingham is located across the River Waveney from Bungay, Suffolk. This popular Village has a thriving Village Hall that hosts a number of events each year, with a local convenience store used my most of the community. It has access to beautiful countryside, namely Broome Pits, a favourite of local dog walkers. The Market Town of Bungay is less than two miles from Ditchingham and has its own independent convenience store.
Additional Information:
Local Authority : South Norfolk
Council Tax Band: D
Services: Electric heating and Mains sewer.
Viewings: By Appointment Only
Post Code: NR35 2SG
EPC Rating: Awaiting EPC
Guide Price : £369,995
Tenure: Freehold
Whilst every care has been taken to prepare these particulars, they are for guidance purposes only. All measurements are approximate and are for general guidance purposes only and whilst every care has been taken to ensure their accuracy, they should not be relied upon and potential buyers are advised to re-check measurements.
Brochures
Brochure- COUNCIL TAXA payment made to your local authority in order to pay for local services like schools, libraries, and refuse collection. The amount you pay depends on the value of the property.Read more about council Tax in our glossary page.
- Band: D
- PARKINGDetails of how and where vehicles can be parked, and any associated costs.Read more about parking in our glossary page.
- Yes
- GARDENA property has access to an outdoor space, which could be private or shared.
- Yes
- ACCESSIBILITYHow a property has been adapted to meet the needs of vulnerable or disabled individuals.Read more about accessibility in our glossary page.
- Ask agent
Poppy Close , Ditchingham
Add an important place to see how long it'd take to get there from our property listings.
__mins driving to your place
Get an instant, personalised result:
- Show sellers you’re serious
- Secure viewings faster with agents
- No impact on your credit score
Your mortgage
Notes
Staying secure when looking for property
Ensure you're up to date with our latest advice on how to avoid fraud or scams when looking for property online.
Visit our security centre to find out moreDisclaimer - Property reference 103589001873. The information displayed about this property comprises a property advertisement. Rightmove.co.uk makes no warranty as to the accuracy or completeness of the advertisement or any linked or associated information, and Rightmove has no control over the content. This property advertisement does not constitute property particulars. The information is provided and maintained by templewicks, Beccles. Please contact the selling agent or developer directly to obtain any information which may be available under the terms of The Energy Performance of Buildings (Certificates and Inspections) (England and Wales) Regulations 2007 or the Home Report if in relation to a residential property in Scotland.
*This is the average speed from the provider with the fastest broadband package available at this postcode. The average speed displayed is based on the download speeds of at least 50% of customers at peak time (8pm to 10pm). Fibre/cable services at the postcode are subject to availability and may differ between properties within a postcode. Speeds can be affected by a range of technical and environmental factors. The speed at the property may be lower than that listed above. You can check the estimated speed and confirm availability to a property prior to purchasing on the broadband provider's website. Providers may increase charges. The information is provided and maintained by Decision Technologies Limited. **This is indicative only and based on a 2-person household with multiple devices and simultaneous usage. Broadband performance is affected by multiple factors including number of occupants and devices, simultaneous usage, router range etc. For more information speak to your broadband provider.
Map data ©OpenStreetMap contributors.







