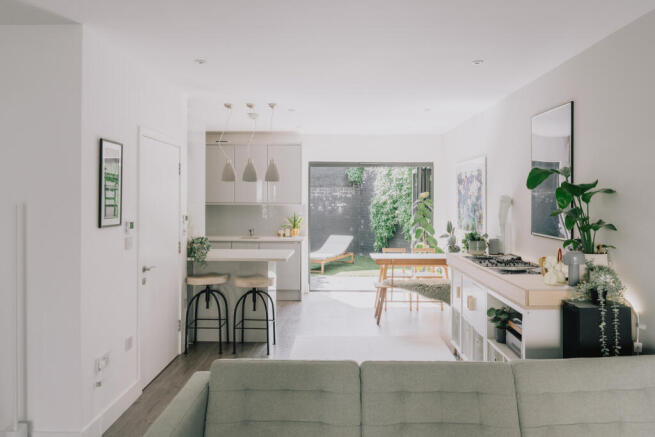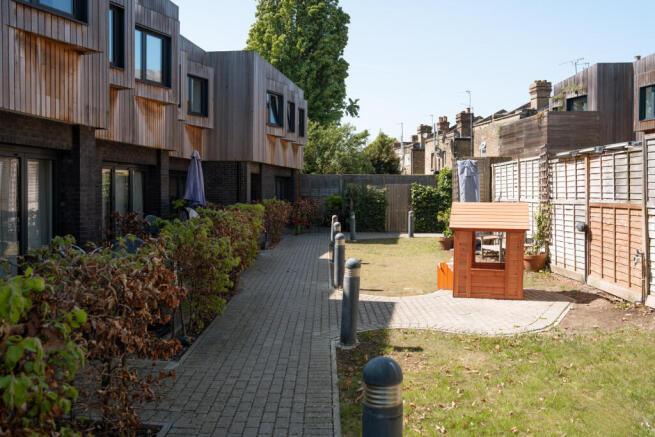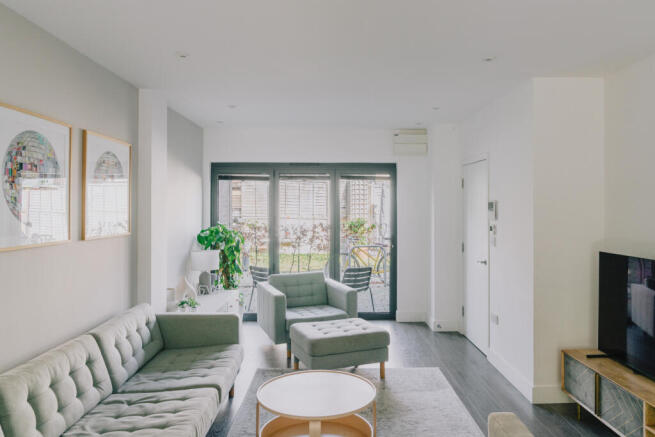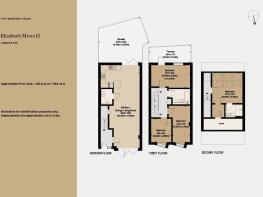
Elizabeth Mews II, Elizabeth Mews, London E10

- PROPERTY TYPE
Terraced
- BEDROOMS
4
- BATHROOMS
2
- SIZE
1,384 sq ft
129 sq m
- TENUREDescribes how you own a property. There are different types of tenure - freehold, leasehold, and commonhold.Read more about tenure in our glossary page.
Freehold
Description
Environmental Performance
The house has an excellent environmental performance and a 'smart' set-up, meaning that heating and lighting can be controlled remotely. There are solar panels and zoned underfloor heating throughout.
The Tour
Elizabeth Mews is accessed from Coopers Lane, through a set of black wrought-iron gates that open to the communal gardens. The house sits in the middle of a staggered terrace, a formation that creates visually distinct facades. The first floors are clad with cedar, with east-angled windows that protrude to welcome in the morning light.
Entry is to a hallway; from here, a door opens to a spacious open-plan living/kitchen/dining room that stretches the entire depth of the plan. Dual-aspect glazing in the form of bifold doors faces communal gardens in the front and the private garden at the rear - an arrangement that creates a seamlessness between inside and out. In the summer, the doors can be left open to beckon in a through-breeze.
The kitchen is at rear, formed of pale-coloured cabinetry, quartz countertops and integrated appliances by Smeg. A steel sink sits below a glass splashback with muted grey backing. A large WC completes the ground floor plan.
Stairs rise from the hallway to the first floor, where three bedrooms and a bathroom lie. Two bedrooms sit to the front of the plan, both with offset black-framed windows that frame views over the communal garden.
The third bedroom is at the rear of the plan and opens to a private terrace. A shared bathroom sits at the centre of the plan and has is a bath with a shower overhead and large-format ceramic tiles.
The second floor is given over to the main bedroom and its en suite. Three tall Velux windows are set in the sloping ceiling, taking advantage of a south-facing orientation. A walk-in shower rests behind a glass screen. There is also a walk-in wardrobe/dressing room.
Outdoor Space
A private, south-facing patio garden opens from the ground-floor living space, grounded by dark, herringbone bricks and bounded by brick walls and fencing covered in climbing vines. There is ample space for potted plants, or for a garden bench to bask in the afternoon light.
There is a decked terrace extending from a double bedroom to the rear of the first floor. Cedar fencing lines all three sides, and there is space for dining and lounge seating.
The house is set back from a large communal garden behind a path of laid bricks, where a planted bed demarcates the communal and private spaces. The communal garden is laid to lawn, and there is bike parking and charging points to the front of the house.
Out and About
Leyton is a popular area of east London, well-positioned for access to the green spaces and facilities of Queen Elizabeth Olympic Park, as well as Epping Forest and Walthamstow Wetlands Centre, Hackney Marshes and the Lea River.
The pedestrianised Francis Road is approximately 10 minutes' walk away and has a variety of independent cafés, bars, shops and restaurants, including Yardarm, Marmelo Kitchen, Phlox Books, Edie Rose, Loop, Pause Yoga and Pilates (which has a second larger studio nearby) and Dreamhouse Records.
The Leyton Midland area has several bars and restaurants under railway arches. Slightly further afield, the East Bank has recently opened in the Olympic Park and includes outposts of Sadlers Wells, London College of Fashion, and the soon-to-open BBC Music Studios and V&A East Museum and Storehouse.
There are excellent schools in the area including Newport Primary School, which is only 15 minutes' walk from the house.
Leyton Midland Overground station (Suffragette line) is only a minute away on foot. For Underground connections, Leyton station is within walking distance and runs Central line services.
Council Tax Band: D
- COUNCIL TAXA payment made to your local authority in order to pay for local services like schools, libraries, and refuse collection. The amount you pay depends on the value of the property.Read more about council Tax in our glossary page.
- Band: D
- PARKINGDetails of how and where vehicles can be parked, and any associated costs.Read more about parking in our glossary page.
- No parking
- GARDENA property has access to an outdoor space, which could be private or shared.
- Private garden
- ACCESSIBILITYHow a property has been adapted to meet the needs of vulnerable or disabled individuals.Read more about accessibility in our glossary page.
- Ask agent
Elizabeth Mews II, Elizabeth Mews, London E10
Add an important place to see how long it'd take to get there from our property listings.
__mins driving to your place
Get an instant, personalised result:
- Show sellers you’re serious
- Secure viewings faster with agents
- No impact on your credit score



Your mortgage
Notes
Staying secure when looking for property
Ensure you're up to date with our latest advice on how to avoid fraud or scams when looking for property online.
Visit our security centre to find out moreDisclaimer - Property reference TMH82016. The information displayed about this property comprises a property advertisement. Rightmove.co.uk makes no warranty as to the accuracy or completeness of the advertisement or any linked or associated information, and Rightmove has no control over the content. This property advertisement does not constitute property particulars. The information is provided and maintained by The Modern House, London. Please contact the selling agent or developer directly to obtain any information which may be available under the terms of The Energy Performance of Buildings (Certificates and Inspections) (England and Wales) Regulations 2007 or the Home Report if in relation to a residential property in Scotland.
*This is the average speed from the provider with the fastest broadband package available at this postcode. The average speed displayed is based on the download speeds of at least 50% of customers at peak time (8pm to 10pm). Fibre/cable services at the postcode are subject to availability and may differ between properties within a postcode. Speeds can be affected by a range of technical and environmental factors. The speed at the property may be lower than that listed above. You can check the estimated speed and confirm availability to a property prior to purchasing on the broadband provider's website. Providers may increase charges. The information is provided and maintained by Decision Technologies Limited. **This is indicative only and based on a 2-person household with multiple devices and simultaneous usage. Broadband performance is affected by multiple factors including number of occupants and devices, simultaneous usage, router range etc. For more information speak to your broadband provider.
Map data ©OpenStreetMap contributors.





