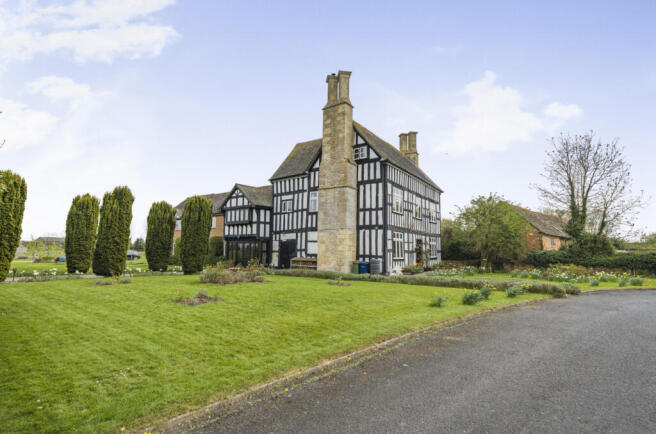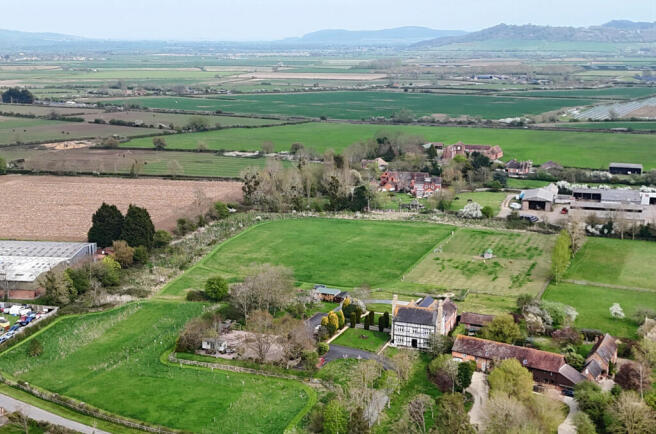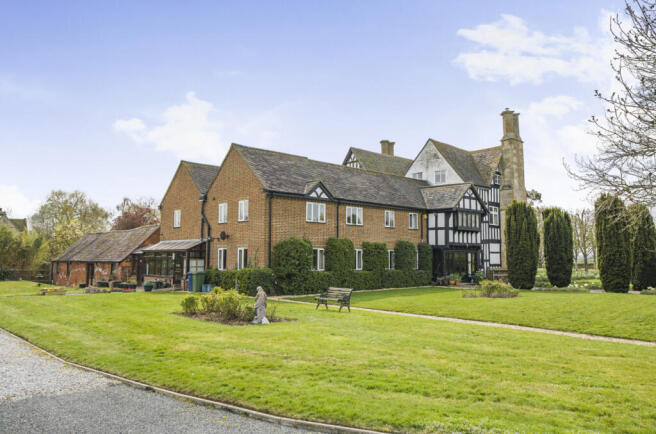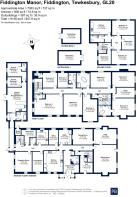
Fiddington Manor, Fiddington, Tewkesbury

- PROPERTY TYPE
Detached
- BEDROOMS
11
- BATHROOMS
7
- SIZE
9,126 sq ft
848 sq m
- TENUREDescribes how you own a property. There are different types of tenure - freehold, leasehold, and commonhold.Read more about tenure in our glossary page.
Freehold
Key features
- Grade II* Listed Tudor Estate – A historically significant manor house with 16th-century origins and remarkable 17th-century decorative ceilings.
- Up to 9.5 Acres of Grounds – Extensive formal gardens, orchards, woodland, vegetable plots, and a natural moat feature create a peaceful, private setting.
- Sustainable Living – Modern eco-conscious additions include a ground-source heat pump, solar panel array, and an electric vehicle charging point.
- 9,126 Sq. Ft. of Accommodation – The estate includes four self-contained living areas: the Tudor Manor, a modern extension, an attic suite, and a converted barn.
- Multiple configurations possible, with up to 13 bedrooms across the estate – Spacious and adaptable, ideal for large families or hosting guests.
- Designed for Multigenerational Living – Separate annexe, attic suite, and barn conversion offer independent spaces with full facilities.
- Commercial Potential – The layout and location are well suited to use as a boutique care home, holiday accommodation, office base, or events venue.
- Character Features Throughout – Including original fireplaces, oak beams, wood panelling, and hand-crafted details that celebrate the home’s rich heritage.
- Shepherd’s Hut with Letting Potential – A charming and fully equipped unit available by separate negotiation, perfect for Airbnb or private guest use.
- Well-Connected Location – Quiet countryside setting with excellent access to Tewkesbury, Cheltenham, Gloucester, and major road and rail links.
Description
Set within up to 9.5 acres of beautifully landscaped and tree-lined grounds, the Manor extends to approximately 9126 sq. ft. and is arranged into four distinct, self-contained living spaces: the original Tudor Manor House, a sympathetically designed modern extension, a second-floor flat, and an annex barn conversion —ideal for multigenerational living or income generation.
Approached via double gates and a sweeping private driveway, the estate immediately impresses with its grandeur and tranquillity. Historic features such as original oak timbers, 17th-century moulded plaster ceilings, ornate fireplaces, and wood-panelled rooms pay homage to the home’s storied past, while contemporary additions such as a ground-source heat pump, 8kWh solar panel array, and EV charging point bring it firmly into the 21st century with a focus on sustainability.
Inside the main house, spacious and character-filled rooms provide generous accommodation and versatility. The grand reception hallway leads to a magnificent south-facing dining room, a library snug, and an elegant living room with original beams and a large fireplace, perfect for entertaining. A well-appointed kitchen with bespoke beech cabinetry and dual ovens connects to a large utility room and cloakroom. Upstairs, you'll find an array of atmospheric bedrooms, many with stunning views of the gardens, Malvern Hill and Cotswold Hills alongside well-appointed bathrooms and an enchanting attic suite—perfect as a teenager’s retreat, guest suite, or hobby space.
The modern annexe offers further flexibility with its own kitchen, reception rooms, bathrooms, and four bedrooms, making it ideal for extended family or private use.
Further adding to the property's appeal is a charming two-bedroom barn conversion, currently configured for independent living or letting, and a fully equipped shepherd’s hut offering Airbnb potential (available via separate negotiation). Together, these elements present exciting opportunities for multigenerational living, business ventures, or commercial use—including as a boutique care home, office base, training venue, or wedding destination.
Surrounded by orchards, vegetable plots, rose gardens, native woodland, and the estate’s original moat, the grounds offer not only beauty and privacy but also future development potential. (Subject to planning, with separate access from the lane).
Perfectly located close to Tewkesbury, Cheltenham, and Gloucester—with excellent road and rail links to Bristol, Birmingham, and beyond—Fiddington Manor offers a unique lifestyle steeped in history, with the freedom to shape the future.
Brochures
Particulars- COUNCIL TAXA payment made to your local authority in order to pay for local services like schools, libraries, and refuse collection. The amount you pay depends on the value of the property.Read more about council Tax in our glossary page.
- Band: G
- PARKINGDetails of how and where vehicles can be parked, and any associated costs.Read more about parking in our glossary page.
- Yes
- GARDENA property has access to an outdoor space, which could be private or shared.
- Yes
- ACCESSIBILITYHow a property has been adapted to meet the needs of vulnerable or disabled individuals.Read more about accessibility in our glossary page.
- Ask agent
Fiddington Manor, Fiddington, Tewkesbury
Add an important place to see how long it'd take to get there from our property listings.
__mins driving to your place
Your mortgage
Notes
Staying secure when looking for property
Ensure you're up to date with our latest advice on how to avoid fraud or scams when looking for property online.
Visit our security centre to find out moreDisclaimer - Property reference TEW240167. The information displayed about this property comprises a property advertisement. Rightmove.co.uk makes no warranty as to the accuracy or completeness of the advertisement or any linked or associated information, and Rightmove has no control over the content. This property advertisement does not constitute property particulars. The information is provided and maintained by Peter Ball & Co, Tewkesbury. Please contact the selling agent or developer directly to obtain any information which may be available under the terms of The Energy Performance of Buildings (Certificates and Inspections) (England and Wales) Regulations 2007 or the Home Report if in relation to a residential property in Scotland.
*This is the average speed from the provider with the fastest broadband package available at this postcode. The average speed displayed is based on the download speeds of at least 50% of customers at peak time (8pm to 10pm). Fibre/cable services at the postcode are subject to availability and may differ between properties within a postcode. Speeds can be affected by a range of technical and environmental factors. The speed at the property may be lower than that listed above. You can check the estimated speed and confirm availability to a property prior to purchasing on the broadband provider's website. Providers may increase charges. The information is provided and maintained by Decision Technologies Limited. **This is indicative only and based on a 2-person household with multiple devices and simultaneous usage. Broadband performance is affected by multiple factors including number of occupants and devices, simultaneous usage, router range etc. For more information speak to your broadband provider.
Map data ©OpenStreetMap contributors.





