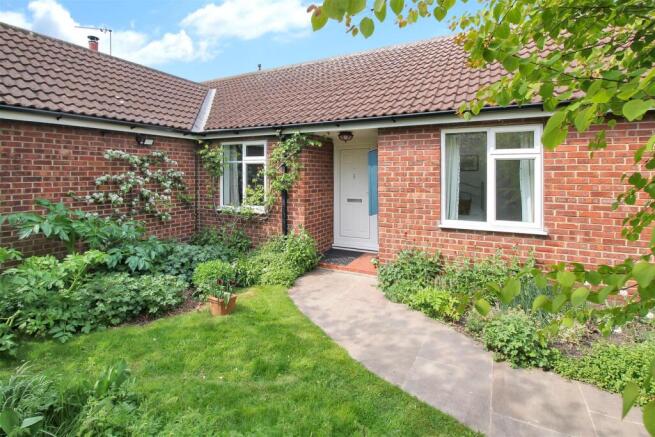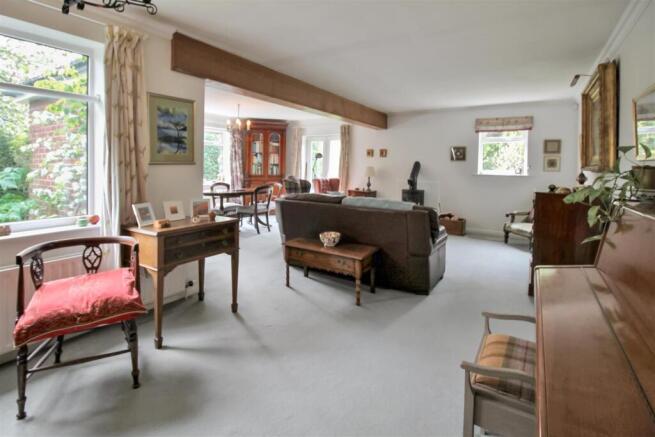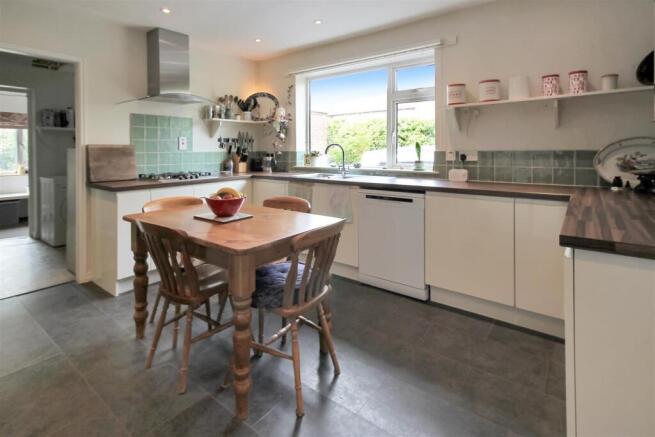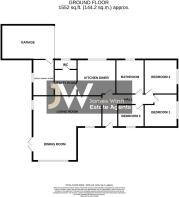
Long Street, Topcliffe

- PROPERTY TYPE
Detached Bungalow
- BEDROOMS
3
- BATHROOMS
1
- SIZE
Ask agent
- TENUREDescribes how you own a property. There are different types of tenure - freehold, leasehold, and commonhold.Read more about tenure in our glossary page.
Freehold
Description
Council Tax Band - E
EPC - C
Location - Situated within the village of Topcliffe which offers two public houses, a school, a post office/ village shop and a doctors surgery. Local schools, shops and leisure facilities are all available within the surrounding area. For the commuter there is access to the A19, A1M and arterial roads leading to the larger urbanisations of Leeds, Teesside, York and Harrogate.
Directions - Leaving Thirsk via the A168 take the first turning into Topclffe and proceed along the main street. Take a right hand turn onto Back Lane, where the property is located on the left hand side.
The Accommodation -
Entrance Hall - With double glazed entrance door, access to the loft space via ladders and double cupboards.
Lounge / Dining Room - 7.26m x 3.28m / 4.67m x 3.56m (23'9" x 10'9" / 15' - A large, open-plan lounge/dining room with wood-burning stove, patio doors exiting out onto the rear garden, double glazed window to the rear, double glazed bay window to the side, television point and two radiators.
Kitchen Diner - 4.06m x 3.71m (13'3" x 12'2") - The kitchen dining room has been tastefully improved, with an abundance of wall and base units, wood-effect worktops, stainless steel tap, sink and drainer, in-set lighting, freestanding appliances, radiator and double glazed window to the side.
Utility Room - With space & plumbing for a washing machine and boiler.
Office / Pantry / Store - 3.63m x 2.26m (11'10" x 7'4") - With double glazed window to the rear and door to the garage.
Cloakroom / W.C. - With double glazed window to the side elevation, low level w.c. and hand basin.
Primary Bedroom - 4.06 x 3.30 (13'3" x 10'9") - WIth double glazed window to the front elevation, coving to the ceiling and radiator.
Bedroom 2 - 3.38m x 2.90m (11'1" x 9'6") - With double glazed window to the front elevation and radiator.
Bedroom 3 - 2.72m x 2.51m (8'11" x 8'2") - WIth double glazed window to the side elevation, television point and radiator.
Bathroom - The bathroom is a generously proportioned four-piece suite, featuring a panelled bathtub, part-tiled walls, walk-in shower with screen, wash hand basin and vanity unit and W.C.
Further Note - The property has a boarded loft with light running its full length with access gained via a pull down ladder. This may offer a buyer potential to extend into the space subject to the relevant permissions being granted.
External - Externally, the bungalow benefits from a single garage (3.68m x 5.54m / 12'0" x 18'2") and gravelled, off-street parking for several vehicles to the right hand side.
Gardens - The home is set within mature gardens to the side and rear, with private, hedged borders.
Material Information - The following information should be read and considered by any potential buyers prior to making a transactional decision:
SERVICES: We are advised by the seller that the property has mains provided gas, electricity, water and drainage.
MAINTENANCE / SERVICE CHARGE: N/A
WATER METER: Yes
PARKING ARRANGEMENTS: Private off-street parking, garage.
BROADBAND SPEED:
The maximum speed for broadband in this area is shown by inputting the postcode at the following at the following link here
ELECTRIC CAR CHARGER: No
MOBILE PHONE SIGNAL: No known issues
The information above has been provided by the seller and has not yet been verified at this point of producing this material. There may be more information related to the sale of this property that can be made available to any potential buyer.
Disclaimer - 1/ James Winn Estate Agents has not tested any services, appliances or heating and no warranty is given or implied as to their condition. 2/ All measurements are approximate and intended as a guide only. All our measurements are carried out using a regularly calibrated laser tape but may be subject to a margin of error. 3/ We believe the property is freehold but we always recommend verifying this with your solicitor should you decide to purchase the property. 4/ Fixtures and fittings other than those included in the above details are to be agreed with the seller through separate negotiation. 5/ All EPC`s are generated by a third party and James Winn Ltd accepts no liability for their accuracy. 6/ The Floorplans that are provided are purely to give an idea of layout and as such should not be relied on for anything other than this. It is highly likely the plans do not show cupboards, indents, fireplaces or recesses and are not drawn to scale or with doors, staircases and windows in the correct scale or position. Buyers must satisfy themselves of any size or shape before committing to any expense. Terms of Website Use Information provided on our website is for general information only. It may not be wholly accurate, complete or up-to-date and should not be relied upon. Intellectual Property The copyright and other intellectual property rights in our website & brochures are owned by us or our licensors. All rights are expressly reserved. Unauthorised use By accessing our site, you agree not to attempt to gain any unauthorised access or to do anything which may interfere with the functionality or security of our site.
Valuation Services - If you are looking to sell a property James Winn Estate Agents offers a FREE NO OBLIGATION market appraisal service designed to give you the best advice on marketing your property. Contact our sales team in Thirsk to book an appointment.
Mortgage & Financial Services - If you are looking to sell a property James Winn Estate Agents offers a FREE NO OBLIGATION market appraisal service designed to give you the best advice on marketing your property. Contact our sales team in Thirsk to book an appointment.
Viewing - Viewing strictly by appointment.
Brochures
Back LaneBrochure- COUNCIL TAXA payment made to your local authority in order to pay for local services like schools, libraries, and refuse collection. The amount you pay depends on the value of the property.Read more about council Tax in our glossary page.
- Ask agent
- PARKINGDetails of how and where vehicles can be parked, and any associated costs.Read more about parking in our glossary page.
- Yes
- GARDENA property has access to an outdoor space, which could be private or shared.
- Yes
- ACCESSIBILITYHow a property has been adapted to meet the needs of vulnerable or disabled individuals.Read more about accessibility in our glossary page.
- Ask agent
Long Street, Topcliffe
Add an important place to see how long it'd take to get there from our property listings.
__mins driving to your place
Get an instant, personalised result:
- Show sellers you’re serious
- Secure viewings faster with agents
- No impact on your credit score



Your mortgage
Notes
Staying secure when looking for property
Ensure you're up to date with our latest advice on how to avoid fraud or scams when looking for property online.
Visit our security centre to find out moreDisclaimer - Property reference 33856337. The information displayed about this property comprises a property advertisement. Rightmove.co.uk makes no warranty as to the accuracy or completeness of the advertisement or any linked or associated information, and Rightmove has no control over the content. This property advertisement does not constitute property particulars. The information is provided and maintained by James Winn Estate Agents, Thirsk. Please contact the selling agent or developer directly to obtain any information which may be available under the terms of The Energy Performance of Buildings (Certificates and Inspections) (England and Wales) Regulations 2007 or the Home Report if in relation to a residential property in Scotland.
*This is the average speed from the provider with the fastest broadband package available at this postcode. The average speed displayed is based on the download speeds of at least 50% of customers at peak time (8pm to 10pm). Fibre/cable services at the postcode are subject to availability and may differ between properties within a postcode. Speeds can be affected by a range of technical and environmental factors. The speed at the property may be lower than that listed above. You can check the estimated speed and confirm availability to a property prior to purchasing on the broadband provider's website. Providers may increase charges. The information is provided and maintained by Decision Technologies Limited. **This is indicative only and based on a 2-person household with multiple devices and simultaneous usage. Broadband performance is affected by multiple factors including number of occupants and devices, simultaneous usage, router range etc. For more information speak to your broadband provider.
Map data ©OpenStreetMap contributors.





