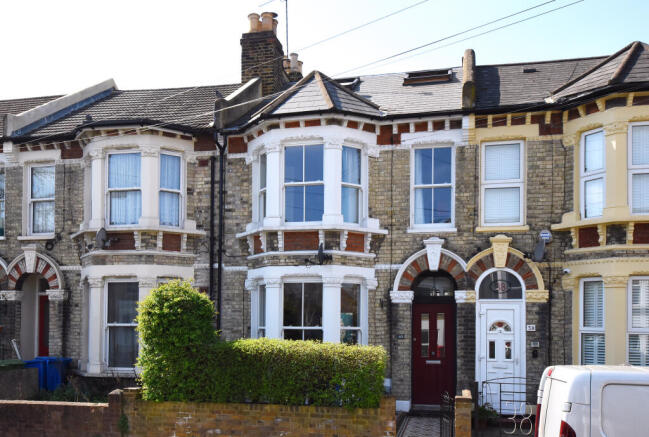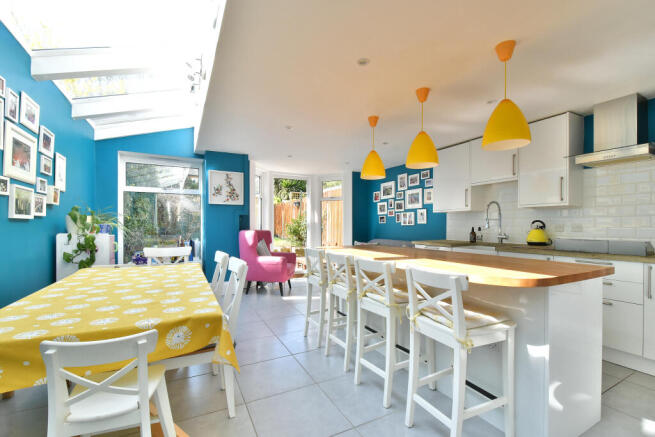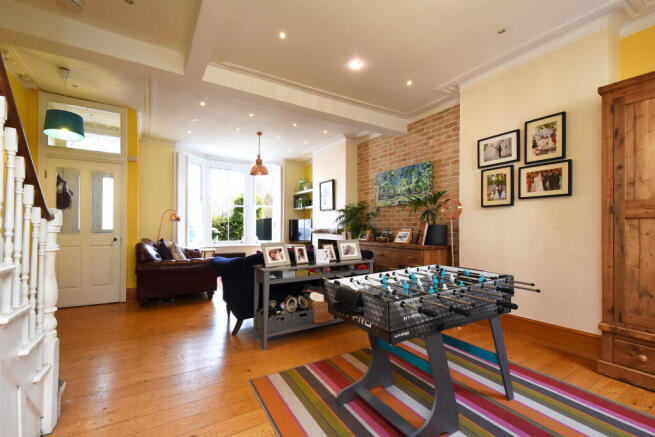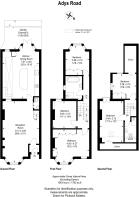
Adys Road

- PROPERTY TYPE
Terraced
- BEDROOMS
5
- BATHROOMS
2
- SIZE
Ask agent
- TENUREDescribes how you own a property. There are different types of tenure - freehold, leasehold, and commonhold.Read more about tenure in our glossary page.
Ask agent
Key features
- Beautifully decorated 5 bedroom Victorian family home on this popular residential street
- Offering almost 1800 sqft of versatile living space
- Stunning side return kitchen extension
- Landscaped SOUTH WEST facing rear garden
- Open plan double reception room
- Double glazed windows throughout
- Stylish family bathroom on the first floor and shower room in the loft
- Nicely decorated throughout
- Close to a good selection of highly rated schools, East Dulwich station and Peckham Rye
- Close to amenities of Bellenden Road, Lordship Lane and green open spaces
Description
This handsome Victorian house is set back from the street by a walled garden with a gate and a period style tiled pathway leading to the arched front entrance.
Upon entry the vast double reception room provides bright and flexible living space that can easily be zoned into differed areas. It features high ceilings with cornicing and exposed original floorboards. A large bay window to the front offers plenty of natural light into the lounge area, which also has a wood burning stove, and a cast iron radiator, whilst the rear receives additional natural light form a window and doorway leading to the kitchen dining room.
At the heart of the home is the light-filled kitchen dining room, where skylights create a bright and airy feel. The kitchen is set to one side offering plenty of storage cupboards with integrated appliances, a stylish concrete worktop, a centralised breakfast bar island with a contrasting wooden worktop, leaving plenty of space for a dining area to the side.
The rear of the house opens directly onto the sunny, south-west facing garden, via French doors in the bay windows, offering a perfect space for outdoor dining and relaxation.
The garden has been neatly landscaped and is a sun trap thanks to its south westerly aspect! There is a patio area closest to the house which leads to a raised lawn that is bordered by plants and shrubs. A large garden shed to the rear provides additional storage.
The home is arranged over three floors, with five well-proportioned bedrooms.
On the first floor, occupying the whole width at the front of the house is the principle bedroom with charming features such as a cast iron radiator that sits under a large bay window with delightful views down the street opposite. High ceilings with cornicing, fitted wardrobes and luxuriously thick carpeted floors.
Adjacent is another good size double with similar features and a double glazed sash style window looking towards the garden.
The lavish family bathroom is sympathetically styled in a Victorian theme with a traditional roll top bath, a toilet with high level cistern, a large wash hand basin with vanity unit below and a shower enclosure. A tall, frosted window offers natural light and ventilation.
The third bedroom on this floor had the delightful views over the garden and also comes with fitted wardrobes.
Upstairs the loft has been converted to create two further bedrooms and an additional shower room. A smaller double can be found on the half landing at the rear of the house which would make a good home office or kids bedroom.
The shower room has been modelled in a similar style to the bathroom with traditional sanitary ware including a walk in shower enclosure, a toilet, wall mounted wash hand basin, heated towel rail and a large skylight above providing lots of natural light.
The main loft bedroom flows front to back with skylight to the front and a Juliet balcony with far reaching views to the rear. Plenty of additional storage come be found in the eaves.
The location of the home is outstanding. It is just a short stroll from Goose Green, a perfect park for dog walking and lunchtime or evening picnics. Just the other side of the park is Lordship Lane, with a plethora of shops, bars, pubs, restaurants and coffee shops. The house is also just a few minute’s walk to the cafes, boutiques and restaurants of the popular Bellenden Village. Here you’ll find The General Store, selling local produce, and restaurants such as the Begging Bowl and Artusi serving delicious seasonal plates. Peckham Rye Overground station is just a 15 minute stroll, whilst East Dulwich national rail station is within a 10 minute walk. The property is also well located for highly rated local schools. St John’s & St Clement’s primary has recently got an Outstanding Ofsted rating and for secondary Charter East Dulwich is an ideal option from here
Brochures
Download PDFFull Detail Page- COUNCIL TAXA payment made to your local authority in order to pay for local services like schools, libraries, and refuse collection. The amount you pay depends on the value of the property.Read more about council Tax in our glossary page.
- Ask agent
- PARKINGDetails of how and where vehicles can be parked, and any associated costs.Read more about parking in our glossary page.
- Ask agent
- GARDENA property has access to an outdoor space, which could be private or shared.
- Yes
- ACCESSIBILITYHow a property has been adapted to meet the needs of vulnerable or disabled individuals.Read more about accessibility in our glossary page.
- Ask agent
Energy performance certificate - ask agent
Adys Road
Add an important place to see how long it'd take to get there from our property listings.
__mins driving to your place
Your mortgage
Notes
Staying secure when looking for property
Ensure you're up to date with our latest advice on how to avoid fraud or scams when looking for property online.
Visit our security centre to find out moreDisclaimer - Property reference 4526. The information displayed about this property comprises a property advertisement. Rightmove.co.uk makes no warranty as to the accuracy or completeness of the advertisement or any linked or associated information, and Rightmove has no control over the content. This property advertisement does not constitute property particulars. The information is provided and maintained by Pickwick Estates, Honor Oak. Please contact the selling agent or developer directly to obtain any information which may be available under the terms of The Energy Performance of Buildings (Certificates and Inspections) (England and Wales) Regulations 2007 or the Home Report if in relation to a residential property in Scotland.
*This is the average speed from the provider with the fastest broadband package available at this postcode. The average speed displayed is based on the download speeds of at least 50% of customers at peak time (8pm to 10pm). Fibre/cable services at the postcode are subject to availability and may differ between properties within a postcode. Speeds can be affected by a range of technical and environmental factors. The speed at the property may be lower than that listed above. You can check the estimated speed and confirm availability to a property prior to purchasing on the broadband provider's website. Providers may increase charges. The information is provided and maintained by Decision Technologies Limited. **This is indicative only and based on a 2-person household with multiple devices and simultaneous usage. Broadband performance is affected by multiple factors including number of occupants and devices, simultaneous usage, router range etc. For more information speak to your broadband provider.
Map data ©OpenStreetMap contributors.





