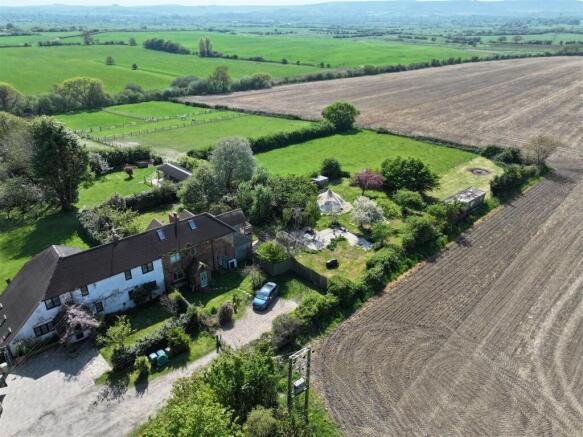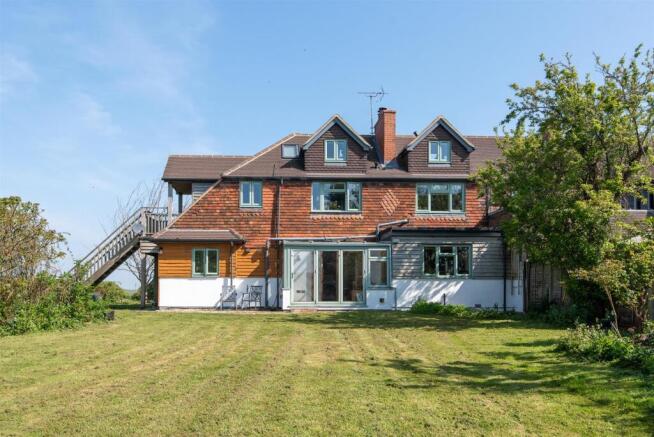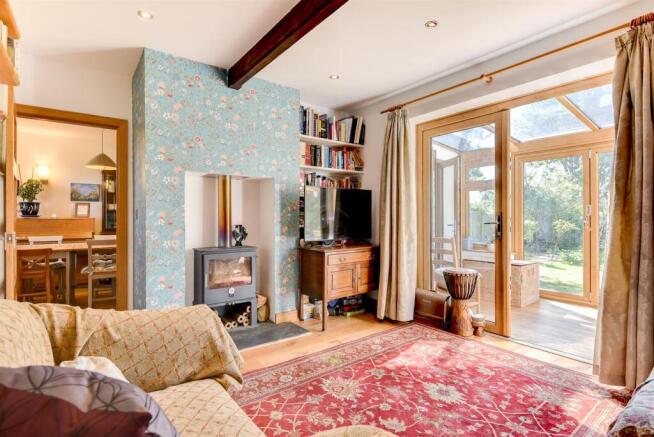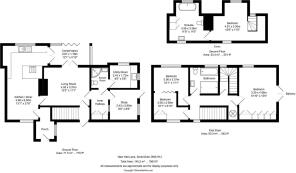New Hall Lane, Small Dole, Henfield

- PROPERTY TYPE
Semi-Detached
- BEDROOMS
4
- BATHROOMS
3
- SIZE
1,563 sq ft
145 sq m
- TENUREDescribes how you own a property. There are different types of tenure - freehold, leasehold, and commonhold.Read more about tenure in our glossary page.
Freehold
Key features
- Three/ Four Bedroom Semi-detached Eco-House
- Electric Heat Pump Central Heating
- Solar Panels & Smart Features
- Kitchen/Dining Room
- Utility & Shower Room
- Lounge Room, with Feature Fireplace
- Completely Renovated in 2019
- Ample Parking
- South Facing Gardens and Grazing Land of 1.5 Acres
- Total Floor Area: 145.2 sq m/1563 sq ft
Description
Introduction: - Osborn Frankling are delighted to offer for sale this four-bedroom semi-detached 1930’s Eco-house with 1.5 acres of land located in a stunning position with unspoilt views across the South Downs and National Park. The property recently (2019) underwent extensive renovations, renewing all electrics, plumbing and heating systems, roof, windows, doors and kitchen and bath/ shower rooms. The property comprises: Entrance porch, Kitchen/dining room with open fire, lounge, with log burner and patio doors leading to conservatory, separate utility room and shower room and Study/ bedroom 4. Two/three first floor bedrooms and family bathroom and further bedroom to the second floor with, en-suite bathroom. Outside there is extensive mature gardens, with an orchard and paddock for grazing.
Small Dole is a small quiet village in West Sussex, lying two miles (3.2 km) south of Henfield. The centre of the village houses a pub, small convenience store and post office and a small industrial estate, plus a football ground and skate park. Henfield has a thriving high street, offering a comprehensive range of shopping facilities. Henfield also offers a wide range of amenities including health and sports centres, library, and leisure centre. To the East of Henfield lies the common and there are many varied countryside walks conveniently accessible including the Downs Link, a former railway line with its 36-mile footpath and bridleway. Nearby there is Upper Beeding village and the beautiful market town Steyning with a arrange amenities and the local primary and secondary schools. Hassocks is approximately 8 miles to the East which has a mainline railway station with services to London and Gatwick. Brighton is approximately 10 miles to the South-East and Horsham is approximately 12miles to the North. Both offer an excellent range of shops, trades, services, and entertainment facilities. Henfield is situated between the A24 (approximately 5 miles to the North-West) and the A23 (approximately 4 miles to the East) both of which give good access to the major routes in the area including to the M23/25 and national motorway network.
Accommodation Comprising: - Composite front door leading to: Oak flooring throughout the ground floor.
Porch: Radiator. Double-glazed window. Door to:
Open Plan Kitchen & Dining Room: Double-glazed window to front and rear aspect. Radiator. Feature open fire with oak surround. Kitchen: Comprising a range of wall and base units, with granite and solid oak worktops. Electric oven and induction hob, with extractor fan over. Ceramic sink, with mixer taps. Space for double fridge/freezer. Integrated dishwasher. Patio doors to conservatory.
Living Room: Radiator. Feature fireplace with log burning stove. Understairs cupboard. Patio door leading to conservatory. Patio doors to:
Conservatory: Double-glazed windows and bi-fold doors to rear garden. Radiator.
Inner Lobby: Bespoke fitted cupboards. Doors to:
Utility Room: Comprising a range of wall and base units, with laminate worktops. Solar Edge, solar panel smart inverter. Space for washing machine. Two double-glazed windows.
Cloakroom/Shower Room: Wash hand basin set in a vanity unit. Push button W.C. Shower enclosure. Door to utility room:
Study/ Bedroom 4: Double-glazed window and patio door to rear garden.
Hallway - Stairs to First Floor Landing: Double-glazed window, with far reaching views.
Bedroom 1: Radiator. Two Double-glazed windows both with views. Bespoke built-in Wardrobe cupboard. Doors leading out to Balcony, with stunning far-reaching views over the land. Steps down to garden.
Bedroom 2: (Can be divided by a sliding door to create another bedroom). Radiator. Double-glazed window, with views. Eaves storage space.
Bedroom 3: Dual aspect with two double-glazed windows, with far reaching views. Restricted head height.
En-suite Bath/Dressing Room: Marble top wash hand basin set in a vanity unit. Concealed cistern W.C. Roll top bath. Double-glazed windows with views. Tiled walls. Radiator. Built-in cupboard. Eaves storage space.
Family Bathroom: Wash hand basin set in a vanity unit, with marble top. Push button W.C. Double-Shower enclosure with spa jets. Spa bath with Stunning views through double-glazed window.
Outside: - Five Bar Gate leading to Driveway: Parking for multiple vehicles.
Front Garden: Laid to lawn, with mature plantings, and path to front door. Double-gates leading to rear garden and land.
Plot is approximately 1.5 acres: with mature plantings, fruit trees. Hardstanding (for garage/outbuilding). Fenced area, with ground mounted solar panels. Solid wooden platform housing Lotus Bell Tent (under separate negotiations). Grazing Paddock:
overlooking agricultural land. Spectacular far-reaching views to the South Downs National Park including Chanctonbury and Cissbury Ring.
Agents Notes/ Eco / Smart Features: - •EPC Rating: B
•Tax Band: F
•Ground mounted solar panels, with smart inverter to monitor real time energy production with a Feed-In Tariff for 16/17 years guaranteeing an income (subject to power)
•The property is heated, by an above ground heat pump, which is connected via google nest digital thermostat running on two zones.
•Philips Hue smart lighting throughout.
•All plug sockets are fitted with USB and USBC
•All smoke/carbon dioxide alarms and doorbell are linked to Google Nest
•Located on a private road with a management fee: TBC
Brochures
Brochure - Little Rocklands, New Hall Lane, Small EPCBrochure- COUNCIL TAXA payment made to your local authority in order to pay for local services like schools, libraries, and refuse collection. The amount you pay depends on the value of the property.Read more about council Tax in our glossary page.
- Band: F
- PARKINGDetails of how and where vehicles can be parked, and any associated costs.Read more about parking in our glossary page.
- Driveway
- GARDENA property has access to an outdoor space, which could be private or shared.
- Yes
- ACCESSIBILITYHow a property has been adapted to meet the needs of vulnerable or disabled individuals.Read more about accessibility in our glossary page.
- Ask agent
New Hall Lane, Small Dole, Henfield
Add an important place to see how long it'd take to get there from our property listings.
__mins driving to your place
Get an instant, personalised result:
- Show sellers you’re serious
- Secure viewings faster with agents
- No impact on your credit score
Your mortgage
Notes
Staying secure when looking for property
Ensure you're up to date with our latest advice on how to avoid fraud or scams when looking for property online.
Visit our security centre to find out moreDisclaimer - Property reference 33856394. The information displayed about this property comprises a property advertisement. Rightmove.co.uk makes no warranty as to the accuracy or completeness of the advertisement or any linked or associated information, and Rightmove has no control over the content. This property advertisement does not constitute property particulars. The information is provided and maintained by Osborn Frankling, Steyning. Please contact the selling agent or developer directly to obtain any information which may be available under the terms of The Energy Performance of Buildings (Certificates and Inspections) (England and Wales) Regulations 2007 or the Home Report if in relation to a residential property in Scotland.
*This is the average speed from the provider with the fastest broadband package available at this postcode. The average speed displayed is based on the download speeds of at least 50% of customers at peak time (8pm to 10pm). Fibre/cable services at the postcode are subject to availability and may differ between properties within a postcode. Speeds can be affected by a range of technical and environmental factors. The speed at the property may be lower than that listed above. You can check the estimated speed and confirm availability to a property prior to purchasing on the broadband provider's website. Providers may increase charges. The information is provided and maintained by Decision Technologies Limited. **This is indicative only and based on a 2-person household with multiple devices and simultaneous usage. Broadband performance is affected by multiple factors including number of occupants and devices, simultaneous usage, router range etc. For more information speak to your broadband provider.
Map data ©OpenStreetMap contributors.





