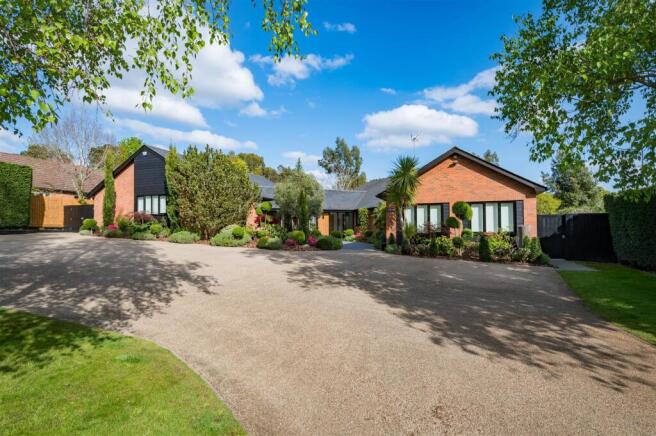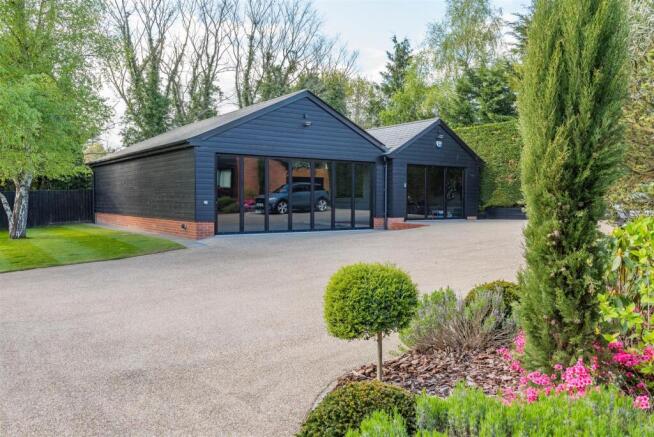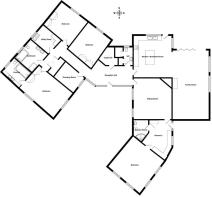Woodbridge

- PROPERTY TYPE
Detached Bungalow
- BEDROOMS
4
- BATHROOMS
3
- SIZE
Ask agent
- TENUREDescribes how you own a property. There are different types of tenure - freehold, leasehold, and commonhold.Read more about tenure in our glossary page.
Freehold
Key features
- A stunning Home.
- Beautifully presented.
- Open plan kitchen/living room all with stunning views
- Hand built kitchen with integrated appliances.
- Comprehensively fitted dressing room.
- Laundry Room
- Annex with Kitchen and guest suite
- Landscaped gardens extending to 1.2 acres.
- Heated Swimming pool
- Custom built garages with heating and dehumidifies
Description
Description - A beautifully presented home in an exceptional elevated position with views out across Martlesham Creek set in landscaped gardens extending to approximately 1.2 acres. The property is in immaculate condition having been completely refurbished to superb standard, offering versatile accommodation and with the added benefit of a self contained annex. The landscaped gardens have been designed with low maintenance in mind with a membrane protection under barked beds and an irrigation system.
Location - The property is in an exceptional elevated position with views over Martlesham Creek, yet within a short walk of the sought after market town of Woodbridge. The River Deben is close at hand with its Riverside walks and offers superb sailing and rowing facilities on the tidal river. It also offers a variety of amenities including boutique shops, cinema, swimming pool, library and a variety of restaurants. Woodbridge also has a rail station with links to Ipswich, which is on the mainline to London's Liverpool Street.
Reception Hall - 6.22m x 2.64m (20'5 x 8'8) - Picture window to front, built in linen cupboard.
Cloakroom - 2.08m x 1.17m (6'10 x 3'10) - Low level wc, granite top with wash hand basin, cloaks cupboard, airing cupboard with tank and water softener, chrome heated towel rail.
Open Plan Kitchen - 5.61m x 5.13m (18'5 x 16'10) - Comprehensively fitted custom made shaker style kitchen with curved quartz work surfaces, sunken double sinks, cupboards under, integrated dishwasher, and pull out bin drawer, built in Neff electric hob and adjacent two ring gas hob and retractable extractor fan. Wall cupboard with Neff double oven, combination microwave and two warming drawers, Island unit and breakfast bar, with cupboards and wine cooler under. Feature wall unit with American style fridge freezer with water dispenser and display shelving. Door to outside two radiators.
Open Plan Dining/Living Room - 9.35m x 4.70m (30'8 x 15'5) - Picture windows to rear with views out across the Creek, bifold patio doors looking out down the landscaped gardens, feature electric living flame fire, skirting board heaters and radiator.
Sitting Room/Study - 5.51m x 5.05m (18'1 x 16'7) - Window to front, wall mounted electric living fire, custom made office furnishings to one wall and skirting board radiators. Door to Annex accommodation.
Annex -
Kitchen/Breakfast Room - 4.78m x 3.40m average (15'8 x 11'2 average) - Window to rear, high gloss fitted units under a quartz work top, with built in sink unit and cupboard under, pull out bin drawer, plumbing for washing machine, adjacent work tops with built in four ring electric hob with oven under and extractor hood above, further work surfaces with cupboards and drawers under. Range of eye level units and built in microwave, built in cupboard and door to outside, radiator.
Shower Room - 2.39m x 1.91m (7'10 x 6'3) - Fully tiled shower room with shower cubicle, low level wc, vanity unit with sink and cupboard under, chrome heated towel rail.
Guest Suite - 5.28m x 5.26m (17'4 x 17'3) - Windows to rear and side with Velux windows to rear, oak floor, vaulted ceilings and two radiators.
Inner Hall - Covered radiator and built in cupboard.
Bedroom One - 4.98m x 4.06m (16'4 x 13'4) - Windows to front and side, built in double doored wardrobe and radiator.
Ensuite Bathroom - 2.64m x 2.44m (8'8 x 8) - Fully tiled bathroom with tiled panelled bath low level wc, granite work top with twin sinks with built in cupboard and drawers, under floor heating and chrome heated towel rail.
Bathroom - 3.12m x 2.51m (10'3 x 8'3) - Fully tiled bathroom with tiled panelled bath low level wc, shower cubicle, twin wash hand basins, under floor heating and chrome heated towel rail.
Bedroom Two - 4.32m x 3.96m window to rear (14'2 x 13 window to - Window to rear, double doored wardrobe and radiator.
Bedroom Three - 4.37m x 3.96m (14'4 x 13) - Window to rear, double doored wardrobe and radiator.
Laundry Room - 2.97m x 2.31m (9'9 x 7'7) - Window to side, vanity unit with sink unit and cupboard under, plumbing for washing machine, fitted cupboard and radiator
Dressing Room - 3.20m x 2.06m (10'6 x 6'9) - Window to side, comprehensively fitted shelving, hanging rails and cupboards and radiator.
Outside And Gardens - The property is approached via a shared driveway leading to electric wrought iron gates on a resin driveway with parking for numerous cars and leading up to two custom built garages, Garage One 39'7 x 22'10 with bifold doors, air conditioning/heat and dehumidifier. Garage Two 29 x 14'5 with bifold doors, dehumidifier and the back wall fitted out with a Dura work station. The front garden has two lawn areas and attractive flower and ornamental shrub beds. Access is obtained from either side of the property to a fabulous rear garden.
The immediately rear of the property has been cleverly hard landscaped with various paved seating areas with attractive tiered flower and shrub beds. Beyond is the heated swimming pool 32 x 16 paved surround and beautifully bordered by established ornamental shrub beds which have been lined and barked for ease of maintenance. Lawned gardens with sprinkler system and shaped landscaped borders with a variety of specimen trees and shrubs providing a delightful setting and surroundings with outstanding views out over Martlesham Creek. Summer House 20'7 x 15, windows to front and side with French doors to terrace with superb views. two electric heaters. Tractor Store 28'10 x 9'12. Pool house and store, with air source heat pump. In all the gardens extend to 1.2 acres.
Agents Note - All main services are connected to the property.
Council Tax Band: Band G
EPC: Band C
Council: East Suffolk
Tenure: Freehold
Brochures
Briargate 29 Sandy Lane With Bleed Set WITH-justifBrochure- COUNCIL TAXA payment made to your local authority in order to pay for local services like schools, libraries, and refuse collection. The amount you pay depends on the value of the property.Read more about council Tax in our glossary page.
- Band: G
- PARKINGDetails of how and where vehicles can be parked, and any associated costs.Read more about parking in our glossary page.
- Yes
- GARDENA property has access to an outdoor space, which could be private or shared.
- Yes
- ACCESSIBILITYHow a property has been adapted to meet the needs of vulnerable or disabled individuals.Read more about accessibility in our glossary page.
- Ask agent
Woodbridge
Add an important place to see how long it'd take to get there from our property listings.
__mins driving to your place
Get an instant, personalised result:
- Show sellers you’re serious
- Secure viewings faster with agents
- No impact on your credit score
Your mortgage
Notes
Staying secure when looking for property
Ensure you're up to date with our latest advice on how to avoid fraud or scams when looking for property online.
Visit our security centre to find out moreDisclaimer - Property reference 33856513. The information displayed about this property comprises a property advertisement. Rightmove.co.uk makes no warranty as to the accuracy or completeness of the advertisement or any linked or associated information, and Rightmove has no control over the content. This property advertisement does not constitute property particulars. The information is provided and maintained by Charles Wright Properties, Suffolk. Please contact the selling agent or developer directly to obtain any information which may be available under the terms of The Energy Performance of Buildings (Certificates and Inspections) (England and Wales) Regulations 2007 or the Home Report if in relation to a residential property in Scotland.
*This is the average speed from the provider with the fastest broadband package available at this postcode. The average speed displayed is based on the download speeds of at least 50% of customers at peak time (8pm to 10pm). Fibre/cable services at the postcode are subject to availability and may differ between properties within a postcode. Speeds can be affected by a range of technical and environmental factors. The speed at the property may be lower than that listed above. You can check the estimated speed and confirm availability to a property prior to purchasing on the broadband provider's website. Providers may increase charges. The information is provided and maintained by Decision Technologies Limited. **This is indicative only and based on a 2-person household with multiple devices and simultaneous usage. Broadband performance is affected by multiple factors including number of occupants and devices, simultaneous usage, router range etc. For more information speak to your broadband provider.
Map data ©OpenStreetMap contributors.





