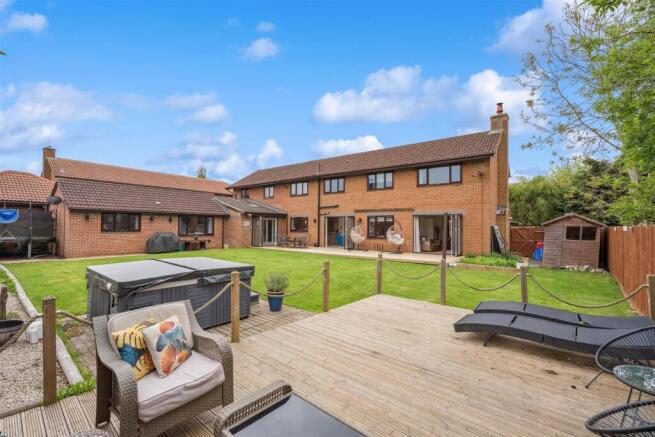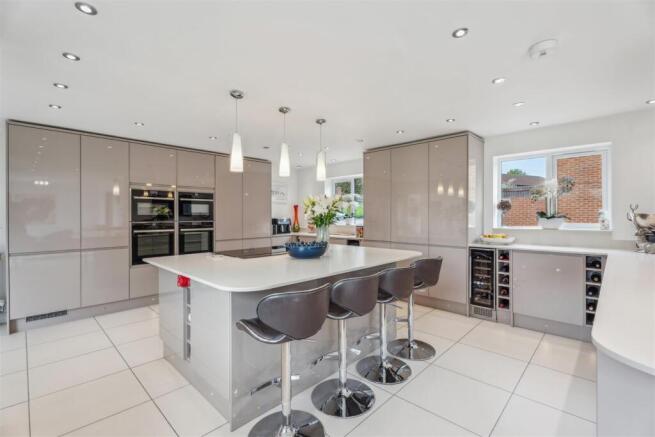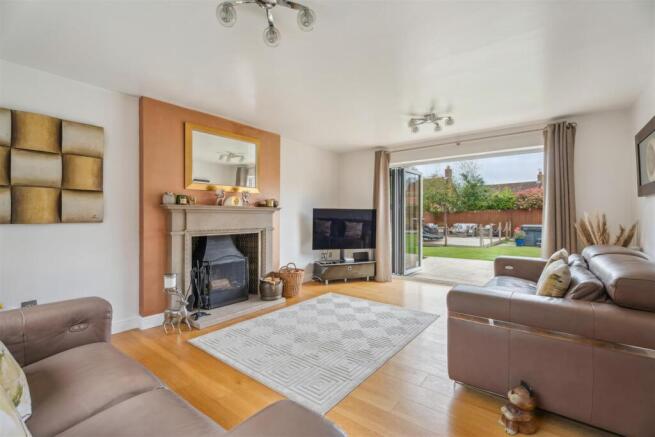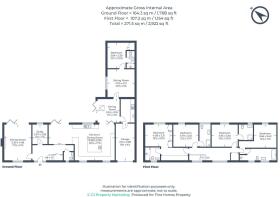
Odell Close, Woughton On The Green, Milton Keynes

- PROPERTY TYPE
Detached
- BEDROOMS
5
- BATHROOMS
5
- SIZE
2,922 sq ft
271 sq m
- TENUREDescribes how you own a property. There are different types of tenure - freehold, leasehold, and commonhold.Read more about tenure in our glossary page.
Freehold
Key features
- A one of a kind impressive 5-bedroom, all with en-suites, 5 reception rooms detached family home offering over 2,900 sq ft of living space in a prestigious cul-de-sac location.
- Peacefully located in a cul-de-sac setting with a large driveway, electric car charging and an integral garage.
- Stunning open-plan kitchen, dining and family area with a central island, and bi-fold doors opening to the garden.
- Five spacious reception rooms, including a formal living room with a fireplace and a cosy second snug.
- Ground floor study ideal for home working, with views over the landscaped rear garden.
- Five double bedrooms, each benefiting from its own contemporary en-suite bathroom.
- Luxurious master suite featuring a full wall of fitted wardrobes and a modern en-suite shower room.
- Beautifully landscaped rear garden with extensive decking, lawned areas, and a raised seating area with hot tub.
- Cloakroom and a utility room with fitted units as well as additional appliance space. Nest heating system throughout which allows temperature control from both floors and remotely on a phone.
- Highly sought-after Woughton on the Green location, offering excellent schooling, green spaces, and fast transport links.
Description
If This Were Your Home... - Tucked away in the corner of a peaceful cul-de-sac, this impressive property boasts a impressive frontage as you arrive with a vast block-paved driveway offering ample parking which is a must in a family home of this stature, ensuring both privacy and convenience. The property also benefits from an integral garage, ideal for secure parking or additional storage. There is an electric car charger in place on the driveway.
Stepping through your front door, you are welcomed into a bright and spacious entrance hall, beautifully finished with sleek wooden flooring and a stylish glass-panelled staircase rising to the first floor. Natural light floods the space through the full-height windows and glazed door, enhancing the open and airy feel. This inviting hallway provides access to the ground floor cloakroom, study, and principal living areas, creating an immediate sense of flow and connection throughout the home.
To the left of the entrance hall, a door opens into the spacious living room, designed for both relaxation and entertaining. A striking fireplace with a detailed surround and hearth provides a central feature for the room. Bi-fold doors at the rear seamlessly connect the living space to the patio and garden, making it easy to extend living and dining outdoors during warmer months. A large window to the front allows further natural light to flood the room. The layout comfortably accommodates multiple seating arrangements, ideal for family gatherings or quieter evenings, and the oak flooring flows naturally from the entrance hall, tying the spaces together.
The study is located just off the main hallway, offering a quiet and practical space ideal for working from home. A large window overlooks the rear garden, bringing in plenty of natural light. Containing a fitted L shaped desk with ample room for storage, and shelving, making it a versatile room that could equally serve as a hobby space, homework room, or small library depending on your needs.
The heart of the home is the expansive open-plan kitchen, thoughtfully designed to combine both style and practicality. A full range of sleek, high-gloss units lines the walls, offering an abundance of storage while seamlessly housing a bank of integrated appliances, including four ovens, one of which includes a microwave function and one that includes a steamer option. At the centre of the room, a large island provides additional workspace and breakfast bar seating, perfect for informal family meals or gathering with friends. An induction hob is set into the island as well as a hidden bin with three bin option to allow for recycling. The worktops are Lapitec stone that are hear resistant and any accidental stains can be bleached out! Twin windows flood the space with natural light, complemented by recessed ceiling spotlights. The sink comes compete with a garbage disposal unit and hot water tap. The tiled flooring with underfloor heating creates a clean finish that ties the space together. The kitchen has a built in integrated fridge, separate freezer and two built in wine fridges. The kitchen flows effortlessly into a more relaxed family area, where there is ample space for additional seating, and bi-fold doors open fully onto the garden, creating an ideal set-up for indoor-outdoor living.
To the opposite side of the kitchen, a set of glazed double doors leads into the dedicated dining room, creating a natural flow for more formal entertaining. The dining room is enhanced by a vaulted ceiling with a large skylight overhead, drawing in even more natural light. Bi-fold doors along one wall open completely onto the decked terrace and garden, making this an exceptional setting for al fresco dining during the warmer months. The room comfortably accommodates a large dining table and chairs, making it equally suited for family gatherings or entertaining on a grander scale. Finished in a neutral palette with tiled flooring with underfloor heating continuing from the kitchen, the dining room feels very much part of the main living hub of the home while still offering a distinct space for hosting.
Stepping through your bi-fold doors, the garden unfolds onto a wide expanse of decking that runs the length of the house, creating a space for outdoor seating, dining, and entertaining. There is also ample space for a garden shed, and convenient gated access leading directly back to the driveway, making the garden both functional and versatile. The deck flows seamlessly onto a large, beautifully maintained lawn that offers plenty of space for children to play or for hosting larger gatherings. The end of the deck contains a herb garden, and the garden is enclosed with high fencing for a good degree of privacy.
Towards the rear of the garden, a raised timber decked area creates an additional seating zone, complete with space for outdoor lounge furniture and a hot tub, making it an ideal spot for relaxing or socialising in the warmer months. Well-positioned pots and established borders add bursts of colour and greenery, softening the space and adding a homely touch. The layout of the garden has been designed to be both practical and attractive, offering a real extension of the living space and making it perfect for family life and entertaining alike.
Back inside, the utility room is conveniently positioned just off the dining room and kitchen, with an additional door connecting to the garage for easy access. This practical space is fitted with matching cabinetry to the kitchen, providing plenty of storage alongside worktop space, a sink, and plumbing for two washing machines and tumble dryer. The room also houses the wall-mounted boiler and has space for an additional fridge or freezer, making it a highly functional addition to the home.
Located off the dining room, a further more cosy living room with underfloor heating offers a flexible space ideal for use as a snug, playroom, or even a second home office. With windows overlooking the back garden and plenty of room for seating, it provides a cosy and more private retreat away from the main living areas, perfect for relaxing or informal family time.
Tucked away to the rear of the ground floor, the downstairs bedroom with underfloor heating offers a quiet and flexible space that could suit a variety of needs. With its own modern en-suite shower room and easy access to the main living areas, it is perfectly suited for elderly family members, teenagers wanting their own space, guests, or those requiring step-free accommodation. The bedroom is light and airy, enjoying garden views, and provides ample space for a double bed and accompanying furniture. It has a walk in cupboard. The en-suite is finished in stylish, contemporary tiling and features a walk-in shower with glass screen, a sleek vanity unit with inset basin, and a low-level WC, creating a fully self-contained and practical setup. This room could also easily be adapted as a further snug, hobby space, or a private home office depending on your requirements.
Ascending the staircase from the entrance hall, you are greeted by a bright and airy landing, illuminated by a row of windows that frame views over the front of the property. The wide landing provides a welcoming sense of space and leads to four generously sized double bedrooms, each with the luxury of its own private en suite bathroom. Thoughtfully designed, the first floor offers both practicality and comfort, perfect for modern family living or accommodating guests with ease.
The master bedroom sits at the front of the home and offers an impressive and well-proportioned retreat. There is an abundance of fitted storage with a full wall of built-in wardrobes, incorporating both hanging and shelving space, providing plenty of room for clothing and accessories. There are also further cupboards, a built in vanity unit and built in bedside tables. A large window frames a view across the gardens beyond, and allows plenty of natural light to fill the room. The adjoining ensuite is luxuriously appointed with a wide walk-in shower fitted with a rainfall showerhead, a sleek wall-mounted vanity with storage beneath, and a concealed-cistern WC. Stylish tiling in neutral tones and contemporary chrome fittings complete the modern, polished feel of the space.
Bedroom two is a bright double room, currently styled as a teenager’s space, with plenty of room for a double bed, gaming chair, desk and storage. The blue and grey colour scheme creates a fresh, modern atmosphere, ideal for relaxation and study. Wardrobes provide excellent storage, helping to keep the room organised and clutter-free. The adjoining ensuite bathroom is stylishly finished with neutral tiling and a contemporary design, including a sleek vanity unit, a concealed cistern WC, and a large walk-in shower.
Bedroom three is a further double room, stylishly decorated and enjoying plenty of natural light through the rear-facing window overlooking the garden. There is ample room for a super king sized bed along with additional furnishings, and a generous run of sleek, mirrored wardrobes providing excellent storage solutions. Like all the bedrooms in this home, bedroom three benefits from its own private ensuite, which is finished to a contemporary standard with large format grey tiling, a floating vanity unit with storage, a concealed cistern WC, and a spacious Japanese bath with an overhead rainfall showerhead, perfect for a relaxing soak after a long day. The ensuite is bright and airy, with a large frosted window ensuring privacy without compromising the natural light.
Bedroom four is another generously sized double room, stylishly presented with a fresh, neutral colour palette and fitted with sleek mirrored wardrobes that provide an excellent amount of storage. A large window allows natural light to flood the room, creating a bright and welcoming atmosphere. The adjoining ensuite bathroom is finished to a high standard, featuring contemporary tiling, a modern vanity unit with integrated basin, a concealed cistern WC, and a luxurious full-sized bath with a separate spacious walk-in overhead rainfall shower.
Your Local Area... - Woughton on the Green is a charming village within Milton Keynes, offering a beautiful mix of historic character and modern amenities. Known for its expansive green spaces like the Woughton Playing Fields, with astro turf pitches, cricket pitches and tennis courts, as well as the nearby Floodplain Forest Nature Reserve, the area appeals to outdoor enthusiasts. The village is well-served by highly regarded schools, including Hedgerows Children's Centre (‘Outstanding’ Ofsted rating) and The Redway School (‘Good’), with Oakgrove School nearby for both primary and secondary education. Local shops, traditional pubs such as The Old Swan Inn and The Cross Keys plus easy access to major shopping centres like Centre:MK and Midsummer Place enhance everyday life. Transport links are excellent, with bus routes including the 100, 34, 4A, F77, MK1, and X1 providing strong local connections, while Fenny Stratford station, about two miles away, offers rail services further afield. Milton Keynes Central railway station offers frequent and direct services to London Euston, with journey times as quick as 32 minutes. On average, trains run approximately every 10 minutes throughout the day, operated by London Northwestern Railway and Avanti West Coast. Major roads such as the A421 and M1 are easily accessible for drivers. Woughton on the Green also boasts significant historical interest, with landmarks like the 13th-century St. Mary's Church and preserved medieval earthworks, all protected within its designated conservation area, making it a sought-after location for those seeking both heritage and convenience.
Entrance Hall -
Sitting Room - 5.39 x 4.08 (17'8" x 13'4") -
Study - 2.97 x 2.28 (9'8" x 7'5") -
Cloakroom -
Kitchen / Dining Room - 9.98 x 5.34 (32'8" x 17'6") -
Dining Room - 3.52 x 3.35 (11'6" x 10'11") -
Utility Room -
Family Room - 4.19 x 4.12 (13'8" x 13'6") -
Bedroom Five - 3.84 x 3.30 (12'7" x 10'9") -
En-Suite -
Principal Bedroom - 4.08 x 3.31 (13'4" x 10'10") -
En-Suite -
Bedroom Two - 3.66 x 3.43 (12'0" x 11'3") -
En-Suite -
Bedroom Three - 3.95 x 3.30 (12'11" x 10'9") -
En-Suite -
Bedroom Four - 3.79 x 3.33 (12'5" x 10'11") -
En-Suite -
Driveway -
Garage - 5.51 x 2.85 (18'0" x 9'4") -
Garden -
Brochures
Odell Close, Woughton On The Green, Milton Keynes- COUNCIL TAXA payment made to your local authority in order to pay for local services like schools, libraries, and refuse collection. The amount you pay depends on the value of the property.Read more about council Tax in our glossary page.
- Band: F
- PARKINGDetails of how and where vehicles can be parked, and any associated costs.Read more about parking in our glossary page.
- Garage
- GARDENA property has access to an outdoor space, which could be private or shared.
- Yes
- ACCESSIBILITYHow a property has been adapted to meet the needs of vulnerable or disabled individuals.Read more about accessibility in our glossary page.
- Ask agent
Odell Close, Woughton On The Green, Milton Keynes
Add an important place to see how long it'd take to get there from our property listings.
__mins driving to your place
Get an instant, personalised result:
- Show sellers you’re serious
- Secure viewings faster with agents
- No impact on your credit score
Your mortgage
Notes
Staying secure when looking for property
Ensure you're up to date with our latest advice on how to avoid fraud or scams when looking for property online.
Visit our security centre to find out moreDisclaimer - Property reference 33856568. The information displayed about this property comprises a property advertisement. Rightmove.co.uk makes no warranty as to the accuracy or completeness of the advertisement or any linked or associated information, and Rightmove has no control over the content. This property advertisement does not constitute property particulars. The information is provided and maintained by Fine Homes Property, Great Brickhill. Please contact the selling agent or developer directly to obtain any information which may be available under the terms of The Energy Performance of Buildings (Certificates and Inspections) (England and Wales) Regulations 2007 or the Home Report if in relation to a residential property in Scotland.
*This is the average speed from the provider with the fastest broadband package available at this postcode. The average speed displayed is based on the download speeds of at least 50% of customers at peak time (8pm to 10pm). Fibre/cable services at the postcode are subject to availability and may differ between properties within a postcode. Speeds can be affected by a range of technical and environmental factors. The speed at the property may be lower than that listed above. You can check the estimated speed and confirm availability to a property prior to purchasing on the broadband provider's website. Providers may increase charges. The information is provided and maintained by Decision Technologies Limited. **This is indicative only and based on a 2-person household with multiple devices and simultaneous usage. Broadband performance is affected by multiple factors including number of occupants and devices, simultaneous usage, router range etc. For more information speak to your broadband provider.
Map data ©OpenStreetMap contributors.





