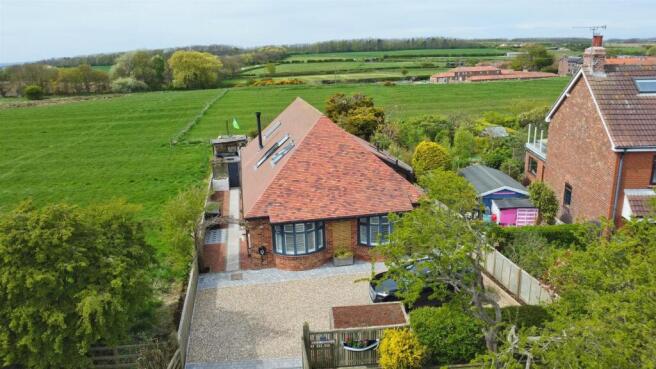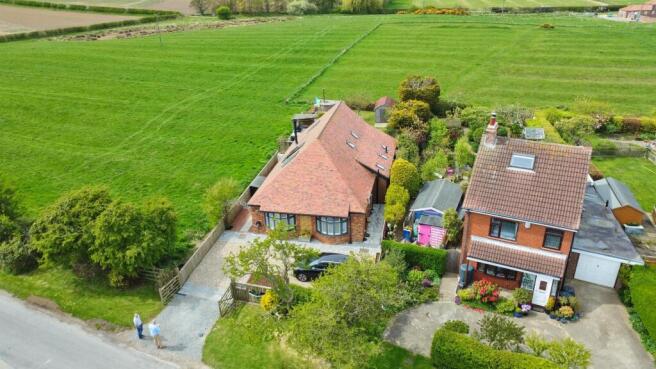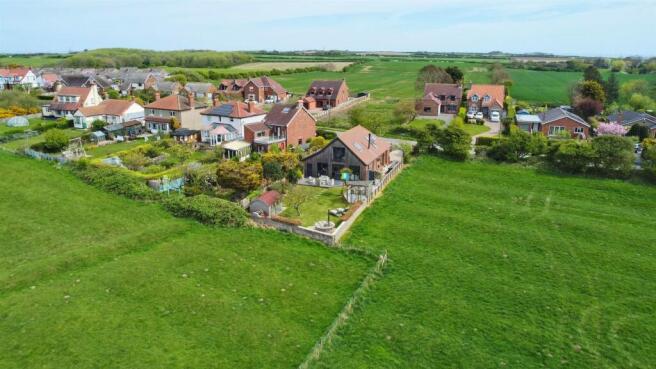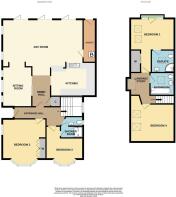
Southsea Road, Flamborough

- PROPERTY TYPE
Detached Bungalow
- BEDROOMS
4
- BATHROOMS
3
- SIZE
1,800 sq ft
167 sq m
- TENUREDescribes how you own a property. There are different types of tenure - freehold, leasehold, and commonhold.Read more about tenure in our glossary page.
Freehold
Key features
- Contemporary property in charming fishing village
- Adjoined by open pastures
- 1800 sq ft of family living
- Seamless indoor and outdoor enjoyment
- Expansive living spaces with natural light
- Bi-fold doors to rear terrace. Stunning outdoor space
- One or two level living
- Four superb bedrooms. Three stylish bathrooms
- EPC Rating: Awaited
- Council Tax Band C
Description
A breathtakingly well presented property nestled in a charming fishing village where the salty tang of sea air mingles with the fresh scent of open pastures. This isn't your typical home it's a meticulously converted haven boasting approximately 1800 square feet of fluid contemporary living space designed for multi-functional use over one floor or two.
The expansive accommodation is flooded with light and the heart of the home is undoubtedly the kitchen/day room where a sleek, state of the art kitchen flows effortlessly into the bright and airy living space, perfect for casual dining and relaxation. This stunning open space becomes even more impressive when the bi-fold doors are open, blurring the boundaries between inside and out, inviting the picturesque surroundings directly into your living space.
Outside you will find a thoughtfully designed oasis, an outdoor kitchen stands ready for alfresco feasts, the aroma of grilling mingling with the gentle sea breeze. To the side and rear of the bungalow stand open grass pastures offering a sense of tranquility in connection with nature. For ultimate relaxation, a log fired hot tub promises cosy evenings under the stars, the crackling fire adding a touch of rustic charm to the modern setting.
This remarkable property offers four well appointed bedrooms providing ample space for family and guests. Three stylish bathrooms designed with contemporary fixtures and finishes ensure comfort and convenience. Every detail from the choice of materials to the intelligent layout speaks of modern living at its best, perfectly harmonising with the idyllic coastal and rural setting. It's a place where the vibrant energy of the sea meets the peaceful rhythm of the countryside offering a truly exceptional lifestyle.
Location - Flamborough is renowned for its lighthouses, but also benefits from excellent shopping facilities, Doctor's surgery, primary school and good village recreational amenities. The holiday resort town of Bridlington is easily accessible by road or bus and is some 4 miles South of the village.
The Accommodation Comprises -
Ground Floor -
Entrance Hall - Herringbone timber effect floor with return staircase to first floor, pvcu sealed unit double glazed window and cast iron style radiator.
Inner Hall - Serving the living space having tiled floor and understairs storage cupboard.
Kitchen - 4.34m x 3.66m (14'3" x 12'0") - Extensive base and eye level units with stone effect work surfaces incorporating a gas range with integrated full height fridge freezer, dishwasher, timber effect flooring and sealed unit double glazed skylights. Open to:
Day Room - 7.77m x 4.57m (25'6" x 15'0") - Timber effect flooring with feature log burner, three bi-fold doors to the rear elevation. Feature media wall along with down lighters and drop lighting.
Utility Room - 4.14m x 1.22m (13'7" x 4'0") - Timber effect flooring, eye level cupboards with timber work surfaces, plumbing for automatic washing machine, hot water cylinder and gas fired central heating boiler with stable door to outside.
Sitting Room - 3.66m x 2.84m (12'0" x 9'4") - Benefiting from the double sided log burner with down lighters and pvcu sealed unit double glazed windows.
Bedroom 2 - 4.22m x 3.86m (13'10" x 12'8") - Fitted wardrobes, pvcu sealed unit double glazed bow window, down lighters and two vertical radiators.
Bedroom 3 - 3.61m x 2.54m" (11'10" x 8'4"") - Pvcu sealed unit doudle glazed bow window, down lighters and radiator.
Jack & Jill Shower Room - 2.18m x 1.83m (7'2" x 6'0") - Comprising integrated WC and wash basin along with monsoon shower in separate cubicle, tiled floor and pvcu sealed unit double glazed window.
First Floor -
Landing/Study - A superb multi-functional space having sealed unit double glazed skylight which opens and converts to a balcony window with stunning views along with radiator.
Bedroom 1 - 5.03m x 7.47m (16'6" x 24'6") - A simply wonderful room with sealed unit double glazed pvcu door to Juliette balcony having fitted drawers along with walk-in wardrobe, sealed unit double glazed skylights and half-walled partition to en-suite. The en-suite has a timber effect floor with shower-in cubicle, wash basin and low level WC along with sealed unit double glazed skylight and chrome towel radiator.
Bedroom 4 - 4.19m x 3.66m (13'9" x 12'0") - With a range of fitted wardrobes, drawers and desk. Two sealed unit double glazed skylights and radiator.
Family Bathroom - 2.36m x 2.18m (7'9" x 7'2") - Panelled bath, wash basin and low level w.c., feature tiling around bath, timber effect floor, sealed unit double glazed skylight and chrome towel radiator.
Outside - To the front of the property is a gravel driveway and parking area with timber fence and hedge boundary along with sett and paved pathways around the property. There is also an EV charging point, water tap and external power point.
The rear garden is simply stunning adjoined by open fields to the side and rear, having substantial stone paved terraced seating areas along with an outdoor kitchen offering worktop, pizza oven and rustic seating area along with a log fired hot tub and mature flower beds.
Services - All mains services are available or connected to the property.
Central Heating - The property benefits from a gas fired central heating system.
Double Glazing - The property benefits from uPVC double glazing.
Tenure - We believe the tenure of the property to be Freehold (this will be confirmed by the vendor's solicitor).
Council Tax - The Council Tax Band for this property is Band C
Brochures
Southsea Road, FlamboroughBrochure- COUNCIL TAXA payment made to your local authority in order to pay for local services like schools, libraries, and refuse collection. The amount you pay depends on the value of the property.Read more about council Tax in our glossary page.
- Band: C
- PARKINGDetails of how and where vehicles can be parked, and any associated costs.Read more about parking in our glossary page.
- Yes
- GARDENA property has access to an outdoor space, which could be private or shared.
- Yes
- ACCESSIBILITYHow a property has been adapted to meet the needs of vulnerable or disabled individuals.Read more about accessibility in our glossary page.
- Ask agent
Southsea Road, Flamborough
Add an important place to see how long it'd take to get there from our property listings.
__mins driving to your place
Get an instant, personalised result:
- Show sellers you’re serious
- Secure viewings faster with agents
- No impact on your credit score
Your mortgage
Notes
Staying secure when looking for property
Ensure you're up to date with our latest advice on how to avoid fraud or scams when looking for property online.
Visit our security centre to find out moreDisclaimer - Property reference 33856573. The information displayed about this property comprises a property advertisement. Rightmove.co.uk makes no warranty as to the accuracy or completeness of the advertisement or any linked or associated information, and Rightmove has no control over the content. This property advertisement does not constitute property particulars. The information is provided and maintained by Quick & Clarke, Hornsea. Please contact the selling agent or developer directly to obtain any information which may be available under the terms of The Energy Performance of Buildings (Certificates and Inspections) (England and Wales) Regulations 2007 or the Home Report if in relation to a residential property in Scotland.
*This is the average speed from the provider with the fastest broadband package available at this postcode. The average speed displayed is based on the download speeds of at least 50% of customers at peak time (8pm to 10pm). Fibre/cable services at the postcode are subject to availability and may differ between properties within a postcode. Speeds can be affected by a range of technical and environmental factors. The speed at the property may be lower than that listed above. You can check the estimated speed and confirm availability to a property prior to purchasing on the broadband provider's website. Providers may increase charges. The information is provided and maintained by Decision Technologies Limited. **This is indicative only and based on a 2-person household with multiple devices and simultaneous usage. Broadband performance is affected by multiple factors including number of occupants and devices, simultaneous usage, router range etc. For more information speak to your broadband provider.
Map data ©OpenStreetMap contributors.





