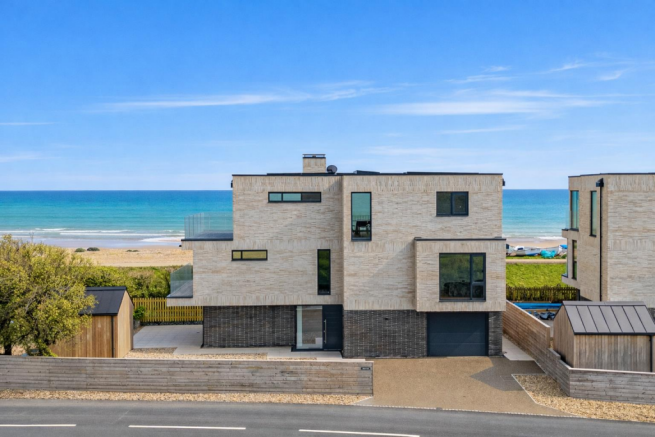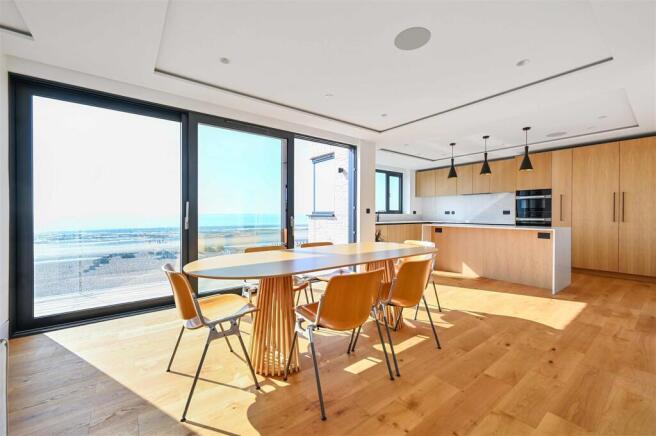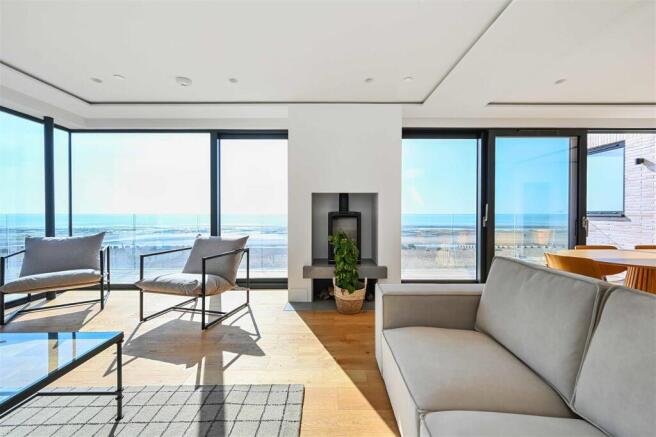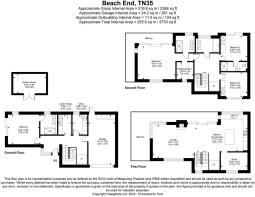
4 bedroom detached house for sale
Pett Level Road, Pett Level

- PROPERTY TYPE
Detached
- BEDROOMS
4
- BATHROOMS
4
- SIZE
Ask agent
- TENUREDescribes how you own a property. There are different types of tenure - freehold, leasehold, and commonhold.Read more about tenure in our glossary page.
Freehold
Key features
- Stunning New Build Detached House
- Seafront Position
- Panoramic Coastal Views
- Impressive Open Plan Living Area
- Bespoke Fitted Kitchen
- Four Bathrooms
- Two Wrap Around Balconies
- Garage, Parking and EV Charging Point
- Air Source Heat Pump and Solar Panels
- Private and Secluded Garden
Description
BEACH END is set back behind a timber fence and a generous resin driveway. As you enter the property you are greeted by a spacious reception hallway with stair and LIFT ACCESS to the upper floors, this floor features a GUEST ROOM with EN SUITE and direct access to the garden, a BOOT ROOM, UTILITY and an INTEGRAL GARAGE. To the first floor you will find THREE DOUBLE BEDROOMS with the principle bedroom boasting its own DRESSING ROOM, EN SUITE and WRAP AROUND BALCONY, there is an additional EN SUITE and bathroom to this floor also.
The second floor truly sets it apart and epitomises MODERN CONTEMPORARY OPEN PLAN LIVING ROOM with a BESPOKE FITTED KTCHEN having a range of HIGH QUALITY INTEGRATED APPLIANCES and CEBTRAL ISLAND, offering ample space for entertaining with a LOG BURNER, FULL HEIGHT WINDOWS and a further WRAP AROUND BALCONY to take in the unrivalled SEA VIEWS over the Beach and the English Channel. There is also an additional study to the second floor, also boasting a pleasant outlook.
Externally the property affords PRIVATE AND SECLUDED GARDENS which feature large PORCELAIN TILED PATIO ideal for al-fresco dining in addition to a DETACHED HOME OFFICE with lighting and power.
This BRAND NEW HOME has been constructed to an excellent standard throughout, fitted with a Mitsubishi AIR SOURCE HEAT PUMP and an array of SOLAR PANELS providing electricity. The property also features UNDERFLOOR HEATING throughout.
Pett Level Road is superbly positioned for access to the East Sussex coastline and is also considered within easy reach of the popular towns of Rye and Hastings.
There are a range of popular walks close by including the Rye Harbour Nature Reserve and Hastings Country Park. Pett Level Beach is great for swimming, with a sandy cove stretching all the way towards Winchelsea and Rye Harbour.
Private Front Door - Leading to:
Entrance Hallway - Spacious with full height glazing to front and side aspects, stairs and lift access to the first floor accommodation, porcelain tiles, wall mounted security alarm panel.
Guest Room - 4.19m x 4.04m (13'9 x 13'3) - Double glazed doors to side aspect leading out to the garden, full height double glazed window to rear aspect with porcelain tiles, inset ceiling spotlights and speakers, door to:
En Suite - 2.59m x 1.96m (8'6 x 6'5) - Walk in double shower, floating wash hand basin with storage below, dual flush wc, radiator, wall mounted LED mirror, shaver point, tiled walls, porcelain tiled flooring, double glazed window to rear aspect.
Boot Room - 2.69m x 1.78m (8'10 x 5'10) - Conveniently positioned off the main entrance hallway, providing fantastic storage space with a range of bespoke fitted cupboards for coats & shoes etc, porcelain tiled flooring.
Utility Room - 2.69m x 1.98m (8'10 x 6'6) - Comprising fitted units with worksurfaces, inset sink with mixer tap, space for tumble dryer and washing machine, porcelain tiled flooring, extractor fan, double glazed window to rear aspect.
First Floor Landing - Stairs and lift rising to the second floor accommodation.
Principle Bedroom - 4.98m x 4.47m (16'4 x 14'8) - Triple aspect room with full height window and sliding doors to rear aspect enjoying unrivalled sea views, double glazed window to rear aspect, inset ceiling speakers, engineered oak flooring. Access to balcony, dressing room and en-suite.
Wrap Around Balcony - With glass balustrade.
Dressing Room - 2.24m x 2.11m (7'4 x 6'11) - Range of bespoke fitted wardrobes and drawers, full height double glazed window to front aspect.
En Suite - 2.21m x 22.25m (7'3 x 73) - Luxury wet room comprising a walk in double shower, floating wash hand basin with storage below, dual flush wc, tiled walls, tiled flooring, shaver point, wall mounted LED mirror, radiator, double glazed window to rear aspect enjoying fantastic sea views.
Bedroom - 3.61m x 3.40m (11'10 x 11'2) - Double glazed sliding doors with Juliette balcony to the rear aspect enjoying fantastic sea views, wood flooring, built in wardrobe and desk/ dressing table.
En Suite - 3.45m x 1.17m (11'4 x 3'10) - Walk in double shower, wash hand basin with storage below, dual flush wc, tiled walls, tiled flooring, shaver point, wall mounted LED mirror, extractor fan and radiator.
Bedroom - 3.61m x 3.25m (11'10 x 10'8) - Double glazed window to front aspect, wood flooring, built in wardrobe and desk/ dressing table.
Bathroom - 2.84m x 1.85m (9'4 x 6'1) - Bath with shower above and shower screen, floating wash hand basin with storage below, dual flush wc, tiled walls, tiled flooring, shaver point, wall mounted LED mirror, wall mounted storage units with mirrored doors, radiator, double glazed window to rear aspect enjoying fantastic sea views.
Second Floor - Comprising an exceptional open plan living space with unrivalled panoramic views across the beach and over the English Channel. This quadruple aspect room lets in ample light and the views are breath-taking. This area comprises the following:
Bespoke Fitted Kitchen - 7.06m x 4.90m (23'2 x 16'1) - Comprising a range of eye and base level units around a central stone island and employs a warm aesthetic design through timber fronted cabinetry with breakfast bar. There are a range of integrated Miele appliances including a dishwasher, fridge, freezer, double ovens, wine cooler and an induction hob. The kitchen also features a corner window to take in those lovely views. The kitchen flows seamlessly into the rest of the living space which features ample room for a dining table and chairs, offering a fantastic space for entertaining,
Sitting/ Living Room - 5.51m x 4.47m (18'1 x 14'8) - Arranged around a Stovax wood burning stove on a concrete hearth, cleverly designed with space beneath for storing logs, multiple windows wrapping around the room providing panoramic sea views whilst inviting light from three aspects. There is also a roof light above the stairwell, there are speakers integrated to the ceilings and controlled by a Mecarter home entertainment system. Leading to:
Wrap Around Balcony - Glass balustrade, providing ample space for seating and entertaining, offering amazing panoramic views to three sides.
Study - 3.61m x 2.39m (11'10 x 7'10) - Bespoke fitted storage cupboards, double glazed window to front aspect with a pleasant outlook over the military canal.
Rear Garden - Large porcelain tiled patio ideal for al-fresco dining.
Garden Studio - 4.42m x 2.64m (14'6 x 8'8) - Power lighting and internet access.
Integral Garage - 6.73m x 3.58m (22'1 x 11'9) - Up and over electric door, power, lighting, EV charging point, integral door to hallway, rear door leading out to the garden.
Brochures
Pett Level Road, Pett LevelBrochure- COUNCIL TAXA payment made to your local authority in order to pay for local services like schools, libraries, and refuse collection. The amount you pay depends on the value of the property.Read more about council Tax in our glossary page.
- Ask agent
- PARKINGDetails of how and where vehicles can be parked, and any associated costs.Read more about parking in our glossary page.
- Garage
- GARDENA property has access to an outdoor space, which could be private or shared.
- Yes
- ACCESSIBILITYHow a property has been adapted to meet the needs of vulnerable or disabled individuals.Read more about accessibility in our glossary page.
- Ask agent
Pett Level Road, Pett Level
Add an important place to see how long it'd take to get there from our property listings.
__mins driving to your place
Get an instant, personalised result:
- Show sellers you’re serious
- Secure viewings faster with agents
- No impact on your credit score
Your mortgage
Notes
Staying secure when looking for property
Ensure you're up to date with our latest advice on how to avoid fraud or scams when looking for property online.
Visit our security centre to find out moreDisclaimer - Property reference 33856578. The information displayed about this property comprises a property advertisement. Rightmove.co.uk makes no warranty as to the accuracy or completeness of the advertisement or any linked or associated information, and Rightmove has no control over the content. This property advertisement does not constitute property particulars. The information is provided and maintained by PCM Estate Agents, Hastings. Please contact the selling agent or developer directly to obtain any information which may be available under the terms of The Energy Performance of Buildings (Certificates and Inspections) (England and Wales) Regulations 2007 or the Home Report if in relation to a residential property in Scotland.
*This is the average speed from the provider with the fastest broadband package available at this postcode. The average speed displayed is based on the download speeds of at least 50% of customers at peak time (8pm to 10pm). Fibre/cable services at the postcode are subject to availability and may differ between properties within a postcode. Speeds can be affected by a range of technical and environmental factors. The speed at the property may be lower than that listed above. You can check the estimated speed and confirm availability to a property prior to purchasing on the broadband provider's website. Providers may increase charges. The information is provided and maintained by Decision Technologies Limited. **This is indicative only and based on a 2-person household with multiple devices and simultaneous usage. Broadband performance is affected by multiple factors including number of occupants and devices, simultaneous usage, router range etc. For more information speak to your broadband provider.
Map data ©OpenStreetMap contributors.






