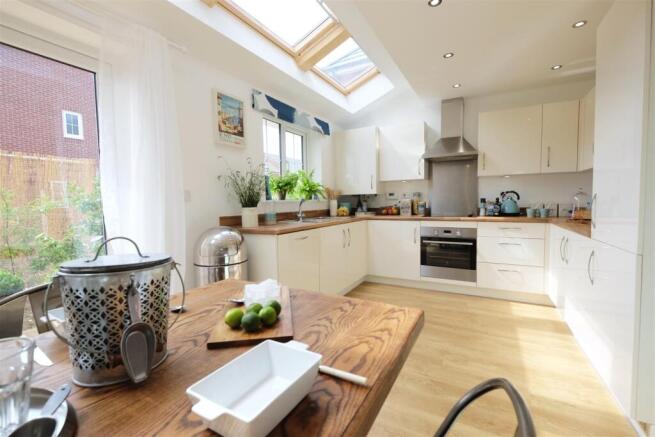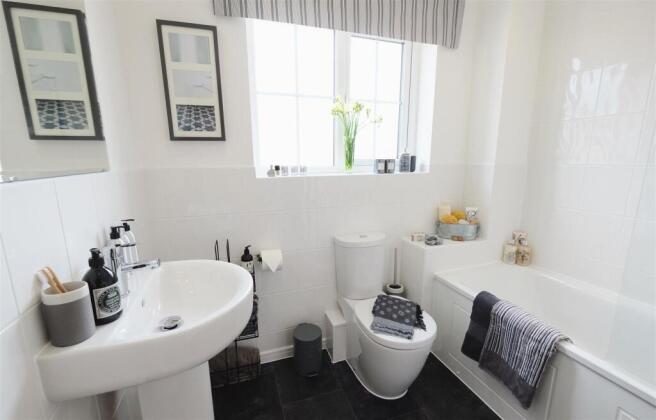
Butterworth Road, Sutton In Ashfield

Letting details
- Let available date:
- 16/05/2025
- Deposit:
- £1,330A deposit provides security for a landlord against damage, or unpaid rent by a tenant.Read more about deposit in our glossary page.
- Min. Tenancy:
- Ask agent How long the landlord offers to let the property for.Read more about tenancy length in our glossary page.
- Let type:
- Long term
- Furnish type:
- Unfurnished
- Council Tax:
- Ask agent
This property is Built For Renters.
- PROPERTY TYPE
House
- BEDROOMS
3
- BATHROOMS
1
- SIZE
851 sq ft
79 sq m
Key features
- Limited Offer ** 2 Months Free Rent plus £100 voucher of your choice **
- Dedicated property management & maintenance team
- Semi-Detached Property
- Pet friendly
- Excellent choice of schools nearby
- Modern kitchen with a stylish finish
- Appliances included
- Intergrated fridge/freezer, washer/dryer & dishwasher
- Energy efficient home
- Wood-effect flooring and neutral carpets
Description
Plus £100 voucher for on line retailer of your choice
This exceptional incentive lets you enjoy significant savings while settling into your dream home.
Location, Travel & Local Community
Welcome to Portland Fields Sutton In Ashfield - a charming semi-detached house that could be your next dream home!
Situated in a peaceful neighbourhood, this house offers a tranquil retreat from the hustle and bustle of everyday life.
Education & SCHOOLS NEARBY
The area provides excellent opportunities for children aged 4-18, with a range of schools ranging from Kindergartens all the way up to Primary schools all within 1.5 miles of the site. Making the school run quick and easy.
With an abundance of local amenities, schools for all ages and great transport links, Portland Field is the ideal spot for those searching for a tranquil retreat with all the conveniences of modern living right on the doorstep.
About Your Home - The Ellesmere
The Ellesmere is a beautifully designed 3-bedroom semi-detached home, ideal for modern family living. The stylish kitchen/dining room features modern fittings, with skylight windows and French doors that open out onto the rear garden, flooding the space with natural light. A separate, spacious living room provides a comfortable area to relax. Upstairs, you'll find three well-proportioned bedrooms and a modern family bathroom, complete with a separate shower cubicle and finished with elegant Porcelanosa tiles. Additionally, the property offers the convenience of a downstairs WC, making it both practical and stylish for everyday living.
Deposit: £1330
Tenancy Length: 12 Months
Council Tax Band: TBA
Available Now
Brochures
Brochure- COUNCIL TAXA payment made to your local authority in order to pay for local services like schools, libraries, and refuse collection. The amount you pay depends on the value of the property.Read more about council Tax in our glossary page.
- Band: TBC
- PARKINGDetails of how and where vehicles can be parked, and any associated costs.Read more about parking in our glossary page.
- Ask agent
- GARDENA property has access to an outdoor space, which could be private or shared.
- Yes
- ACCESSIBILITYHow a property has been adapted to meet the needs of vulnerable or disabled individuals.Read more about accessibility in our glossary page.
- Ask agent
Energy performance certificate - ask agent

On-site perks of living at this Built for Renters development
Additional costs may apply for some services – please check the full property description above.
- Pets allowed
- Long term contracts
- Parking
- 24hr maintenance
- Professional management
- Well connected
- Fully managed
- Transport links
Butterworth Road, Sutton In Ashfield
Add an important place to see how long it'd take to get there from our property listings.
__mins driving to your place
Notes
Staying secure when looking for property
Ensure you're up to date with our latest advice on how to avoid fraud or scams when looking for property online.
Visit our security centre to find out moreDisclaimer - Property reference 33856710. The information displayed about this property comprises a property advertisement. Rightmove.co.uk makes no warranty as to the accuracy or completeness of the advertisement or any linked or associated information, and Rightmove has no control over the content. This property advertisement does not constitute property particulars. The information is provided and maintained by Ascend, Covering the UK, Ascend. Please contact the selling agent or developer directly to obtain any information which may be available under the terms of The Energy Performance of Buildings (Certificates and Inspections) (England and Wales) Regulations 2007 or the Home Report if in relation to a residential property in Scotland.
*This is the average speed from the provider with the fastest broadband package available at this postcode. The average speed displayed is based on the download speeds of at least 50% of customers at peak time (8pm to 10pm). Fibre/cable services at the postcode are subject to availability and may differ between properties within a postcode. Speeds can be affected by a range of technical and environmental factors. The speed at the property may be lower than that listed above. You can check the estimated speed and confirm availability to a property prior to purchasing on the broadband provider's website. Providers may increase charges. The information is provided and maintained by Decision Technologies Limited. **This is indicative only and based on a 2-person household with multiple devices and simultaneous usage. Broadband performance is affected by multiple factors including number of occupants and devices, simultaneous usage, router range etc. For more information speak to your broadband provider.
Map data ©OpenStreetMap contributors.




