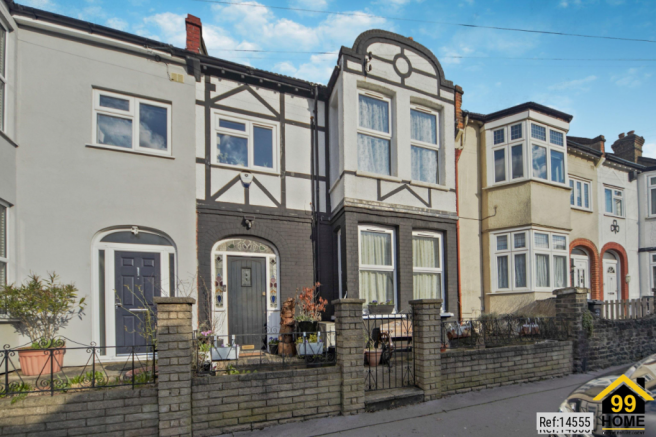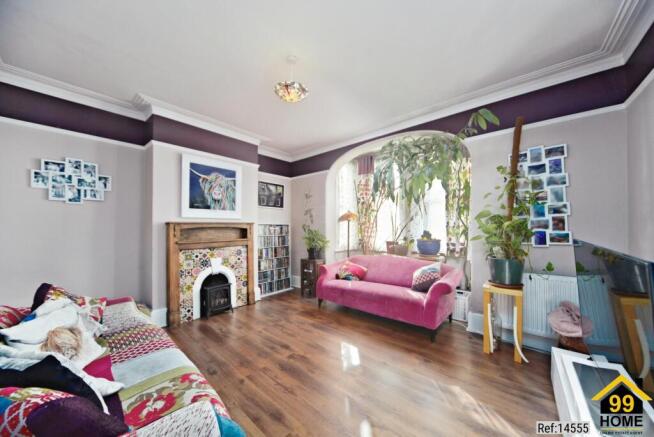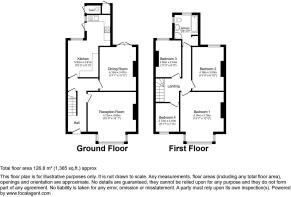Bishops Park Road, London, Greater SW16

- PROPERTY TYPE
Terraced
- BEDROOMS
4
- BATHROOMS
1
- SIZE
Ask agent
- TENUREDescribes how you own a property. There are different types of tenure - freehold, leasehold, and commonhold.Read more about tenure in our glossary page.
Freehold
Key features
- Period Features
- Good sized garden, with lawn, patio and decking
- Opportunity to extend
- Close to local amenities
- Close to open spaces
- Ideal family home
- Gas central heating
- Air Conditioning in Master Bedroom
Description
A beautiful Victorian terraced house set on a tree lined, residential street only minutes from the amenities of the local high street, and the many bars and restaurants of Streatham High Road. Close to schools and the open spaces of Streatham Common and Norbury Park.
This ideal family home is full of period charm with stained glass windows surrounding the front door, fireplaces in several rooms and high ceilings. As you enter the property, you are greeted by a generous hallway with two reception rooms to the right. The first is a large reception room, currently used as the main living room, which has a beautiful bay window and fireplace as its focal point. The second is a generous reception room with French windows leading to the garden. This room is currently set up as a dining room but has previously been used as a large double bedroom. To the back of the property is a large kitchen in a unique two-section layout that provides plenty of storage and cooking space. There is room to accommodate a small table for four. The sunny garden to the rear is a practical and social space featuring a hot tub, built in trampoline and access to a cloakroom wc, which is perfect for those sunny day barbecues.
Upstairs there is a large master bedroom featuring a bay window which has an air conditioning unit installed, essential for sleep on those hot London evenings. There is a further spacious double bedroom with fireplace, currently used as a craft/sewing room and spare bedroom, but has previously been used as a double bedroom. The third bedroom also has a fireplace and is currently set up as a nursery but can be used as a small double or generous single bedroom. The fourth and final bedroom previously used as a single bedroom is currently being used as a home office. The family bathroom houses a bath and separate shower. Access to the large loft is via the hallway which provides excellent storage.
Property key room dimensions;
- Main reception room 15'6" x 15'1" (4.72m x 4.59m)
- Second reception room / dining room 13'7" x 11'4" (4.13m x 3.46m)
- Kitchen 19'5" x 12'10" (5.91m x 3.90m)
- Master Bedroom 15'5" x 13'7" (4.70m x 4.13m)
- 2nd Bedroom 13'7" x 9'11" (4.14m x 3.01m)
- 3rd Bedroom 11'6" x 8' (3.51m x 2.43m)
- 4th Bedroom 8'11" x 7'4" (2.71m x 2.23m)
This original four bedroom property could be extended into the loft and to the rear (STTP) creating a very spacious forever home. Ideal for commuters, the property is situated close to Norbury train station which serves London Victoria (25mins) and London Bridge (30mins) as well as Croydon and beyond. A short walk to Streatham station also provides access to Thameslink and connections to London Kings Cross and other central and north London stations. Easy access to Gatwick airport by road or rail.
Guide price £699,999 - £758,000
Property Type: Terraced
Full selling price: £699999.00
Pricing Options: Offers in excess of
Tenure: Freehold
Council tax band: E
EPC rating: D
Measurement: 1365 sq.ft.
Outside Space: Front Garden, Rear Garden
Parking: Permit, On street
Heating Type: Air Conditioning, Gas Central Heating
Chain Sale or Chain Free: Chain Sale
Possession of the property: Self-Occupied..
For viewing arrangement, please get in touch with 99home.
If calling, please quote reference: 14555
GDPR: Applying for the above property means you are giving us permission to pass your details to the vendor or landlord for further communication related to viewing arrangement or more property-related information.
*Virtual viewings: Some or all information pertaining to this property may have been provided solely by the vendor/landlord, and although we always make every effort to verify the information provided to us, we strongly advise you to make further enquiries before continuing. If you choose to make an offer based solely on a virtual viewing, then 99Home Ltd does not accept any liability for errors in the information provided, including but not limited to, measurements, photography and video content.
AML: To comply with government Money Laundering Regulations 2019, we are required to confirm the identity of all prospective buyers. We use the services of a third party, AMLTeam.co.uk , who will contact you directly at an agreed time to do this. They will need the full name, date of birth and current address of all buyers. There is a nominal charge of £20 per buyer, payable direct to AMLTeam . Please note, we are unable to issue a memorandum of sale until the checks are complete.
REFERRAL FEES We may suggest reputable providers of supplementary services, such as Conveyancing, Financial Services, Insurance, and Surveying. If you choose to utilize their services based on our recommendation, we may receive a commission payment or another form of benefit, referred to as a referral fee. It's important to note that you are not obligated to engage with the services of the recommended provider.
*Measurements: These approximate room sizes are only intended as general guidance. You must verify the dimensions carefully before ordering any household goods, carpets or any built-in furniture.
*General: While we endeavor to make our sales particulars fair, accurate and reliable, they are only a general guide to the property and, accordingly, if there is any point which is of particular importance to you, please contact 99home and we will be pleased to check the detailing for you, especially if you are contemplating traveling some distance to view the property.
*99home is the seller's agent for this property. Your conveyancer is legally responsible for ensuring any purchase agreement fully protects your position. We make detailed enquiries of the seller to ensure the information provided is as accurate as possible. Please inform us if you become aware of any information being inaccurate.
Fraud warning: We have had reports of fraudulent activities in our industry. DO NOT make any payment directly to the landlord or the seller. Be cautious of emails or messages asking you to transfer funds to any account, please contact us by telephone immediately to verify the authenticity of the communication and under NO circumstances action the request. If you paid any deposit or rent to 99home, we will release the fund to the landlord once you have moved in. Your safety is our top priority.
Brochures
Brochure- COUNCIL TAXA payment made to your local authority in order to pay for local services like schools, libraries, and refuse collection. The amount you pay depends on the value of the property.Read more about council Tax in our glossary page.
- Band: E
- PARKINGDetails of how and where vehicles can be parked, and any associated costs.Read more about parking in our glossary page.
- Yes
- GARDENA property has access to an outdoor space, which could be private or shared.
- Yes
- ACCESSIBILITYHow a property has been adapted to meet the needs of vulnerable or disabled individuals.Read more about accessibility in our glossary page.
- Ask agent
Bishops Park Road, London, Greater SW16
Add an important place to see how long it'd take to get there from our property listings.
__mins driving to your place
About gLocalAgents.co.uk, Covering Nationwide
99Home Ltd, Sutton Business Park, Restmor Way, Wallington, Surrey, SM6 7AH

Your mortgage
Notes
Staying secure when looking for property
Ensure you're up to date with our latest advice on how to avoid fraud or scams when looking for property online.
Visit our security centre to find out moreDisclaimer - Property reference 14555_EAF_176039. The information displayed about this property comprises a property advertisement. Rightmove.co.uk makes no warranty as to the accuracy or completeness of the advertisement or any linked or associated information, and Rightmove has no control over the content. This property advertisement does not constitute property particulars. The information is provided and maintained by gLocalAgents.co.uk, Covering Nationwide. Please contact the selling agent or developer directly to obtain any information which may be available under the terms of The Energy Performance of Buildings (Certificates and Inspections) (England and Wales) Regulations 2007 or the Home Report if in relation to a residential property in Scotland.
*This is the average speed from the provider with the fastest broadband package available at this postcode. The average speed displayed is based on the download speeds of at least 50% of customers at peak time (8pm to 10pm). Fibre/cable services at the postcode are subject to availability and may differ between properties within a postcode. Speeds can be affected by a range of technical and environmental factors. The speed at the property may be lower than that listed above. You can check the estimated speed and confirm availability to a property prior to purchasing on the broadband provider's website. Providers may increase charges. The information is provided and maintained by Decision Technologies Limited. **This is indicative only and based on a 2-person household with multiple devices and simultaneous usage. Broadband performance is affected by multiple factors including number of occupants and devices, simultaneous usage, router range etc. For more information speak to your broadband provider.
Map data ©OpenStreetMap contributors.




