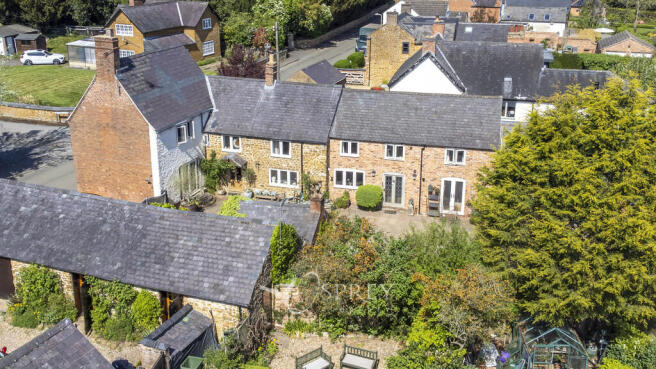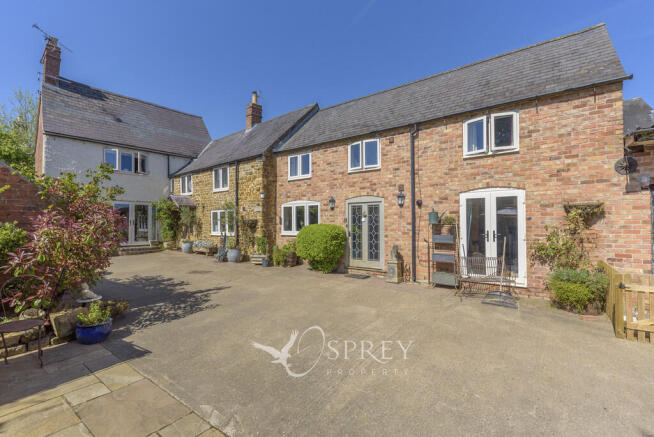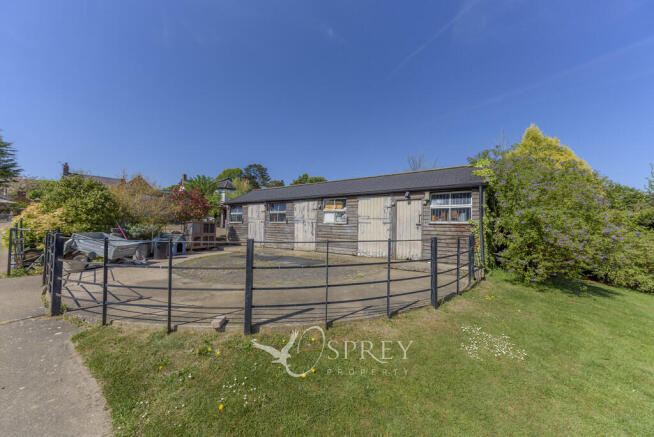Five Bedroomed House with Stables

- PROPERTY TYPE
Detached
- BEDROOMS
5
- BATHROOMS
3
- SIZE
3,419 sq ft
318 sq m
- TENUREDescribes how you own a property. There are different types of tenure - freehold, leasehold, and commonhold.Read more about tenure in our glossary page.
Freehold
Key features
- Five bedroomed detached home
- Opportunity for further dwellings (STPP)
- No onward chain
- Stunning views of open countryside
- Multi-generational living
- Substantial plot
Description
Peake House is not listed and provides an extensive internal floorplan of c. 2,500 square feet, retaining an abundance of original features. The property is situated on a deceptive plot within the heart of Burrough-on-the-Hill. Access to the property is provided via secure and modern front gates with intercom.
The Cotswold farmhouse kitchen/breakfast room is of a generous size and offers room for a sizeable dining table, excellent proportions for entertaining and culinary endeavours. The kitchen is well equipped with an oil-fired aga, separate induction hob and electric oven, integrated dishwasher and ceramic sink.
There is a rear lobby off of which a downstairs shower room is accessed and a snug/playroom. This space offers great potential for self-contained accommodation for visitors or income generation.
Further to the ground floor the dual aspect living room benefits from French doors to the rear garden and a multi-fuel burner set within a brick-exposed fireplace, there is a dining room and stairs to a sizeable wine cellar.
The first floor accommodation offers a floorplan of c. 1,100 square feet, to include five bedrooms, three of which are generously sized double rooms. Bedroom one offers a double aspect and velux window with views over the garden and fields beyond, and an en-suite shower room. There is a fantastic family bathroom with free-standing double-ended bath and separate double shower cubicle.
The current vendors love their home and its great accommodation dimensions for all the family, lovely views and excellent outside space. Some of their most recent upgrades include a modern gas-fired boiler within the last year, and new windows to the hallway and dining room.
Must be viewed to be truly appreciated.
Tenure: Freehold
All mains services: Gas Central Heating and Oil Fired Aga
Council Tax Band: F
EPC Rating: D
Ground Floor Dimensions: Main area - approx.. 103 sq. metres (1108.4 sq.ft) plus outbuildings of approx.. 90.6 square metres (975.7 sq. feet)
Entrance Hall: 4.35m x 3.64m (14'3" x 11'11")
Dining Room: 4.35m x 3.48m (14'3" x 11'5")
Living Room: 4.74m x 4.77m (15'7" x 15'8")
Kitchen/Breakfast Room: 4.35m (14'3") max x 6.02m (19'9")
Rear Lobby
WC/Shower Room
Snug: 3.83m x 2.82m (12'7" x 9'3")
Stable One: 3.83m x 2.97m (12'7" x 9'9")
Stable Two: 3.83m x 2.97m (12'7" x 9'9")
Stable Three: 3.83m x 2.97m (12'7" x 9'9")
Stable Four: 3.83m x 2.97m (12'7" x 9'9")
Stable Five: 3.29m x 2.75m (10'10" x 9')
Stable Six: 3.29m x 2.75m (10'10" x 9')
Stable Seven: 3.29m x 2.75m (10'10" x 9')
Tack Room: 3.29m x 2.19m (10'10" x 7'2")
Outbuilding: 2.26m x 3.82m (7'5" x 12'6")
Basement: Approx. 27.5 sq. metres (295.5 sq. feet)
Cellar: 4.74m x 4.77m (15'7" x 15'8")
First Floor: Approx. 102.9 sq. metres (1107.5 sq. feet)
Bedroom One: 3.83m x 5.80m (12'7"x 19')
En-suite: 1.81m x 1.67m (5'11" x 5'6")
Bedroom Two: 4.74m x 4.77m (15'7" x 15'8")
Bedroom Three: 4.46m x 2.73m (14'8" x 9')
Bedroom Four: 2.60m x 3.33m (8'6" x 10'11")
Bedroom Five: 2.26m x 2.56m (7'5" x 8'5")
Bathroom: 2.11m x 3.42m (6'11" x 11'3")
VILLAGE LIFE Burrough on the Hill is a hilltop rural village situated approximately 6 miles south of Melton Mowbray and 7 miles west of Oakham. The village has a friendly neighbourhood and also has its own brewery. There are rural walks in abundance; the nearby Burrough Hill Country Park offering exceptional views over Leicestershire countryside. The nearby village of Somerby offers an award winning public house, village shop, primary school and doctors surgery. Oakham, Uppingham and Stamford are all nearby and hgihly regarded for both independent and state schooling.
IMPORTANT INFORMATION Under The Consumer Protection from Unfair Trading Regulations 2008 any Property details herein do not form part or all of an offer or contract. Any measurements are included are for guidance only and as such must not be used for the purchase of carpets or fitted furniture etc. We have not tested any apparatus, equipment, fixtures or services neither have we confirmed or verified the legal title of the property. All prospective purchases must satisfy themselves as to the correctness and accuracy of such details provided by us. We accept no liability for any existing or future defects relating to any property. Any plans shown are not to scale and are meant as a guide.
Brochures
Flick Through Bro...PRINTABLE BROCHUR...- COUNCIL TAXA payment made to your local authority in order to pay for local services like schools, libraries, and refuse collection. The amount you pay depends on the value of the property.Read more about council Tax in our glossary page.
- Band: F
- PARKINGDetails of how and where vehicles can be parked, and any associated costs.Read more about parking in our glossary page.
- Off street
- GARDENA property has access to an outdoor space, which could be private or shared.
- Yes
- ACCESSIBILITYHow a property has been adapted to meet the needs of vulnerable or disabled individuals.Read more about accessibility in our glossary page.
- Ask agent
Five Bedroomed House with Stables
Add an important place to see how long it'd take to get there from our property listings.
__mins driving to your place
Get an instant, personalised result:
- Show sellers you’re serious
- Secure viewings faster with agents
- No impact on your credit score
Your mortgage
Notes
Staying secure when looking for property
Ensure you're up to date with our latest advice on how to avoid fraud or scams when looking for property online.
Visit our security centre to find out moreDisclaimer - Property reference 101612008439. The information displayed about this property comprises a property advertisement. Rightmove.co.uk makes no warranty as to the accuracy or completeness of the advertisement or any linked or associated information, and Rightmove has no control over the content. This property advertisement does not constitute property particulars. The information is provided and maintained by Osprey Property, Melton Mowbray. Please contact the selling agent or developer directly to obtain any information which may be available under the terms of The Energy Performance of Buildings (Certificates and Inspections) (England and Wales) Regulations 2007 or the Home Report if in relation to a residential property in Scotland.
*This is the average speed from the provider with the fastest broadband package available at this postcode. The average speed displayed is based on the download speeds of at least 50% of customers at peak time (8pm to 10pm). Fibre/cable services at the postcode are subject to availability and may differ between properties within a postcode. Speeds can be affected by a range of technical and environmental factors. The speed at the property may be lower than that listed above. You can check the estimated speed and confirm availability to a property prior to purchasing on the broadband provider's website. Providers may increase charges. The information is provided and maintained by Decision Technologies Limited. **This is indicative only and based on a 2-person household with multiple devices and simultaneous usage. Broadband performance is affected by multiple factors including number of occupants and devices, simultaneous usage, router range etc. For more information speak to your broadband provider.
Map data ©OpenStreetMap contributors.




