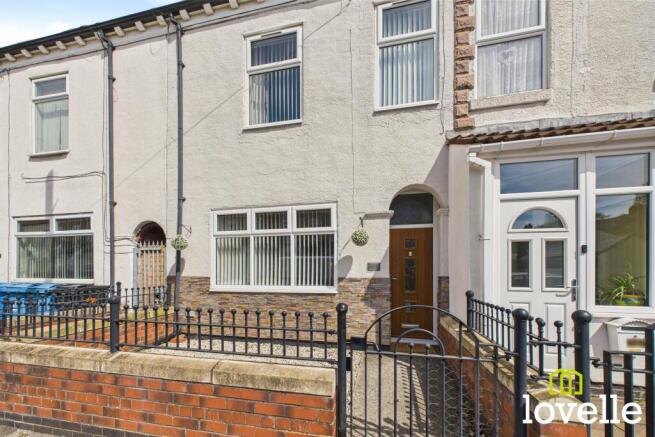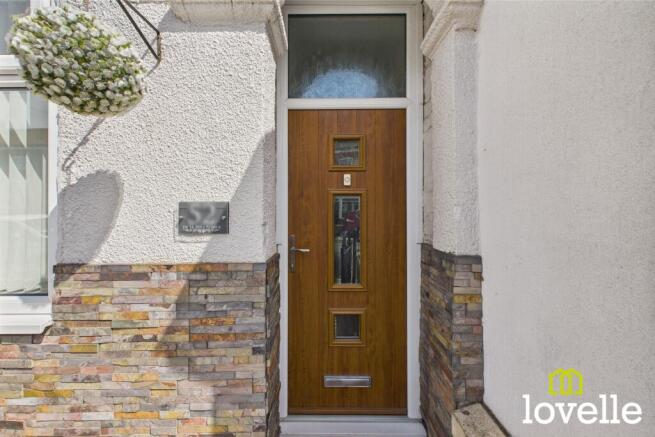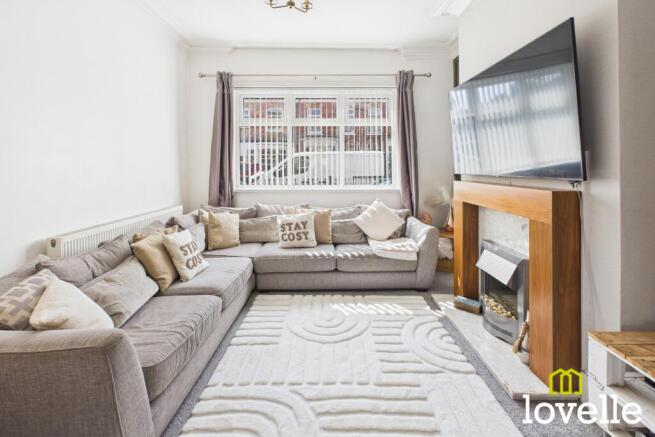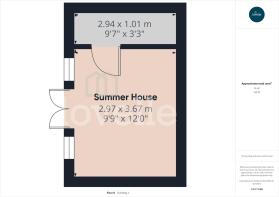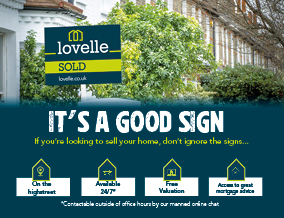
De La Pole Avenue, Kingston upon Hull, HU3

- PROPERTY TYPE
Terraced
- BEDROOMS
3
- BATHROOMS
1
- SIZE
Ask agent
- TENUREDescribes how you own a property. There are different types of tenure - freehold, leasehold, and commonhold.Read more about tenure in our glossary page.
Freehold
Key features
- WOW Property!
- Three Generous Bedrooms
- Extended Living Space
- Sleek & Stylish Kitchen
- Large Easterly Facing Garden
- Additional Summer House
- Open Plan Living
- Council Tax Band A
- EPC Rating D
- Tenure Freehold
Description
Welcome to 52 De La Pole Avenue, Hull.
A superb property that boasts many improvements throughout with family living in mind.
Boasting open plan living space comprising of lounge, diner and extended kitchen with bi-folding doors to the easterly facing private garden.
A bright, neutral and modern home, benefitting from the traditional high ceilings, spacious rooms, in addition to a cotemporary vibe instilled by the current owners.
The kitchen really delivers the WOW factor! Extended with skylights and bi-folding doors to ensure the room is steeped in natural light. This offers the family a generous and enjoyable space to spend time together.
To the first floor, in keeping with the tradition, a split landing leads way to three bedrooms and family bathroom.
All three bedrooms are generous in proportion and the three-piece bathroom, comprising of bath with shower over, WC and sink, is adequate to suit the family's needs.
In addition to the home, at the rear of the garden, is a custom built summer house with its own power supply. An excellent multi-use space that offers a somewhere to work from home, pursue a hobby or another room for the family to relax and unwind.
An added bonus is the fully-functioning outside WC with hand basin.
Not to mention the solar panels to the property that generate the family a saving of approx £700.00 per annum in bills.
Its a beautiful home that really ticks the boxes!
Call the Office now to arrange your viewing.
EPC rating: D. Tenure: Freehold, Mobile signal information: EE- Great, Three- Great, Vodaphone- Great, O2- GreatHallway
7.63m x 0.89m (25'0" x 2'11")
Welcome to 52 De La Pole, entry via Composite front door into neutral hall, high ceilings and cornices. Staircase to the first floor or access to lounge, diner and kitchen.
Living Room
3.82m x 3.79m (12'6" x 12'5")
A bright and open lounge with neutral carpets and decoration. Featuring original cornices, decorative panelling, feature electric fire and open access to the dining room.
Dining Room
Spacious through diner allowing natural light from both east and west elevation. Carpeted and neutrally decorated with space for a dining table and chairs.
Kitchen
Extended, stylish kitchen with central island and pendant lighting. Boasting an array of fitted wall and base unit in high gloss, Belfast sink, a range of integrated appliances to include dual fuel range cooker.
Impressive bi-folding doors to Easterly facing garden, complete with skylights ensure this room is filled with natural light.
Landing
The first floor is split over two landings with access to three bedrooms, family bathroom and loft space.
Bedroom One
3.85m x 5.33m (12'8" x 17'6")
A generous double bedroom with two bright windows to front elevation. Wooden floor coverings, neutral decoration and high ceilings ensure plenty of space for an array of bedroom furniture.
Bedroom Two
4.12m x 3.63m (13'6" x 11'11")
A further, double bedroom with views to the rear elevation, providing ample space for bedroom furniture. Carpeted and bright room.
Family Bathroom
1.91m x 1.64m (6'3" x 5'5")
Fully tiled three-piece suite, including panelled bath with electric shower over. Vanity unit with basin and mixer tap. Low flush WC and heated towel rail in chrome.
Bedroom Three
2.86m x 2.79m (9'5" x 9'2")
Situated to the rear of the property is the third bedroom. With views over the rear garden and a generous space for single bed and bedroom furniture, this room includes a built in storage cupboard.
Summer House
2.97m x 4.68m (9'9" x 15'4")
An addition to the outdoor space is the summerhouse. Comprising UPVC windows, French doors, with own power supply and additional storage room. This room offers a multitude of uses and is a welcome addition to any home.
Outside
To the rear, the property is private and secure, mainly laid to lawn with patio seating area. Raised decking offers a space for the family to relax and dine. A purpose built secure shed and outside WC is a permanent fixture to the space,
Brochures
Brochure- COUNCIL TAXA payment made to your local authority in order to pay for local services like schools, libraries, and refuse collection. The amount you pay depends on the value of the property.Read more about council Tax in our glossary page.
- Band: A
- PARKINGDetails of how and where vehicles can be parked, and any associated costs.Read more about parking in our glossary page.
- Permit
- GARDENA property has access to an outdoor space, which could be private or shared.
- Private garden
- ACCESSIBILITYHow a property has been adapted to meet the needs of vulnerable or disabled individuals.Read more about accessibility in our glossary page.
- Ask agent
De La Pole Avenue, Kingston upon Hull, HU3
Add an important place to see how long it'd take to get there from our property listings.
__mins driving to your place
Your mortgage
Notes
Staying secure when looking for property
Ensure you're up to date with our latest advice on how to avoid fraud or scams when looking for property online.
Visit our security centre to find out moreDisclaimer - Property reference P1198. The information displayed about this property comprises a property advertisement. Rightmove.co.uk makes no warranty as to the accuracy or completeness of the advertisement or any linked or associated information, and Rightmove has no control over the content. This property advertisement does not constitute property particulars. The information is provided and maintained by Lovelle Estate Agency, Cottingham. Please contact the selling agent or developer directly to obtain any information which may be available under the terms of The Energy Performance of Buildings (Certificates and Inspections) (England and Wales) Regulations 2007 or the Home Report if in relation to a residential property in Scotland.
*This is the average speed from the provider with the fastest broadband package available at this postcode. The average speed displayed is based on the download speeds of at least 50% of customers at peak time (8pm to 10pm). Fibre/cable services at the postcode are subject to availability and may differ between properties within a postcode. Speeds can be affected by a range of technical and environmental factors. The speed at the property may be lower than that listed above. You can check the estimated speed and confirm availability to a property prior to purchasing on the broadband provider's website. Providers may increase charges. The information is provided and maintained by Decision Technologies Limited. **This is indicative only and based on a 2-person household with multiple devices and simultaneous usage. Broadband performance is affected by multiple factors including number of occupants and devices, simultaneous usage, router range etc. For more information speak to your broadband provider.
Map data ©OpenStreetMap contributors.
