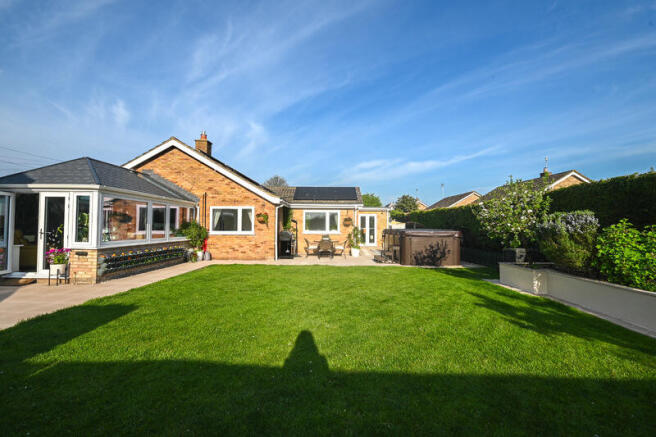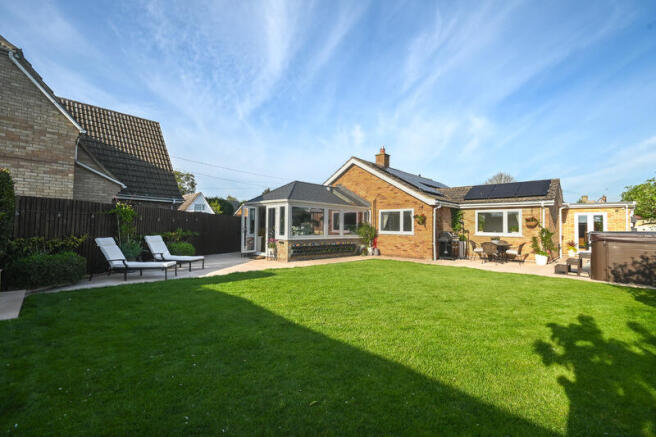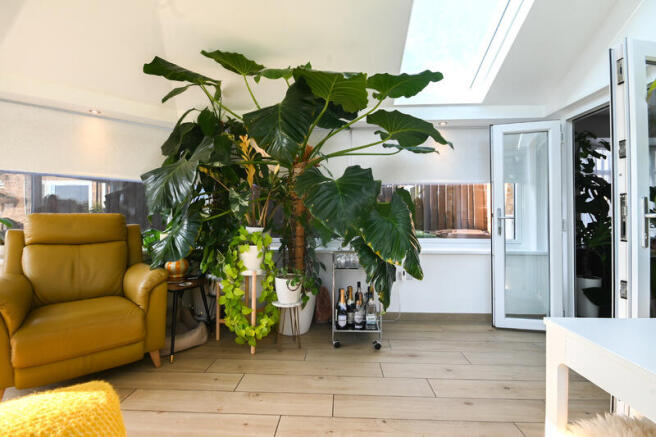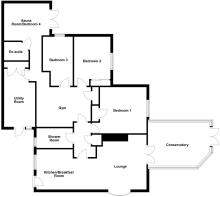Ash Close, Thorney, Whittlesey

- PROPERTY TYPE
Detached Bungalow
- BEDROOMS
4
- BATHROOMS
2
- SIZE
Ask agent
- TENUREDescribes how you own a property. There are different types of tenure - freehold, leasehold, and commonhold.Read more about tenure in our glossary page.
Ask agent
Key features
- DETACHED BUNGALOW
- FOUR DOUBLE BEDROOMS
- MODERN LAYOUT THROUGHOUT
- OFF ROAD PARKING & CONSERVATORY
- NO FORWARD CHAIN
Description
Welcome to Ash Close, a modern and spacious detached bungalow located in Thorney. This well-presented home features a stylish kitchen, a lounge, a bright conservatory, a gym, a shower room, a utility room, an en suite, and four double-sized bedrooms with one being used as a sauna, offering a unique touch of luxury. Boasting a spacious and versatile layout, this property is perfect for contemporary living. Enhancing the interior of the property is beautiful, easy-to-maintain hardwood oak flooring, a ventilation system providing fresh air circulation throughout, and a loft offering ample additional storage space. Externally, it benefits from solar panels, off-road parking and a generously-sized rear garden, providing plenty of outdoor space. This property is offered for sale with no forward chain and viewings are highly recommended to fully appreciate all that this impressive home has to offer. Visit our Harrison Rose website to view the full property video tour.
Accommodation
As you enter the property, you're welcomed into a modern, well-equipped kitchen/breakfast room. Integrated appliances by Miele are fitted throughout, including a full-size built-in fridge, a self-cleaning oven and a separate steam oven, a hob, a new dishwasher, and an extractor hood with a washable lifetime filter, which vents air directly outside. A fitted sink and tap with a filter are also installed, with a water filter provided by the current owners. The cabinets are finished in a modern, neutral tone, complemented by natural quartz worktops, and a pull-out bin for added convenience. An island offers a perfect spot for casual meals or drinks. The kitchen/breakfast room and lounge both feature a wet underfloor heating system, installed with a lifetime warranty and known for being energy-efficient. Adjoining the kitchen/breakfast room, the lounge presents a cosy and well-proportioned space, highlighted by a stylish blue feature wall and a bow window that floods the room with natural light. A remote-control gas fire, designed to give the look and feel of a real log fire, enhances the room's warm, inviting atmosphere. There is ample space for free-standing furniture to complete this relaxing living space. The conservatory is a bright and welcoming room, fitted with skylight windows and surrounding windows that draw in abundant natural light. Two radiators and electric underfloor heating keep the space comfortable year-round. This versatile room offers ample space for free-standing furniture, with double doors leading directly to the rear garden. The sauna room/bedroom four, another fantastic feature of this home, includes a free-standing sauna that the current owners will leave behind and can be removed if not required. With electric underfloor heating and double doors leading outside, this room offers a warm and peaceful retreat and can easily be repurposed into an additional double bedroom. Located adjacent to the sauna room/bedroom four is the en suite, complete with tiled walls, a digital shower, hand-wash basin, and WC. A wall-mounted towel rail provides convenience, and a mirror and integrated shelving provides lighting, adding to the modern and practical appeal. The utility room is a handy and modern space, offering light grey cabinetry for storage, and space for a washing machine, tumble dryer, and an extra fridge if required. A door leads to the front of the property, and there's a built-in storage cupboard that could easily be converted into a pantry. A freezer currently housed in the utility room can also be included in the sale if desired. The gym provides additional living space with room for furniture. A TV and running machine, currently positioned here, can also be included in the sale. There's also a built-in wardrobe fitted for convenience. Bedroom one is a spacious double room featuring blackout blinds, a dimmable crystal light fitting, and a built-in wardrobe for ample storage. A green feature wall adds a touch of character to the room. Bedroom two is another bright double room, complete with a coloured painted feature wall, a built-in sliding door wardrobe, and plenty of space for furnishings. Bedroom three is currently used as an office but is well-sized for a double bed if repurposed into a bedroom. Completing the home is the shower room, fitted with a wall-mounted towel rail, a hand-wash basin, WC, and a digital shower. A heated mirror that never steams up adds a luxurious and practical touch.
Outside
The front of the property is a generous size, offering ample space for off-road parking to ensure convenience and reassurance for residents and guests alike. The rear garden is also generously-proportioned, laid to grass, and provides a pleasant and open outlook. Porcelain slabs create an attractive patio area, perfect for placing garden furniture and enjoying summer days. The rear garden is beautifully enhanced by a variety of trees and plants, adding colour and vibrancy. A robotic lawnmower, which is included in the sale, ensures the garden remains low-maintenance and easy to manage. Additionally, the garden boasts a Neptune Swim Spa, a pool with a jacuzzi area on the left and a swimming area on the right, complete with a built-in disco light for added atmosphere. The Swim Spa is easy to maintain, requiring only a yearly water change, with all necessary maintenance essentials to be left by the current owners.
Thorney
Thorney is a picturesque and historic village that provides a welcome change of pace from city life whilst also being conveniently situated on the outskirts of Peterborough City Centre. It is known for its historical significance with features like Thorney Abbey, which dates back to the 7th Century. It possesses several meeting places, two Places of Worship and a number of social facilities providing facilities for young and old people alike. There is also a range of recreation, sport including Thorney Golf Club and educational facilities.
Measurements
Ground Floor
Kitchen/Breakfast Room 4.09m (13'5") max x 2.99m (9'10") max
Lounge 4.09m (13'5") max x 4.05m (13'3") max
Conservatory 4.61m (15'1") max x 3.22m (10'7") max
Utility Room 3.86m (12'8") max x 2.47m (8'1") max
Sauna Room/Bedroom 4 3.37m (11'1") max x 2.77m (9') max
Bedroom 1 4.37m (14'3") max x 3.44m (11'3") max
Bedroom 2 3.30m (10'10") max x 2.70m (8'10") max
Bedroom 3 3.26m (10'8") max x 2.22m (7'3") max
Viewing
Please contact our Whittlesey Office on if you wish to arrange a viewing appointment for this property or require further information.
IMPORTANT NOTICE:
Harrison Rose Estate Agents give notice that these property details do not constitute an offer or contract or part thereof. All descriptions, photographs and plans are for guidance only and should not be relied upon as statements or representations of fact. All measurements are approximate and not necessarily to scale. The text, photographs and plans are for guidance only, our images only represent part of the property as it appeared at the time they were taken. Any prospective purchaser must satisfy themselves of the correctness of the information within the particulars by inspection or otherwise. Harrison Rose does not have any authority to give any representations or warranties whatsoever in relation to this property (including but not limited to planning/building regulations), nor can it enter into any contract on behalf of the Vendor.
None of the services, equipment or facilities have been tested by Harrison Rose and therefore no guarantee can be given as to their operating ability or efficiency. Harrison Rose accepts no responsibility for any expenses incurred by prospective buyers in inspecting properties or in the pursuance of a property purchased that does not complete for any reason.
- COUNCIL TAXA payment made to your local authority in order to pay for local services like schools, libraries, and refuse collection. The amount you pay depends on the value of the property.Read more about council Tax in our glossary page.
- Ask agent
- PARKINGDetails of how and where vehicles can be parked, and any associated costs.Read more about parking in our glossary page.
- Yes
- GARDENA property has access to an outdoor space, which could be private or shared.
- Yes
- ACCESSIBILITYHow a property has been adapted to meet the needs of vulnerable or disabled individuals.Read more about accessibility in our glossary page.
- Ask agent
Energy performance certificate - ask agent
Ash Close, Thorney, Whittlesey
Add an important place to see how long it'd take to get there from our property listings.
__mins driving to your place
Your mortgage
Notes
Staying secure when looking for property
Ensure you're up to date with our latest advice on how to avoid fraud or scams when looking for property online.
Visit our security centre to find out moreDisclaimer - Property reference 2138. The information displayed about this property comprises a property advertisement. Rightmove.co.uk makes no warranty as to the accuracy or completeness of the advertisement or any linked or associated information, and Rightmove has no control over the content. This property advertisement does not constitute property particulars. The information is provided and maintained by Harrison Rose Estate Agents, Whittlesey. Please contact the selling agent or developer directly to obtain any information which may be available under the terms of The Energy Performance of Buildings (Certificates and Inspections) (England and Wales) Regulations 2007 or the Home Report if in relation to a residential property in Scotland.
*This is the average speed from the provider with the fastest broadband package available at this postcode. The average speed displayed is based on the download speeds of at least 50% of customers at peak time (8pm to 10pm). Fibre/cable services at the postcode are subject to availability and may differ between properties within a postcode. Speeds can be affected by a range of technical and environmental factors. The speed at the property may be lower than that listed above. You can check the estimated speed and confirm availability to a property prior to purchasing on the broadband provider's website. Providers may increase charges. The information is provided and maintained by Decision Technologies Limited. **This is indicative only and based on a 2-person household with multiple devices and simultaneous usage. Broadband performance is affected by multiple factors including number of occupants and devices, simultaneous usage, router range etc. For more information speak to your broadband provider.
Map data ©OpenStreetMap contributors.




