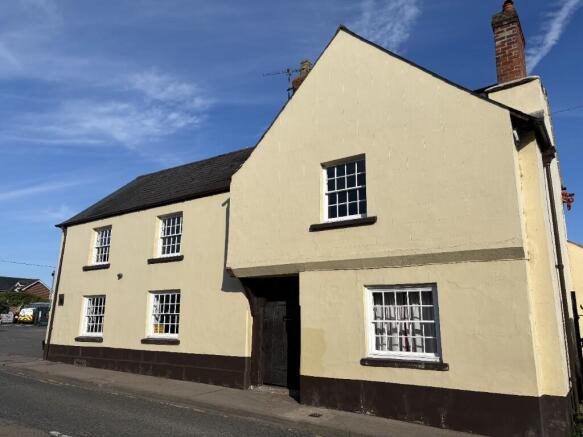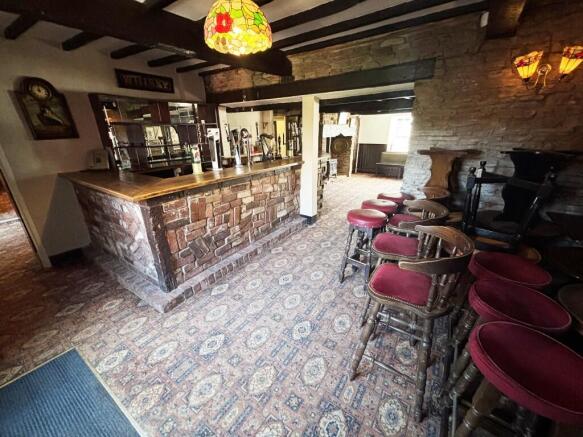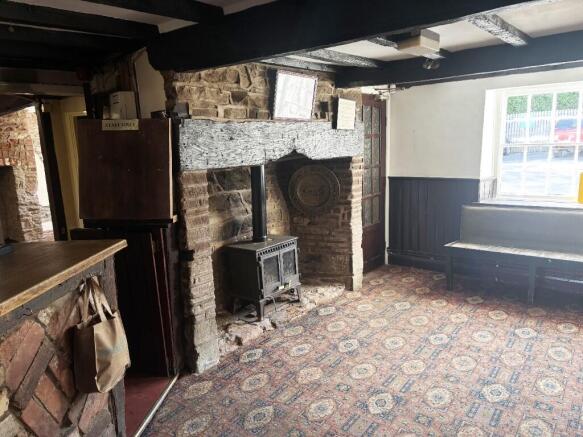Herefordshire Market Town - Character 17TH Century Freehouse
- SIZE
Ask agent
- SECTOR
Pub for sale
- USE CLASSUse class orders: A3 Restaurants and Cafes and A4 Drinking Establishments
A3, A4
Key features
- 3-section bar areas (100+)
- Skittle alley
- Recently refurbished and modernised two bedroom accommodation
- Extremely large trade garden
- Currently closed
- REF 95590
Description
The riverside market town of Ross-on-Wye stands elevated, overlooking the River Wye, on the Herefordshire/Gloucestershire/Monmouthshire borders. It has often been described as "Little Switzerland" as, when viewed from the A40 trunk route and given its hillside location, its tall spires and towers of its Georgian buildings appear to grow out of the hillside like an alpine community. Ross-on-Wye has become an increasingly popular residential location due to its strategic position at the intersection of the M50, A40 and A49 routes which provide excellent transport links to South Wales, the Midlands via the M5 and of course Gloucester and Cheltenham.
On the entrance to the town centre when approaching via the M50/A40 motorway is the subject property, the Plough Inn, which is a building of immense character, dating back to the 17th Century. It has beamed ceilings, exposed brick and stone walls and a notable amount of wall panelling. The first floor accommodation has recently been considerable upgraded at no little cost and in addition to the sumptuous trading areas there is an extremely large enclosed trade garden, almost certainly the largest in the town.
The Plough has now been in the same family ownership for 32 years and for most of this time it has been run under management, however since the start of the Covid Pandemic the business has been closed. It remains well maintained and has indeed been improved during this period. The property is now ripe for development in energetic owner/operators hands, and is briefly described as follows:-
TRADE AREAS
Entrance vestibule accessed by a large oak door which enters into an inner hallway via double glazed doors. Small GAMES ROOM with feature exposed stone walls, beamed wall and fireplace with keystone arch over. The MAIN BAR is a superb room, in three sections and on split levels. It has heavily beamed ceilings throughout, exposed stone walls, fixed and loose seating for up to 60 customers. Feature inglenook fireplace with beam lintel over and cast iron solid fuel real affect gas fire. In the SNUG AREA of this bar is a further fireplace with antique brick surround. The CENTRAL SERVERY has approximately 6m of serving space and again has an exposed brick front. LADIES & GENTLEMEN'S TOILETS.
Further TRADE ROOM with feature panelled walls, full length in part, is on split levels and is carpeted throughout. This room would be able to cater for a further 20 or so customers seated.
OWNERS ACCOMMODATION
FIRST FLOOR : Very smart OWNERS FLAT which has been the subject of notable investment over recent years. This is a great living space which provides: KITCHEN with modern fitted kitchen units, DINING ROOM off.
Feature LOUNGE having boarded floor, exposed stone walls, beamed vaulted and corner fireplace with exposed antique brick chimney breast. Family SHOWER ROOM with modern suite of wash basin, WC and shower. BEDROOM 1 (double) with beamed ceiling and built-in wardrobe. BEDROOM 2 (large double) with beamed ceiling.
There is a large brick built two storey OUTBUILDING/STABLE, about 20m x 6m, attached to the main building, is of brick construction with a pitched slate roof and houses the pub SKITTLE ALLEY which is a good sized room with woodsprung skittle alley and return chute, as well as a seated lounge area and score board etc.
It also houses the pub CELLAR. There is staircase access up to the loft which runs the full extent of the building and provides considerable storage. There is also a subterranean BEER CELLAR which has not been utilised for 30+ years.
EXTERNAL
The grounds are a feature of the pub and provide an surprisingly large external area for a town centre pub. There is a large PATIO AREA which, incorporating the Smoking Solution (which provides good covered space and has its own log burner), when furnished could cater for 80 or so customers seated. This extends to a large lawned area which quadruples the size of the external trading space. The property has been owned by our clients for the last 32 years and has operated under management until the Covid-19 Pandemic, at which time it was closed and has subsequently not re-opened. The business has always traded extremely successfully as a traditional locals public house with games and teams, and benefiting from its excellent external trading areas-surely some of the best in Ross on Wye and the surrounding area.
The business has not been reliant on food sales, which allows for ease of management and reduced the cost of operation. However, there is no reason why, and given the size of the building, a commercial kitchen could not be established if the desire was to utilise the premises as a restaurant.
FREEHOLD £350,000 to include fixtures and fittings.
Under the terms of the Premises Licence the business is permitted to retail alcohol between 11am and 1am Monday to Thursday, and 11am and 2am on Fridays and Saturdays. Sundays 12 noon to 10.30pm. All mains services are connected Gas fired central heatingn7-camera CCTV security system with internal and external cameras Fire and intruder alarms.
Herefordshire Market Town - Character 17TH Century Freehouse
NEAREST STATIONS
Distances are straight line measurements from the centre of the postcode- Ledbury Station11.0 miles
Notes
Disclaimer - Property reference 95590. The information displayed about this property comprises a property advertisement. Rightmove.co.uk makes no warranty as to the accuracy or completeness of the advertisement or any linked or associated information, and Rightmove has no control over the content. This property advertisement does not constitute property particulars. The information is provided and maintained by Sidney Phillips Limited, The Midlands. Please contact the selling agent or developer directly to obtain any information which may be available under the terms of The Energy Performance of Buildings (Certificates and Inspections) (England and Wales) Regulations 2007 or the Home Report if in relation to a residential property in Scotland.
Map data ©OpenStreetMap contributors.




