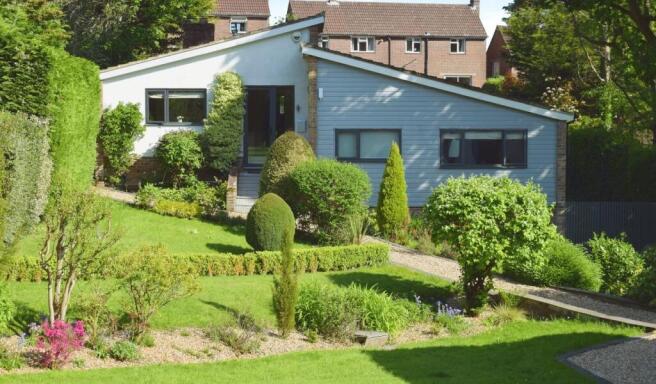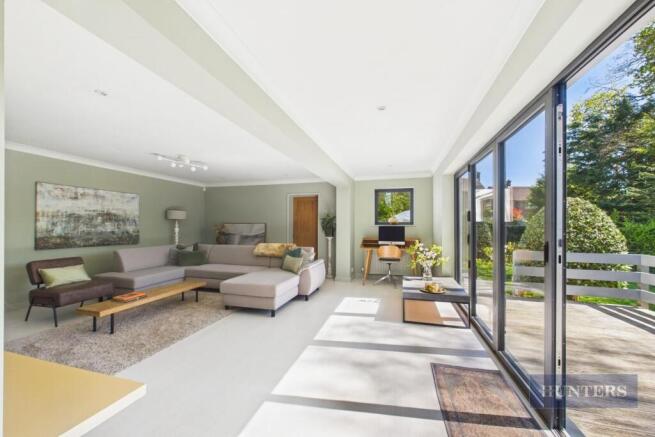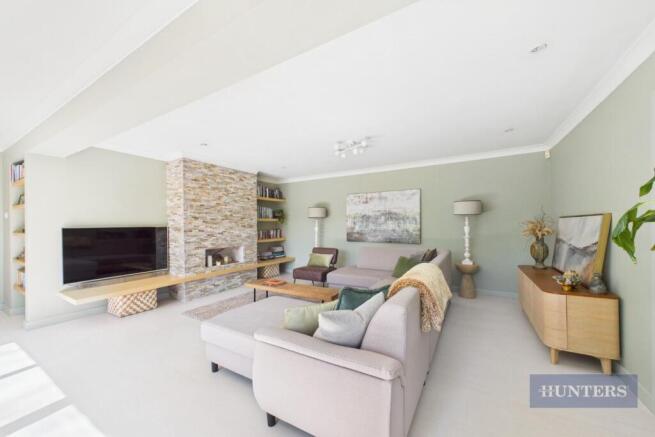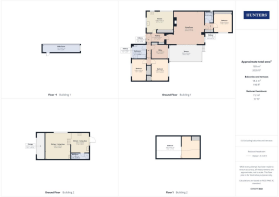
Bassett Green Drive, Southampton

- PROPERTY TYPE
Detached Bungalow
- BEDROOMS
4
- BATHROOMS
2
- SIZE
Ask agent
- TENUREDescribes how you own a property. There are different types of tenure - freehold, leasehold, and commonhold.Read more about tenure in our glossary page.
Freehold
Key features
- Detached 4 bedroom mid-century home with versatile layout
- Self-contained annexe with kitchen, bathroom, and mezzanine sleeping area
- Expansive plot (approx. one-third of an acre) with mature private gardens
- Large kitchen/dining area
- Lounge with direct access to terrace
- Sun terraces and multiple storage areas including cellar and shed
- Driveway parking for at least three vehicles
- Excellent links to city centre and major motorways
Description
Thoughtfully extended, the property also includes a stylish, self-contained annexe completed in 2018—ideal for multigenerational living, guests, or flexible use as a studio or office.
The split-level layout of the main house follows a spacious L-shaped footprint, where natural light flows freely throughout, creating an effortless connection to the tranquil surroundings.
At the heart of the home is the expansive open-plan living — an inviting space for family life and entertaining. The kitchen is fitted with integrated appliances and sleek handleless cabinetry, complemented by bespoke oak dining table. Adjacent, the lounge features a striking stone fireplace and bi-fold doors that open onto the upper decking, extending the living space outdoors.
Decorated in warm, neutral tones with subtle mid-century influences, the interiors feel both refined and welcoming.
The principal bedroom occupies its own wing and benefits from a well-appointed en-suite bathroom, complete with a power shower and body jets for a spa-like experience. Full-height wardrobes and custom-built storage enhance both form and function.
Three further bedrooms are positioned on the opposite side of the property, alongside a family bathroom featuring marble-effect tiles and a contemporary waterfall shower over the bath. One of these rooms is currently arranged as a home office, providing flexibility to suit your lifestyle.
Accessed independently, the annexe is fully self-contained and thoughtfully designed to reflect the style of the main home. It comprises a fitted kitchen, bathroom, a light-filled lounge with high ceilings, and a mezzanine sleeping area with built-in storage.
Kitchen - 5.03m × 4.28m (16'6" × 14'0") – A contemporary kitchen with integrated appliances and handleless cabinetry, complemented by a bespoke oak dining table.
Living Room - 5.90m × 5.19m (19'4" × 17'0") – Bright and expansive with a feature stone fireplace and bi-fold doors opening to the upper terrace.
Principal Bedroom - 3.19m × 3.08m (10'6" × 10'1") – With ensuite shower room, hall with full-height mirrored wardrobes and full length handleless wardrobes.
Bedroom Two - 3.93m × 3.68m (12'11" × 12'1")
Bedroom Three - 3.93m × 3.03m (12'11" × 9'11")
Bedroom Four / Office - 2.41m × 2.25m (7'10" × 7'5") – Currently used as a home office.
Bathroom - 3.26m × 1.69m (10'8" × 5'7") – Modern with marble-effect tiling and waterfall shower over bath.
Hallways - Connecting all areas smoothly with generous natural light.
Terrace - 5.93m × 3.17m (19'5" × 10'5") – Ideal for relaxing or entertaining outdoors.
Self-Contained Annexe (Building 2) - Completed in 2018, the annexe offers complete independence, perfect for multi-generational living, guests, or as a home office/studio (subject to any necessary consents).
Kitchen / Living Area - 6.03m × 4.42m (19'9" × 14'6") + 3.19m × 2.52m (10'6" × 8'3") – Open-plan layout, decorated to complement the main house.
Bathroom - 1.91m × 1.51m (6'3" × 5'0") – Smartly finished with contemporary fittings.
Mezzanine Bedroom (First Floor) - 4.63m × 3.19m (15'2" × 10'6") – Cosy, well-lit, and includes built-in storage.
Aml - Agents are required by law to conduct anti-money laundering checks on all those buying a property.
We outsource the initial checks to partner suppliers Coadjute who will contact you once you have had an offer accepted on a property you wish to buy.
The cost of these checks is £48inc vat per person. This is a non-refundable fee.
These charges cover the cost of obtaining relevant data, any manual checks and monitoring which might be required.
This fee will need to be paid and the checks completed in advance of the office issuing a memorandum of sale on the property you would like to buy.
Brochures
Bassett Green Drive, Southampton- COUNCIL TAXA payment made to your local authority in order to pay for local services like schools, libraries, and refuse collection. The amount you pay depends on the value of the property.Read more about council Tax in our glossary page.
- Band: E
- PARKINGDetails of how and where vehicles can be parked, and any associated costs.Read more about parking in our glossary page.
- Driveway
- GARDENA property has access to an outdoor space, which could be private or shared.
- Yes
- ACCESSIBILITYHow a property has been adapted to meet the needs of vulnerable or disabled individuals.Read more about accessibility in our glossary page.
- Ask agent
Bassett Green Drive, Southampton
Add an important place to see how long it'd take to get there from our property listings.
__mins driving to your place
Your mortgage
Notes
Staying secure when looking for property
Ensure you're up to date with our latest advice on how to avoid fraud or scams when looking for property online.
Visit our security centre to find out moreDisclaimer - Property reference 33857057. The information displayed about this property comprises a property advertisement. Rightmove.co.uk makes no warranty as to the accuracy or completeness of the advertisement or any linked or associated information, and Rightmove has no control over the content. This property advertisement does not constitute property particulars. The information is provided and maintained by Hunters, Southampton. Please contact the selling agent or developer directly to obtain any information which may be available under the terms of The Energy Performance of Buildings (Certificates and Inspections) (England and Wales) Regulations 2007 or the Home Report if in relation to a residential property in Scotland.
*This is the average speed from the provider with the fastest broadband package available at this postcode. The average speed displayed is based on the download speeds of at least 50% of customers at peak time (8pm to 10pm). Fibre/cable services at the postcode are subject to availability and may differ between properties within a postcode. Speeds can be affected by a range of technical and environmental factors. The speed at the property may be lower than that listed above. You can check the estimated speed and confirm availability to a property prior to purchasing on the broadband provider's website. Providers may increase charges. The information is provided and maintained by Decision Technologies Limited. **This is indicative only and based on a 2-person household with multiple devices and simultaneous usage. Broadband performance is affected by multiple factors including number of occupants and devices, simultaneous usage, router range etc. For more information speak to your broadband provider.
Map data ©OpenStreetMap contributors.





