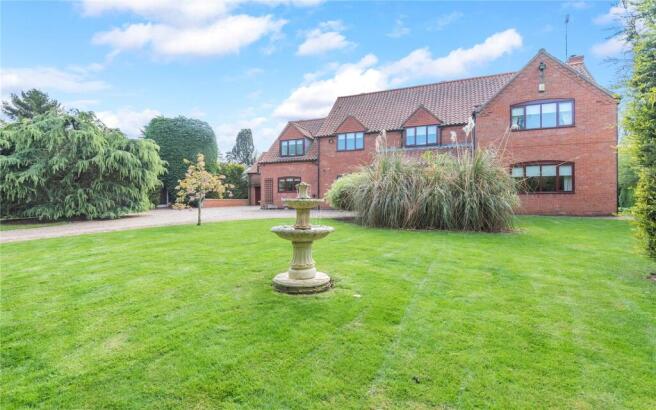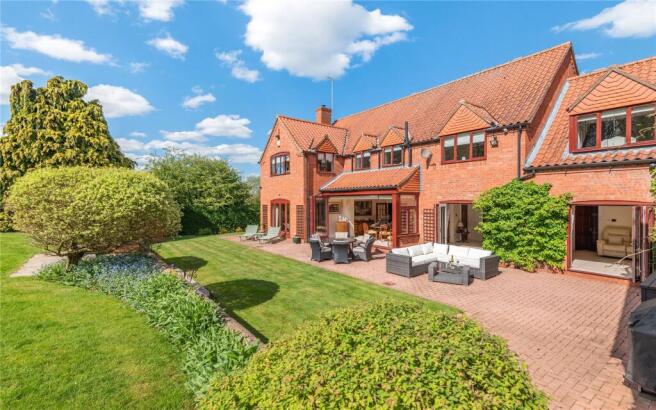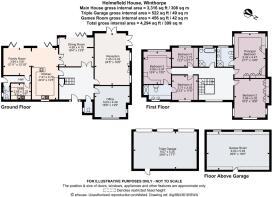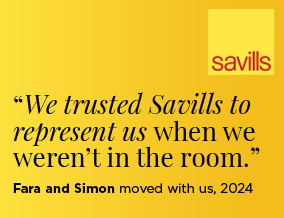
Holmefield House, Holme Lane, Winthorpe, Newark, NG24

- PROPERTY TYPE
Detached
- BEDROOMS
5
- BATHROOMS
3
- SIZE
4,294 sq ft
399 sq m
- TENUREDescribes how you own a property. There are different types of tenure - freehold, leasehold, and commonhold.Read more about tenure in our glossary page.
Freehold
Key features
- No onward chain
- Handsome detached home with light, airy and well-proportioned accommodation
- Four generous, flexible reception rooms, three of which open on to the sunny rear garden
- Five double bedrooms, including a generous principal bedroom with en suite shower room
- Delightful southwest-facing garden, offering a serene outlook onto peaceful, private greenery.
- Sought-after village setting just three miles north of Newark
- Access to the A1 and local rail connections
- EPC Rating = B
Description
Description
Holmefield House is a substantial detached family home set within approximately 0.58 acres of established gardens, offering generous, light-filled accommodation across four reception rooms and five double bedrooms. Located in a small yet sought-after village, this handsome red-brick property enjoys a peaceful position backing onto woodland and open countryside, while still being within an approximately ten minute drive of a large Waitrose and other amenities.
The impressive reception hall sets the tone upon entry, with tiled flooring, a central staircase rising to the galleried landing above, and underfloor heating, a feature found throughout all tiled areas on the ground floor, including the hallway, kitchen, and family room. The ground floor accommodation includes a spacious 24ft reception room with dual aspect views, a multi-fuel burner set within a brick fireplace, and two sets of French doors opening out to the garden. There is also a formal dining room, a useful home office, and a cloakroom/WC.
The semi open-plan kitchen and family room is ideal for modern family living and entertaining, with stylish bi-fold doors connecting to the rear garden. The kitchen was fitted approximately six years ago with high-quality Neff white goods, fitted base and wall units, a breakfast bar, and integrated appliances. A new boiler was installed at the same time. A separate utility room provides additional storage and appliance space, with internal access to the garage.
Upstairs, the generous galleried landing leads to five double bedrooms, including the principal bedroom with built-in wardrobes and a modern en suite shower room. Bedrooms four and five also benefit from fitted wardrobes. Two of the bedrooms are connected by a Jack and Jill bathroom, and there is a family bathroom featuring a large bathtub, a separate shower unit, underfloor heating and a wash basin.
The property benefits from 16 roof-mounted solar panels, providing an environmentally friendly energy solution and generating an approximate annual income of £1,900 under the feed-in tariff scheme.
Externally, electric gates open to a gravel driveway offering extensive parking and access to a detached triple garage. Above the garage is a versatile 29ft games room, perfect for leisure or additional work from home space. The front garden features a manicured lawn surrounded by mature shrubs, trees, and hedgerows, while the southwest-facing rear garden includes a large patio, two separate lawn areas bordered by established planting, a greenhouse, and a tranquil area of private woodland at the far end.
Location
The village of Winthorpe lies in a peaceful yet well-connected rural setting, surrounded by beautiful rolling countryside approximately three miles north of Newark. The village has various everyday amenities, including a local pub and a community centre, as well as a primary school. Village life revolves around the community centre and recreation ground, where there is a tennis club and a cricket club. Newark provides access to a host of further facilities, including high street shops and large supermarkets, as well as extensive leisure facilities and a choice of schooling.
Newark’s two mainline stations provide excellent transport connections, including routes to London Kings Cross, taking less than 90 minutes. By road, the A1 is less than two miles away, while the A46 provides access towards Lincoln.
Please note that all distances are approximate
Square Footage: 4,294 sq ft
Acreage: 0.58 Acres
Additional Info
Conservation Area
Mains Water
Electricity
Mains Gas
Mains Drainage
Comfort Cooling
Solar Panels with Feed-in Tariff, approximately £1900 per annum.
Central Heating
Local Authority: Newark & Sherwood District Council
Photographs taken April 2025
Brochures
Web Details- COUNCIL TAXA payment made to your local authority in order to pay for local services like schools, libraries, and refuse collection. The amount you pay depends on the value of the property.Read more about council Tax in our glossary page.
- Band: G
- PARKINGDetails of how and where vehicles can be parked, and any associated costs.Read more about parking in our glossary page.
- Yes
- GARDENA property has access to an outdoor space, which could be private or shared.
- Yes
- ACCESSIBILITYHow a property has been adapted to meet the needs of vulnerable or disabled individuals.Read more about accessibility in our glossary page.
- Ask agent
Holmefield House, Holme Lane, Winthorpe, Newark, NG24
Add an important place to see how long it'd take to get there from our property listings.
__mins driving to your place
Get an instant, personalised result:
- Show sellers you’re serious
- Secure viewings faster with agents
- No impact on your credit score
Your mortgage
Notes
Staying secure when looking for property
Ensure you're up to date with our latest advice on how to avoid fraud or scams when looking for property online.
Visit our security centre to find out moreDisclaimer - Property reference CLV254865. The information displayed about this property comprises a property advertisement. Rightmove.co.uk makes no warranty as to the accuracy or completeness of the advertisement or any linked or associated information, and Rightmove has no control over the content. This property advertisement does not constitute property particulars. The information is provided and maintained by Savills, Lincoln. Please contact the selling agent or developer directly to obtain any information which may be available under the terms of The Energy Performance of Buildings (Certificates and Inspections) (England and Wales) Regulations 2007 or the Home Report if in relation to a residential property in Scotland.
*This is the average speed from the provider with the fastest broadband package available at this postcode. The average speed displayed is based on the download speeds of at least 50% of customers at peak time (8pm to 10pm). Fibre/cable services at the postcode are subject to availability and may differ between properties within a postcode. Speeds can be affected by a range of technical and environmental factors. The speed at the property may be lower than that listed above. You can check the estimated speed and confirm availability to a property prior to purchasing on the broadband provider's website. Providers may increase charges. The information is provided and maintained by Decision Technologies Limited. **This is indicative only and based on a 2-person household with multiple devices and simultaneous usage. Broadband performance is affected by multiple factors including number of occupants and devices, simultaneous usage, router range etc. For more information speak to your broadband provider.
Map data ©OpenStreetMap contributors.





