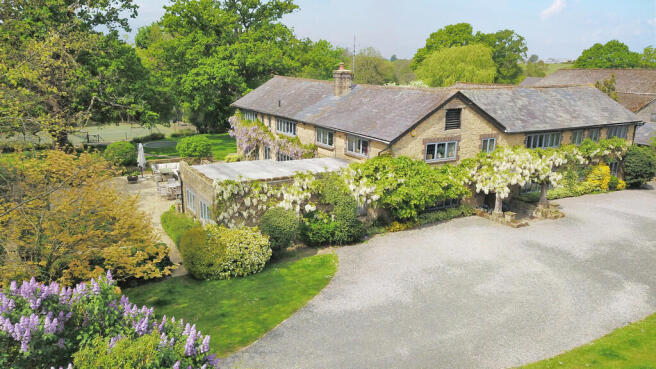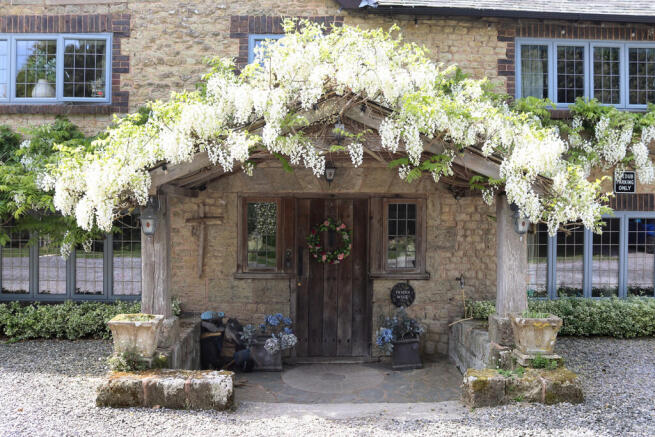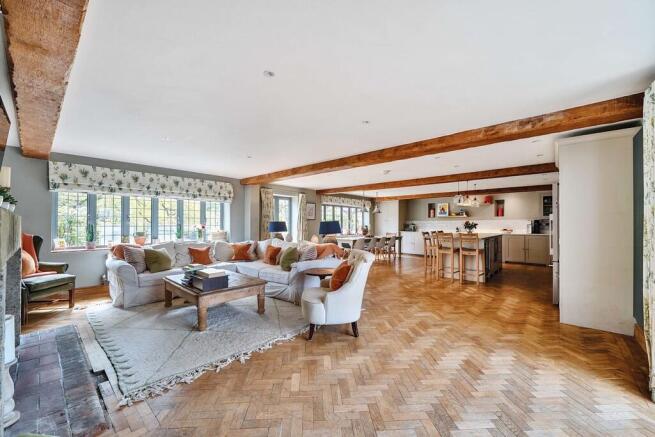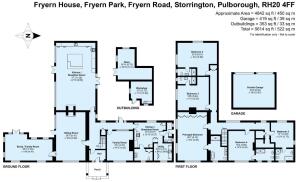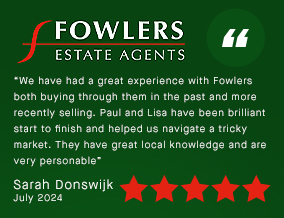
Storrington - Fryern Park

- PROPERTY TYPE
Detached
- BEDROOMS
5
- BATHROOMS
5
- SIZE
Ask agent
- TENUREDescribes how you own a property. There are different types of tenure - freehold, leasehold, and commonhold.Read more about tenure in our glossary page.
Freehold
Key features
- Substantial Family Home
- Set within exclusive Fryern Park
- Occupying 2.74 acres, Extending to approx. 5000sqft
- Sitting Room with feature woodburner
- Family Room/Study, Superb open plan Kitchen/Breakfast Room
- Kitchen with integrated appliances
- Bespoke fitted 'Neptune' Family Room, Additional Kitchen/Breakfast Room and Utility
- Five double Bedrooms, all with En-suite
- Beautiful south aspect gardens and large terrace
- Tennis Court, Double Garage, Workshop/Store
Description
ENTRANCE Solid oak panelled front door to:
ENCLOSED ENTRANCE LOBBY Tiled flooring, radiator, cloaks area, part glazed door through to:
ENTRANCE HALL Oak flooring, covered radiator, concealed spot lighting, built-in cloaks cupboard.
INNER HALLWAY Radiator, door leading to courtyard garden area.
SITTING ROOM 26' 7" x 16' 2" (8.1m x 4.93m) Feature cast iron woodburner with stone surround and brick hearth, leaded light double glazed windows and door leading to terrace and gardens, oak flooring, feature exposed beams with concealed spot lighting, radiator, leaded light double glazed windows, step up to door leading to:
STUDY/FAMILY ROOM 26' 1" x 14' 6" (7.95m x 4.42m) Triple aspect room with oak flooring, radiator, leaded light French doors leading to terrace and gardens.
SUPERB OPEN PLAN KITCHEN/BREAKFAST ROOM 37' 0" x 21' 8" (11.28m x 6.6m)
KITCHEN AREA Neptune kitchen with an extensive range of wall and base units, inset five ring 'NEFF' electric hob with extractor over, integrated 'NEFF' twin ovens and grill, range of quartz marble effect working surfaces with twin Butler sink with groove drainer and 'Quooker' tap and separate swan neck mixer tap and dishwasher tap, extensive range of drawers and eye-level cupboards, integrated 'NEFF' dishwasher and built-in storage cupboards, feature exposed ceiling beams, parquet wood block flooring.
BREAKFAST AREA Dual aspect room, radiator, double glazed windows overlooking garden with French doors leading to terrace and gardens, vertical radiator, feature cast iron wood burning stove with stone surround and tiled hearth, parquet wood block flooring, feature exposed ceiling beams, concealed spot lighting, French doors leading to large courtyard terrace.
GROUND FLOOR FAMILY ROOM 16' 4" x 14' 5" (4.98m x 4.39m) Stone open fireplace, radiator, leaded light double glazed window bay.
KITCHEN/BREAKFAST ROOM 17' 3" x 13' 10" (5.26m x 4.22m) Bank radiator, leaded light double glazed window, stone flooring, built-in 'Samsung' fan assisted electric oven and hob, working surface with built-in drawers and storage cupboards, recessed area housing fridge/freezer.
LARGE GROUND FLOOR CLOAKROOM Low level flush w.c., wash hand basin, tiled flooring, heated chrome towel rail.
UTILITY ROOM 9' 11" x 9' 6" (3.02m x 2.9m) Inset Butler sink with granite working surfaces and groove drainer and mixer tap, oak flooring, built-in storage cupboards, space and plumbing for two washing machines and a dishwasher, radiator, extensive working surfaces and built-in storage cupboards.
RECESSED AREA Part glazed door, housing boiler.
GROUND FLOOR CLOAKROOM Door accessing courtyard area.
STAIRS TO:
FIRST FLOOR LANDING
PRINCIPAL BEDROOM 26' 7" x 16' 2" (8.1m x 4.93m) Dual aspect room, floor to ceiling built-in wardrobe cupboards, leaded light double glazed windows, two radiators, delightful outlook over gardens, door to:
EN-SUITE BATHROOM Victorian claw leg roll top bath with brass tap and separate shower attachment, twin wash hand basins with brass fitments and toiletries cupboards under, low level flush w.c., walk-in double shower with overhead brass soaker and separate shower attachment, heated brass towel rail, concealed spot lighting, tiled flooring.
BEDROOM TWO 21' 8" x 18' 4" (6.6m x 5.59m) Radiator, leaded light double glazed windows, feature exposed ceiling beams, door to:
EN-SUITE SHOWER ROOM Walk-in double shower with overhead soaker and separate shower attachment, low level flush w.c., pedestal wash hand basin, heated chrome towel rail.
BEDROOM THREE 18' 6" x 17' 3" (5.64m x 5.26m) Two radiators, leaded light double glazed windows, exposed ceiling beams, door to:
EN-SUITE SHOWER ROOM Fitted independent shower unit with overhead soaker and separate shower attachment, low level flush w.c., pedestal wash hand basin, heated chrome towel rail.
BEDROOM FOUR 16' 4" x 14' 3" (4.98m x 4.34m) Radiator, built-in wardrobe cupboards, door leading to:
EN-SUITE SHOWER ROOM Walk-in double shower with overhead soaker and separate shower attachment, pedestal wash hand basin, low level flush w.c., part tiled walls.
INNER HALLWAY Housing large shelved linen cupboard, walk-in shelved storage cupboard housing pressurised cylinder.
BEDROOM FIVE 14' 1" x 12' 4" (4.29m x 3.76m) Radiator, leaded light double glazed windows, door leading to:
EN-SUITE BATHROOM Victorian claw leg bath, pedestal wash hand basin, low level flush w.c., fully enclosed shower cubicle with overhead soaker and separate shower attachment.
OUTSIDE Set amidst semi-rural Fryern Park, formerly the grounds of Fryern Hall, the gardens offer an adventure playground for children, with paved terraces providing areas for al fresco dining and relaxation. Low walls, bordered by planted beds, create an enclosed patio setting adjoining the house which benefits from the sunny southerly aspect with a wrought-iron gate leading to an expanse of lawn interspersed with majestic trees. To the front the driveway leads to a gravelled hardstanding which provides parking in addition to the garage, whilst additional outbuildings include a workshop and storage.
AMENITIES Local: Prestigious Fryern Park offers an idyllic, tranquil and private countryside setting situated on the northern fringes of Storrington village. Local amenities include a Waitrose supermarket, coffee shops, a number of independent shops, along with a medical centre, and sports clubs.
Towns and Cities: Horsham (approximately 14 miles) Chichester (approximately 15 miles), London (approximately 45 miles).
Transport: Pulborough station (approximately 5 miles) with services to London Victoria. A24 to London, Gatwick Airport, and the national motorway network.
Schools: Schools include Steyning Grammar School, Storrington Primary, West Chiltington Primary and The Weald School.
Leisure: South Downs National Park, cross county schooling course at Coombelands Equestrian at Pulborough, horse racing at Goodwood and Fontwell, polo at Cowdray and Knepp Castle, golf at The West Sussex course at Pulborough, the Festival of Speed at Goodwood, theatres at Horsham, Guildford and Chichester.
DIRECTIONS From the A24, take ht exit to join the A283 Storrington Road. On reaching Storrington, take the second exit at the roundabout onto the B2139 School Hill. Take the left turning onto Fryern Road and continue for approximately 0.4 miles. Turn left onto the Fryern Park Private Estate then bear right to follow the lane to the property, which will be found on the left hand side.
What3Words: ///unimpeded.nights.decoded
Brochures
Brochure- COUNCIL TAXA payment made to your local authority in order to pay for local services like schools, libraries, and refuse collection. The amount you pay depends on the value of the property.Read more about council Tax in our glossary page.
- Ask agent
- PARKINGDetails of how and where vehicles can be parked, and any associated costs.Read more about parking in our glossary page.
- Garage,Off street
- GARDENA property has access to an outdoor space, which could be private or shared.
- Yes
- ACCESSIBILITYHow a property has been adapted to meet the needs of vulnerable or disabled individuals.Read more about accessibility in our glossary page.
- Ask agent
Storrington - Fryern Park
Add an important place to see how long it'd take to get there from our property listings.
__mins driving to your place
Your mortgage
Notes
Staying secure when looking for property
Ensure you're up to date with our latest advice on how to avoid fraud or scams when looking for property online.
Visit our security centre to find out moreDisclaimer - Property reference 100074006875. The information displayed about this property comprises a property advertisement. Rightmove.co.uk makes no warranty as to the accuracy or completeness of the advertisement or any linked or associated information, and Rightmove has no control over the content. This property advertisement does not constitute property particulars. The information is provided and maintained by Fowlers, Storrington. Please contact the selling agent or developer directly to obtain any information which may be available under the terms of The Energy Performance of Buildings (Certificates and Inspections) (England and Wales) Regulations 2007 or the Home Report if in relation to a residential property in Scotland.
*This is the average speed from the provider with the fastest broadband package available at this postcode. The average speed displayed is based on the download speeds of at least 50% of customers at peak time (8pm to 10pm). Fibre/cable services at the postcode are subject to availability and may differ between properties within a postcode. Speeds can be affected by a range of technical and environmental factors. The speed at the property may be lower than that listed above. You can check the estimated speed and confirm availability to a property prior to purchasing on the broadband provider's website. Providers may increase charges. The information is provided and maintained by Decision Technologies Limited. **This is indicative only and based on a 2-person household with multiple devices and simultaneous usage. Broadband performance is affected by multiple factors including number of occupants and devices, simultaneous usage, router range etc. For more information speak to your broadband provider.
Map data ©OpenStreetMap contributors.
