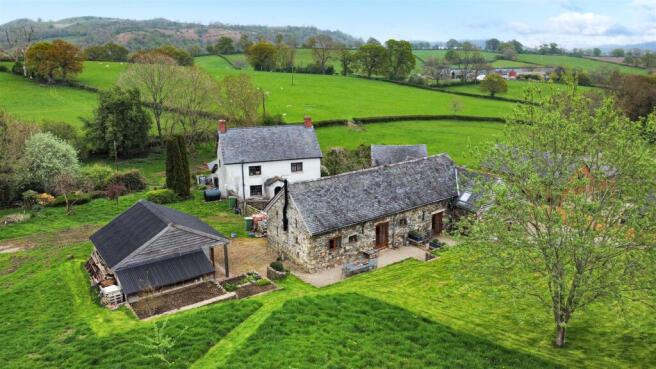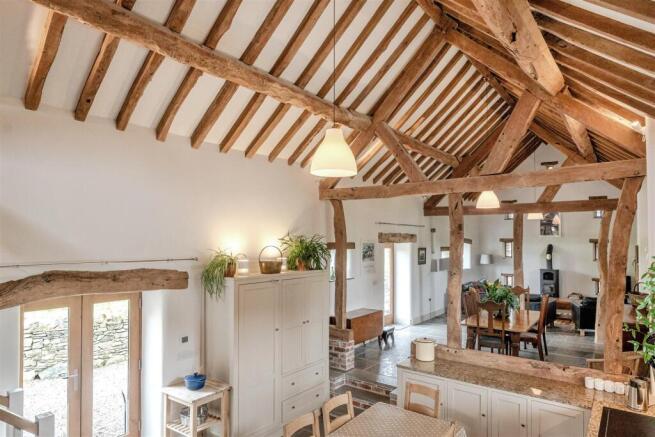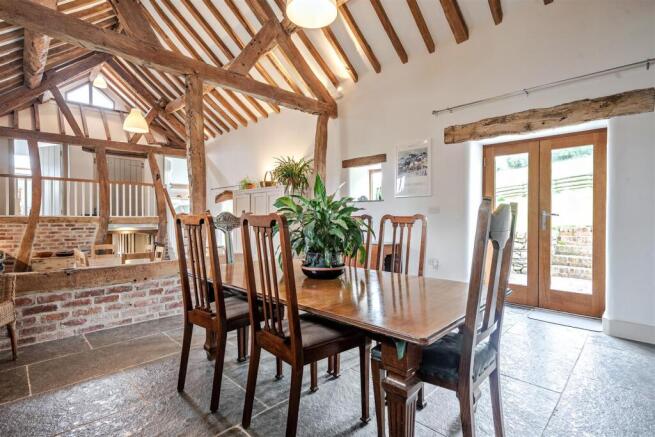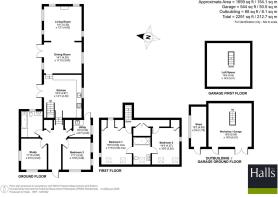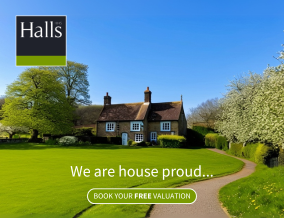
Nantmawr, Oswestry.
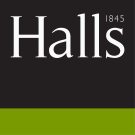
- PROPERTY TYPE
Barn Conversion
- BEDROOMS
4
- BATHROOMS
2
- SIZE
Ask agent
- TENUREDescribes how you own a property. There are different types of tenure - freehold, leasehold, and commonhold.Read more about tenure in our glossary page.
Freehold
Key features
- NO CHAIN
- AWARD WINNING BARN CONVERSION
- ECO FRIENDLY
- STUNNING HILLSIDE VIEWS
- OUTBUILDING WITH POWER
- FANTASTIC BLEND OF TRADITIONAL AND MODERN FEATURES
Description
Directions - Proceed out of town towards Trefonen. Proceed through the village and continue through Treflach. Follow this road through Nantmawr and up the hill and turn right at the crossroads signposted Cefn Blodwel, Bryn, Sychtyn. Continue for almost one mile and in front of Bryn Cottage turn left signposted Old Carthouse. Follow the lane down to the property, ensuring NOT to turn right into HF Jones.
W3w - WHAT3WORDS: ///rare.facelift.snack
Situation - High Barn enjoys a superb rural setting, surrounded by rolling countryside and a network of scenic footpaths and cycle routes that begin right from the doorstep—perfect for nature lovers and outdoor enthusiasts. The renowned Offa’s Dyke long-distance path runs close by, offering spectacular walking opportunities along the historic Welsh-English border.
Despite its peaceful, countryside location, High Barn is conveniently situated just a short distance from the vibrant village of Trefonen, which provides essential local amenities including a post office, village shop, pub, and primary school. For a wider range of shopping, dining, and leisure facilities, the bustling market town of Oswestry lies approximately 3 miles away, offering a rich blend of independent shops, supermarkets, and community services.
Schooling - The area offers excellent educational opportunities, including Oswestry Private School, Marches Secondary School, Llanfyllin High School, Trefonen Primary School, Woodside Primary School, Morton School, North Shropshire College and many more making it an ideal choice for families.
Description - This exceptional property has been skilfully and sensitively converted to retain subtle yet striking reminders of its agricultural heritage. Upon entering, you are immediately welcomed by the grandeur of soaring vaulted ceilings, exposed original roof trusses, and beautifully preserved wall beams. An abundance of windows—each framed with solid oak lintels—allows natural light to cascade into the space, creating a bright and inviting atmosphere throughout.
The ground floor offers versatile accommodation, with two well-proportioned bedrooms, one of which is currently utilised as a home office. A stylishly appointed bathroom and a practical utility room add convenience, while the entire floor is enhanced by the comfort of underfloor heating.
At the heart of the home, central steps with bespoke handcrafted iron balustrading rise to a stunning open-plan kitchen, dining, and living area. This impressive space is designed for both everyday living and entertaining, with twin sets of double French doors that frame picturesque views over the landscaped garden and rolling fields beyond. The thoughtfully designed kitchen features a high-spec Stoves quadruple oven with a five-ring induction hob, matching extractor hood, and a spacious larder cupboard with integrated fridge—perfectly blending form and function.
A second set of steps leads to a characterful mezzanine landing, which provides access to two bright and airy first-floor bedrooms. Both rooms benefit from Velux roof lights and traditional windows that bathe the interiors in natural light. These bedrooms share a stylish interconnecting bathroom fitted with a contemporary suite, completing the upper level of this truly special home.
Gardens And Outbuilding - Externally, High Barn is approached via an attractive former farmyard, which now forms part of a peaceful and well-maintained complex of three individual properties. A sweeping gravel driveway leads up to the barn, flanked by generous lawned gardens that are thoughtfully landscaped and interspersed with a variety of patio and seating areas—perfect for alfresco dining, entertaining guests, or simply enjoying the tranquillity of the surroundings. From various vantage points in the garden, you can take in breathtaking views across the rolling countryside, with notable landmarks such as Offa’s Dyke, the surrounding Shropshire hills, and the iconic Rodney’s Pillar all visible in the distance.
A standout feature of the property is the substantial detached outbuilding, which includes a double garage with power, an expansive workshop ideal for vehicle storage or a variety of hobbies, and a large loft space above, offering excellent potential for further use (subject to any necessary consents). To the side of the outbuilding, an attached potting shed provides additional storage or space for gardening enthusiasts to nurture plants year-round. Together, these facilities offer a superb level of flexibility and functionality, complementing the lifestyle offered by this exceptional countryside home.
Outside - Externally the property is approached through an old farmyard which leads to a complex of three houses. There is a sweeping gravel driveway which leads to large lawned gardens interspersed by patio areas providing ideal outdoor entertainment spaces and offering views of Offa's Dyke, the surrounding hills and Rodney's Pillar. The detached double garage with power and additional workshop are an excellent addition to the property. Podpoint Electric Vehicle Charger.
History - High Barn was converted from a redundant stone and brick barn on a former smallholding. Originally a stone open-fronted barn of unknown date, it was filled in at the front - with brick - in the early twentieth century.
The trusses in High Barn are spectacular and some beams are believed to have been salvaged from trading ships which came up the River Severn.
Conversion - The conversion was completed in 2018. Some external works, including the garage, were finished a little later.
Newly constructed internal walls throughout, and a new roof, mean that the advantages of an energy efficient “new build” are contained within a beautiful old building.
The roof was re-slated with locally sourced Llangynog random slate to preserve the original character of the building.
Internal Works - Sympathetic construction techniques (limestone flagged floors, limestone window sills, oak framed stud walls, reclaimed oak lintels, neutral decor etc.) have been used to reflect the age and character of the original building.
Eco Credentials - Great attention was paid to maximising eco credentials during the build. High levels of insulation and energy efficient heating and hot water ensure a very comfortable and environmentally friendly home.
Award - High Barn was awarded the "Full Award" by Oswestry and District Civic Society in 2018. Every year the Society inspect all the completed ‘new builds’ throughout a large area of North Shropshire. The “Full Award” is not presented every year, but occasionally - to particularly noteworthy projects. In the case of High Barn they stated:
“What impressed the Assessors was both the attention to detail that the owners have ensured but also the level of craftsmanship applied throughout the whole building. The creation of a very spacious and well worked home from a redundant agricultural building is an exemplar for others to follow. Details of particularly high quality are: the random slating of the roof, the retention of the original beams and trusses; internal plastering and use of appropriate materials.”
Services - Private water supply from a borehole and reservoir to the three properties on the site. Minimal running costs shared between the three properties. Internal water treatment equipment.
Drainage is to a 'Biopure' Sewage Treatment Plant which serves only High Barn.
Hot Water - Solar Thermal panels on the roof for domestic hot water.
Heating - Air Source Heat Pump. Underfloor heating throughout the ground floor. Radiators in the first floor bedrooms.
Clearview Pioneer Oven woodburning stove.
Broadband - Airband wireless broadband receiver and internal modem fitted. (New account required)
Tenure - Freehold. Purchasers must confirm via their solicitor.
Council Tax - The property is currently banded in Council Tax Band D - Shropshire Council.
Viewings - Via the Agents, Halls, 20 Church Street, Oswestry, SY11 2SP - .
Brochures
HIGH-BARN-Halls-Brochure-v5.pdf- COUNCIL TAXA payment made to your local authority in order to pay for local services like schools, libraries, and refuse collection. The amount you pay depends on the value of the property.Read more about council Tax in our glossary page.
- Band: D
- PARKINGDetails of how and where vehicles can be parked, and any associated costs.Read more about parking in our glossary page.
- Yes
- GARDENA property has access to an outdoor space, which could be private or shared.
- Yes
- ACCESSIBILITYHow a property has been adapted to meet the needs of vulnerable or disabled individuals.Read more about accessibility in our glossary page.
- Ask agent
Nantmawr, Oswestry.
Add an important place to see how long it'd take to get there from our property listings.
__mins driving to your place
Get an instant, personalised result:
- Show sellers you’re serious
- Secure viewings faster with agents
- No impact on your credit score
Your mortgage
Notes
Staying secure when looking for property
Ensure you're up to date with our latest advice on how to avoid fraud or scams when looking for property online.
Visit our security centre to find out moreDisclaimer - Property reference 33857125. The information displayed about this property comprises a property advertisement. Rightmove.co.uk makes no warranty as to the accuracy or completeness of the advertisement or any linked or associated information, and Rightmove has no control over the content. This property advertisement does not constitute property particulars. The information is provided and maintained by Halls Estate Agents, Oswestry. Please contact the selling agent or developer directly to obtain any information which may be available under the terms of The Energy Performance of Buildings (Certificates and Inspections) (England and Wales) Regulations 2007 or the Home Report if in relation to a residential property in Scotland.
*This is the average speed from the provider with the fastest broadband package available at this postcode. The average speed displayed is based on the download speeds of at least 50% of customers at peak time (8pm to 10pm). Fibre/cable services at the postcode are subject to availability and may differ between properties within a postcode. Speeds can be affected by a range of technical and environmental factors. The speed at the property may be lower than that listed above. You can check the estimated speed and confirm availability to a property prior to purchasing on the broadband provider's website. Providers may increase charges. The information is provided and maintained by Decision Technologies Limited. **This is indicative only and based on a 2-person household with multiple devices and simultaneous usage. Broadband performance is affected by multiple factors including number of occupants and devices, simultaneous usage, router range etc. For more information speak to your broadband provider.
Map data ©OpenStreetMap contributors.
