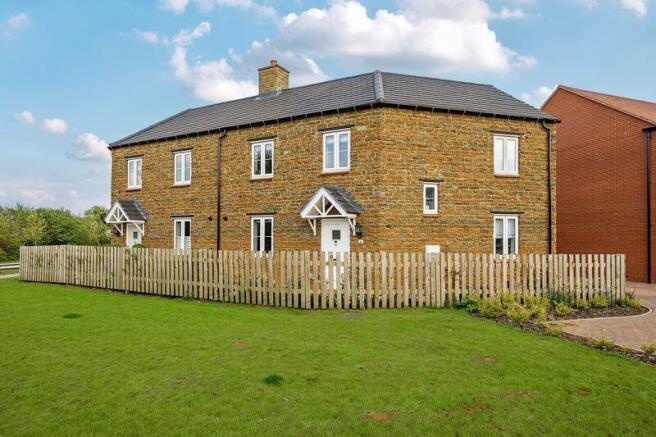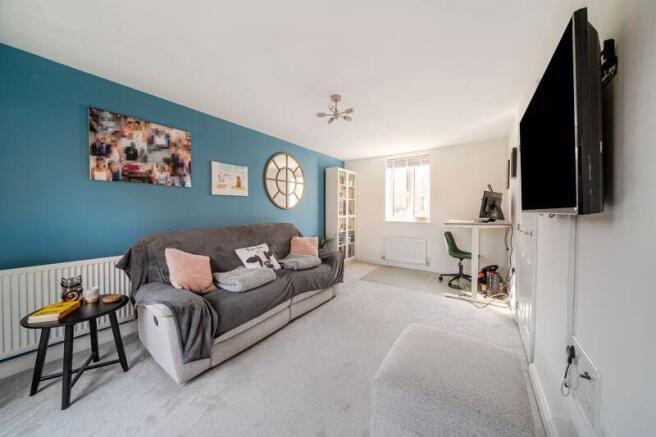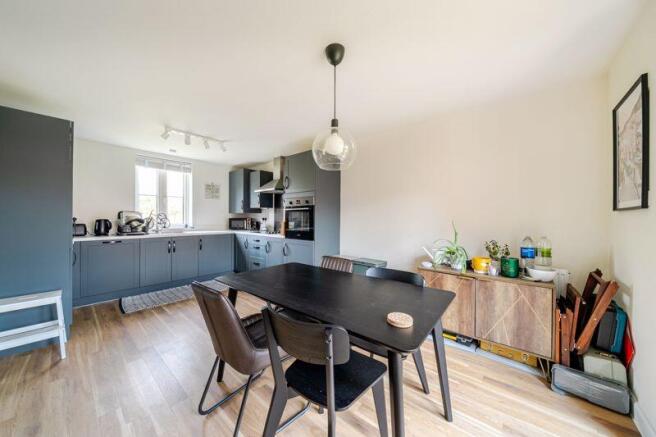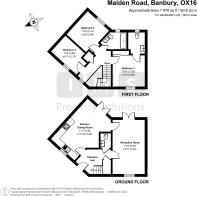
Maiden Road,

- PROPERTY TYPE
House
- BEDROOMS
3
- BATHROOMS
1
- SIZE
Ask agent
- TENUREDescribes how you own a property. There are different types of tenure - freehold, leasehold, and commonhold.Read more about tenure in our glossary page.
Freehold
Key features
- Stone Built Property
- Modern Kitchen
- Intergrated appliances
- Amtico flooring throught kitchen
- 3 Bedrooms
- Karndean flooring in Bathroom
- Driveway parking
Description
IMS Estate Agents are delighted to present this beautifully crafted three-bedroom semi-detached home, positioned on the edge of a sought-after modern development in Banbury.
Built in a charming stone finish, this thoughtfully designed home combines timeless character with contemporary living – making it the perfect choice for couples taking their next step or young families looking for space, comfort, and community. With its welcoming layout, quality finishes, and excellent location, this property is ready to move into and enjoy from day one.
Upon entering the home, you're welcomed into a bright and spacious hallway that immediately sets a warm and inviting tone. Just off the hallway is a stylish downstairs cloakroom – an essential addition for busy households. The heart of the home lies in the beautifully designed open-plan kitchen and dining area. This space is perfect for both everyday family life and entertaining friends. The upgraded kitchen features high-quality fittings, including a built-in fridge/freezer, washing machine and oven – all neatly integrated to offer a seamless look. The durable Amtico flooring adds a touch of sophistication while being practical for young families or those with an active lifestyle. Whether you're preparing meals, helping with homework at the table, or hosting Sunday brunch, this kitchen-diner is a space where memories are made.
Beyond the kitchen, the home also benefits from a separate living room, flooded with natural light thanks to its dual-aspect windows. This is a calm, relaxing space where couples can unwind in the evenings or children can enjoy quiet time. Whether you're settling in for a family film night or enjoying a quiet read, the atmosphere is always tranquil and welcoming.
Upstairs, the master bedroom provides a peaceful retreat from the hustle and bustle of daily life. With fitted wardrobes offering plenty of storage and a private en-suite shower room, it's a sanctuary designed for comfort and practicality. The two additional bedrooms offer flexible space – perfect as children's rooms, a guest bedroom, or even a dedicated home office. The upgraded family bathroom is finished with elegant Karndean flooring and modern tiles, creating a luxurious setting for your daily routine or evening wind-down.
The outdoor space is equally impressive. A private driveway to the side of the property offers off-road parking, while the rear garden is both secure and low-maintenance – a safe haven for children to play and a relaxing spot for alfresco dining or gardening. It's a versatile space that adapts with the seasons, ideal for everything from sunny barbecues to peaceful morning coffees.
This home is situated within a vibrant, family-friendly neighbourhood that offers a real sense of community, along with a wealth of local amenities, green open spaces, and excellent transport connections. Whether you're commuting, doing the school run, or enjoying a weekend stroll, you'll find everything you need close at hand.
Transport Links:Banbury Train Station: Just a short walk or bus ride away, offering direct services to London, Birmingham and other major cities – ideal for commuting professionals.
Local Bus Services: Regular routes connect Maiden Road and the surrounding area to Banbury town centre, Bicester, Oxford and beyond.
Cycling & Walking Paths: Well-maintained footpaths and cycle routes link the development with nearby schools, parks, and shops – perfect for active families.
Nearby Schools:
Tudor Hall School: A respected independent school within walking distance, offering a high standard of education.
Banbury Academy: A local secondary school with a broad curriculum for ages 11–18.
Bishop Loveday CofE & Blessed George Napier Schools: Well-regarded primary options in the area, ideal for younger children starting their educational journey.
Key Information:
Price - £425,000
Management Fee £177 per year ( tbc )
EPC grade: B
Council tax band: C
Central heating: Gas
Parking: Driveway to side of property
Utilities: Mains gas, electricity, water and drainage
Construction: Standard
Estimated broadband speeds: Standard 4mpbs / Superfast 48mpbs/ Ultrafast 1800mpbs
Mobile signal: check
Flood risk: Surface water Very low
Brochures
Full Details- COUNCIL TAXA payment made to your local authority in order to pay for local services like schools, libraries, and refuse collection. The amount you pay depends on the value of the property.Read more about council Tax in our glossary page.
- Band: C
- PARKINGDetails of how and where vehicles can be parked, and any associated costs.Read more about parking in our glossary page.
- Yes
- GARDENA property has access to an outdoor space, which could be private or shared.
- Yes
- ACCESSIBILITYHow a property has been adapted to meet the needs of vulnerable or disabled individuals.Read more about accessibility in our glossary page.
- Ask agent
Maiden Road,
Add an important place to see how long it'd take to get there from our property listings.
__mins driving to your place
Get an instant, personalised result:
- Show sellers you’re serious
- Secure viewings faster with agents
- No impact on your credit score
Your mortgage
Notes
Staying secure when looking for property
Ensure you're up to date with our latest advice on how to avoid fraud or scams when looking for property online.
Visit our security centre to find out moreDisclaimer - Property reference 12645558. The information displayed about this property comprises a property advertisement. Rightmove.co.uk makes no warranty as to the accuracy or completeness of the advertisement or any linked or associated information, and Rightmove has no control over the content. This property advertisement does not constitute property particulars. The information is provided and maintained by IMS Property Solutions, Bicester. Please contact the selling agent or developer directly to obtain any information which may be available under the terms of The Energy Performance of Buildings (Certificates and Inspections) (England and Wales) Regulations 2007 or the Home Report if in relation to a residential property in Scotland.
*This is the average speed from the provider with the fastest broadband package available at this postcode. The average speed displayed is based on the download speeds of at least 50% of customers at peak time (8pm to 10pm). Fibre/cable services at the postcode are subject to availability and may differ between properties within a postcode. Speeds can be affected by a range of technical and environmental factors. The speed at the property may be lower than that listed above. You can check the estimated speed and confirm availability to a property prior to purchasing on the broadband provider's website. Providers may increase charges. The information is provided and maintained by Decision Technologies Limited. **This is indicative only and based on a 2-person household with multiple devices and simultaneous usage. Broadband performance is affected by multiple factors including number of occupants and devices, simultaneous usage, router range etc. For more information speak to your broadband provider.
Map data ©OpenStreetMap contributors.








