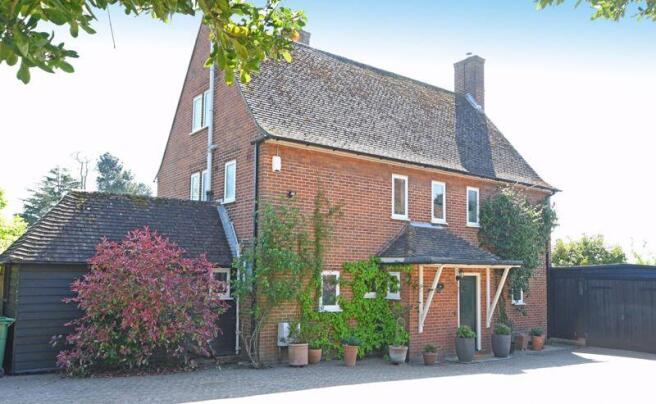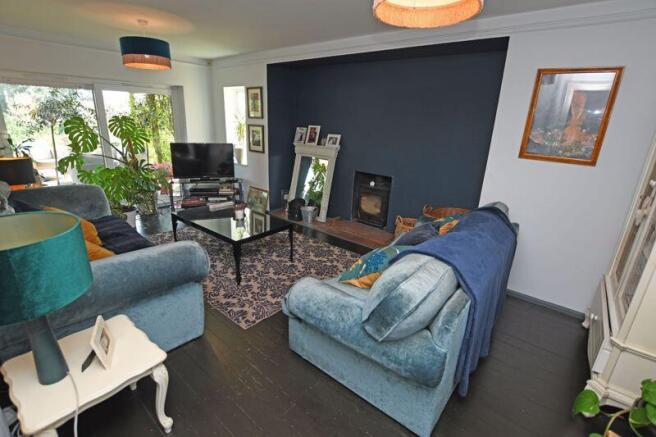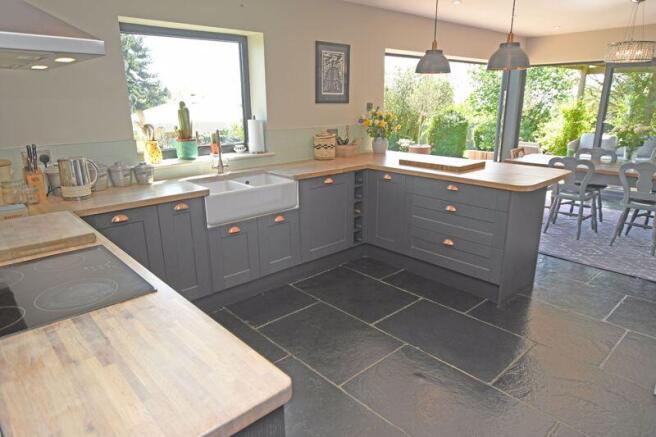
Chart Road, Maidstone

- PROPERTY TYPE
Detached
- BEDROOMS
5
- BATHROOMS
2
- SIZE
Ask agent
- TENUREDescribes how you own a property. There are different types of tenure - freehold, leasehold, and commonhold.Read more about tenure in our glossary page.
Freehold
Key features
- Rural location
- Close to excellent schools
- Excellent transport links
- Large Garden
- Open plan kitchen/dining room
Description
ENTRANCE CANOPY
Outside light.
ENTRANCE VESTIBULE
Window to side, cloakroom, hand basin, low level WC, window to side, quarry tiled floor, storage cupboard.
ENTRANCE HALLWAY
16' 0'' x 8' 10'' (4.87m x 2.69m)
Staircase to first floor with unique oak balustrade, hand rail, semi circular metal flourishes, radiator, wooden flooring, door to:-
LOUNGE
20' 4'' x 12' 10'' (6.19m x 3.91m)
A delightful snug and cosy room, with a recessed fireplace with multi fuel log burner, with quarry tiled hearth, radiator, picture rail, wooden flooring. triple aspect featuring double glazed sliding doors to pergola.
FAMILY ROOM
13' 0'' x 11' 2'' (3.96m x 3.40m)
Wooden floor, thermostatic control for central heating, recessed down lighting, radiator, wide access to:
OPEN PLAN KITCHEN/DINING ROOM
34' 0'' x 11' 10'' (10.36m x 3.60m)
Riven stone flooring.
KITCHEN
Contemporary units with rose gold escutcheon fittings in graphite grey, with oak wood block working surfaces, featuring a peninsula unit and breakfast bar with bistro pendant lighting, twin deep glazed Belfast sink with mixer tap, metro tiled splashback, 4 burner induction hob, with extractor above and oven beneath, integrated dishwasher, window overlooking garden, recessed lighting,
DINING AREA
A beautifully crafted room with bi-folding doors along two entire sides opening on to the decked sun terrace.
SECONDARY KITCHEN AREA
11' 0'' x 11' 0'' (3.35m x 3.35m)
Continuous riven stone flooring, matching range of storage cupboards with further built in cabinets, Rayburn oil fired boiler supplying central heating and domestic hot water throughout with twin hobs and oven. Walk in pantry (8 x 6), window to front extensive shelving, quarry tiled floor, window to front, door to:
LOBBY
UTILITY ROOM
14' 5'' x 8' 0'' (4.39m x 2.44m)
Range of built in cabinets, shelving, oak working surfaces and upstand, enamel sink and mixer tap, tiled splash back, space for washing machine and tumble dryer, riven stone flooring, double aspect window, stable door to secluded and shaded block paved patio area. tiled splashback.
ON THE FIRST FLOOR
LANDING
Two windows to front, feature oak balustrade, picture rail, door and staircase to second floor.
CLOAKROOM
Low level WC, window to side.
BEDROOM 2
13' 0'' x 11' 6'' (3.96m x 3.50m)
Window with stunning views, southern aspect, radiator.
BEDROOM 3
11' 3'' x 11' 0'' (3.43m x 3.35m)
Double built in wardrobe cupboard, window with stunning views, southern aspect, radiator.
BEDROOM 4
11' 0'' x 11' 0'' (3.35m x 3.35m)
Window to rear, stunning views, southern aspect, radiator.
BEDROOM 5
10' 10'' x 9' 0'' (3.30m x 2.74m)
Window to side, stunning views, western aspect, radiator.
FAMILY BATHROOM
White period style suite with chrome fittings, pedestal wash hand basin, bath, mixer tap, shower over, glass shower screen, metro tiled splashback, window to side, eastern aspect, heated towel, two built in storage cupboards, black vinyl flooring.
ON THE SECOND FLOOR
PRINCIPAL BEDROOM SUITE
13' 0'' x 12' 8'' (3.96m x 3.86m)
Double casement doors to balcony with iron balustrade, breath taking 180 degree views.
WALK IN DRESSING ROOM
11' 0'' x 9' 7'' (3.35m x 2.92m)
Radiator, window to side.
ENSUITE BATHROOM
11' 1'' x 9' 8'' (3.38m x 2.94m)
Period style white suite, with chrome fittings, twin shower cubicle with rainforest shower head, panelled bath, pedestal wash hand basin, low level WC, timber panelling to dado height with concealed cupboard with access to the feed in tariff and controls for the photo voltaic cells vinyl flooring, chrome heated towel rail.
OUTSIDE
To the front of the property is an extensive brick paved driveway with ample parking and turning area for numerous vehicles, five bar entry gate, double garage with attached workshop, gym and log store with internal access to the rear garden. The property stands in a plot of approximately 2 thirds of an acre.
The rear garden is an exquisite feature of the property with an extensive decked sun terrace adjacent to the house, with a pillared pergola, heavy timber retaining wall and steps leading to a formal lawned area which gently falls creating a natural infinity effect, flanked by mature trees and shrubs, summer house, overlooking the well stocked pond, greenhouse, garden shed, raised beds.
Brochures
Property BrochureFull Details- COUNCIL TAXA payment made to your local authority in order to pay for local services like schools, libraries, and refuse collection. The amount you pay depends on the value of the property.Read more about council Tax in our glossary page.
- Band: G
- PARKINGDetails of how and where vehicles can be parked, and any associated costs.Read more about parking in our glossary page.
- Yes
- GARDENA property has access to an outdoor space, which could be private or shared.
- Yes
- ACCESSIBILITYHow a property has been adapted to meet the needs of vulnerable or disabled individuals.Read more about accessibility in our glossary page.
- Ask agent
Chart Road, Maidstone
Add an important place to see how long it'd take to get there from our property listings.
__mins driving to your place
About Ferris & Co, Penenden Heath
Penenden Heath Parade Boxley Road, Penenden Heath, Maidstone, ME14 2HN



Your mortgage
Notes
Staying secure when looking for property
Ensure you're up to date with our latest advice on how to avoid fraud or scams when looking for property online.
Visit our security centre to find out moreDisclaimer - Property reference 12619153. The information displayed about this property comprises a property advertisement. Rightmove.co.uk makes no warranty as to the accuracy or completeness of the advertisement or any linked or associated information, and Rightmove has no control over the content. This property advertisement does not constitute property particulars. The information is provided and maintained by Ferris & Co, Penenden Heath. Please contact the selling agent or developer directly to obtain any information which may be available under the terms of The Energy Performance of Buildings (Certificates and Inspections) (England and Wales) Regulations 2007 or the Home Report if in relation to a residential property in Scotland.
*This is the average speed from the provider with the fastest broadband package available at this postcode. The average speed displayed is based on the download speeds of at least 50% of customers at peak time (8pm to 10pm). Fibre/cable services at the postcode are subject to availability and may differ between properties within a postcode. Speeds can be affected by a range of technical and environmental factors. The speed at the property may be lower than that listed above. You can check the estimated speed and confirm availability to a property prior to purchasing on the broadband provider's website. Providers may increase charges. The information is provided and maintained by Decision Technologies Limited. **This is indicative only and based on a 2-person household with multiple devices and simultaneous usage. Broadband performance is affected by multiple factors including number of occupants and devices, simultaneous usage, router range etc. For more information speak to your broadband provider.
Map data ©OpenStreetMap contributors.





