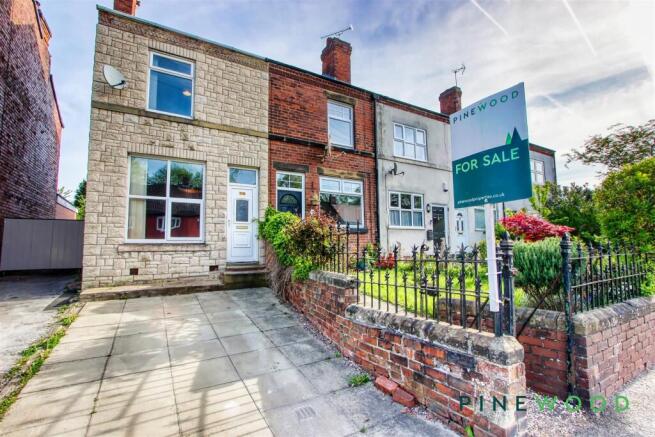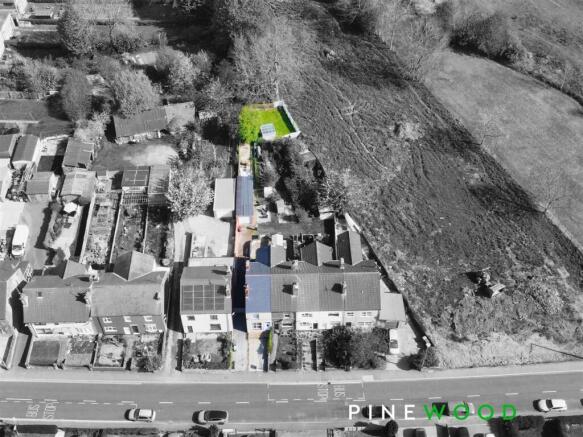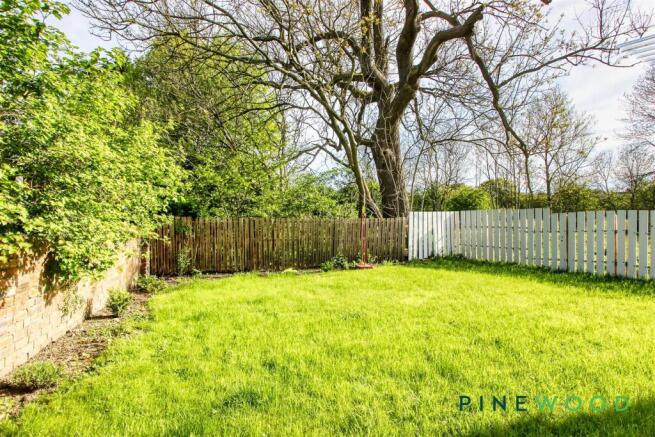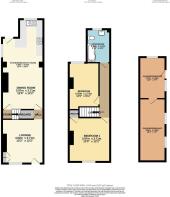Holmgate Road, Clay Cross, Chesterfield, Derbyshire S45

- PROPERTY TYPE
End of Terrace
- BEDROOMS
2
- BATHROOMS
1
- SIZE
886 sq ft
82 sq m
- TENUREDescribes how you own a property. There are different types of tenure - freehold, leasehold, and commonhold.Read more about tenure in our glossary page.
Freehold
Key features
- NO CHIAN - IDEAL FOR THE FIRST TIME BUYER, INVESTOR OR THOSE LOOKING TO DOWNSIZE
- DRIVEWAY PARKING FOR 2/3 CARS - SINGLE GARAGE AND WORKSHOP - ON STREET PARKING IS ALSO AVAILABLE
- EXTENSIVE PLOT WITH LARGE GREEN GARDEN TO END OF PLOT OVERLOOKING FIELDS AND WOODLAND
- TWO DOUBLE BEDROOMS
- MODERN BATHROOM WITH WHITE SUITE AND P-SHAPED SHOWER BATH
- OPEN PLAN KITCHEN DINING ROOM - INTEGRATED OVEN, HOB AND EXTRACTOR
- SPACIOUS LOUNGE
- CLOSE TO THE PARK, SCHOOLS, AMENITIES AND TOWNS OF CLAY CROSS/ALFRETON AND CHESTERFIELD
- EASY ACCESS TO MAIN COMMUTE,BUS ROUTES AND M1 MOTORWAY
- GAS CENTRAL HEATING - UPVC DOUBLE GLAZING - COUNCIL TAX BAND A
Description
More than meets the eye…Set on an extensive plot, this charming home offers both space and potential. The property benefits from a well-proportioned rear garden, which includes a private enclosed patio courtyard — perfect for outdoor entertaining. A detached garage with an adjoining store/workshop offers the opportunity for conversion into a tandem garage or continued use as a workshop. Beyond, a lawn leads to a large grassed area with views of open fields and woodland, providing a peaceful retreat.
The open-plan kitchen and dining area form the heart of the home. The kitchen is fitted with a range of wall and base units, laminated worktops, alongside a 4-ring gas hob, integrated oven, extractor fan. The dining area features new carpet and a charming tiled fireplace with space for a wood-burning stove, making it an ideal space for a breakfast room or family dining. The lounge is a warm and welcoming space, featuring wood-effect laminate flooring, neutral painted décor, and a stylish feature wallpaper wall.
Bedroom One is a generously sized front-facing double room, complete with built-in storage cupboard provides convenient storage space, with plenty of room for wardrobes and additional furniture. Bedroom Two is a rear-facing double room, offering a peaceful retreat with carpeted flooring, neutral painted décor, the uPVC window offers views of the rear garden.
The modern bathroom is fully tiled, featuring a modern P-shaped spa shower bath with a curved glass screen and chrome rain-head shower. Additional fittings include a low-flush WC, a wall-mounted radiator, and a pedestal hand basin.
This property offers fantastic potential both inside and out, with plenty of scope for personalisation and future improvements. Situated in a tranquil location, located close to the park, amenities of Clay Cross and easy access to the M1 Motorway and main commuter/bus routes.
**VIDEO TOUR*
Lounge - 4.02 x 3.71 (13'2" x 12'2") - The lounge offers a welcoming and well-presented living space, featuring wood-effect laminate flooring and tasteful painted décor, complemented by a stylish feature wallpapered wall. A uPVC window provides natural light, while a matching uPVC door offers access to the front. Additional features include a wall-mounted radiator and a built-in storage cupboard housing the utility meters — combining practicality with comfort.
Kitchen Area - 4.06 x 3.97 (13'3" x 13'0") - The kitchen is fitted with a range of wall and base units with laminated worktops, complemented by tiled splashbacks. It features a 4-ring gas hob with integrated oven and extractor fan, along with a 1.5 bowl composite sink and chrome mixer tap set beneath a uPVC window. Additional highlights include fitted drawers, carpeted flooring, and space for a tall fridge freezer — offering both practicality and potential.
Dinging Area - 3.97 x 3.71 (13'0" x 12'2") - The dining area is open plan to the kitchen, making it an ideal space for a breakfast room or relaxed family dining. It features newly fitted carpet and a charming tiled fireplace with space and flue provision for a wood-burning stove, adding character and warmth to the room. Finished with painted décor, inset spotlights, a uPVC window allowing in natural light, and a wall-mounted radiator, this inviting space perfectly complements the adjoining kitchen.
Bedroom One - 3.97 x 3.71 (13'0" x 12'2") - Bedroom One is a spacious front-facing double room, featuring carpeted flooring, a uPVC window providing ample natural light, and a wall-mounted radiator for year-round comfort. The room also benefits from a built-in storage cupboard and offers plenty of space for additional freestanding wardrobes or furniture.
Bedroom Two - 4.20 x 2.73 (13'9" x 8'11") - Bedroom Two is a rear-facing double room, finished with neutral painted décor and fitted carpet. A uPVC window overlooks the garden, while a wall-mounted radiator ensures comfort throughout the seasons — making this a bright and versatile space ideal for guests, children, or a home office.
Bathroom - 3.03 x 2.11 (9'11" x 6'11") - The bathroom is stylishly appointed with tiled-effect vinyl flooring and full-height tiling throughout. It features a modern P-shaped spa shower bath with a curved glass screen and a chrome rain-head shower for a luxurious feel. Additional fittings include a low-flush WC, a wall-mounted radiator, and a frosted uPVC window providing natural light while maintaining privacy.
Garage/Workshop - 9.32 x 2.35 (30'6" x 7'8") - The Garage is 5.60m x 2.35m and the workshop to the rear is 3.72m x 2.35m, this could be made into a double tandem garage, with
Exterior - Set on an extensive plot, this property boasts a generously sized rear garden offering a variety of outdoor spaces. Immediately to the rear is a private, enclosed patio courtyard — perfect for entertaining — which leads to a detached garage complete with an adjoining store/workshop. This versatile space offers potential for conversion into a tandem garage or continued use as a workshop. Beyond, a well-maintained lawn opens up to a substantial grassed area at the bottom of the plot, enjoying picturesque views over open fields and woodland — ideal for those seeking both space and scenic surroundings. To the front and the side of the property is driveway for 2/3 cars (please note access required by neighbours)
General Information - Tenure: Freehold
Total Floor Area House - 886.00 sq ft / 82.4 sq m
Total Floor Area Garage/Workshop - 236.00 sq ft / 21.9 sq m
Council Tax Band A
EPC Rated C
uPVC Double Glazing
Gas Central Heating - Combi Boiler
Reservation Agreement May Be Available - The Reservation Agreement is our unique Reservation process which provides a commitment to the terms agreed by the Buyers and the Sellers, that Gazeal guarantees, so both parties can proceed in the safest way possible. This ensures a fair and efficient process for all involved, offering protection against anyone who may not be truly committed.
We now offer a higher level of certainty to you if selling or buying through Pinewood, by offering a Reservation Agreement before we remove a property from the market. Once your sale or purchase is agreed you will be offered to reserve which will protect you from Gazumping/Gazundering, etc.
The Vendor/Buyer pays a small reservation fee to guarantee a meaningful financial commitment between each party to move forward with confidence that the property is reserved within an agreed timescale.
Our system stops either party just walking away or attempting to renegotiate the price after an offer is accepted. If either party withdraw and break the agreement then the innocent party is entitled to a compensation payment which Gazeal guarantee. This gives both parties security and peace of mind that the sale is secure and means that you reduce the risk of fall throughs.
Disclaimer - These particulars do not constitute part or all of an offer or contract. While we endeavour to make our particulars fair, accurate and reliable, they are only a general guide to the property and, accordingly. If there are any points which are of particular importance to you, please check with the office and we will be pleased to check the position
Brochures
Holmgate Road, Clay Cross, Chesterfield, DerbyshirepcBrochure- COUNCIL TAXA payment made to your local authority in order to pay for local services like schools, libraries, and refuse collection. The amount you pay depends on the value of the property.Read more about council Tax in our glossary page.
- Band: A
- PARKINGDetails of how and where vehicles can be parked, and any associated costs.Read more about parking in our glossary page.
- Garage,Driveway
- GARDENA property has access to an outdoor space, which could be private or shared.
- Yes
- ACCESSIBILITYHow a property has been adapted to meet the needs of vulnerable or disabled individuals.Read more about accessibility in our glossary page.
- Ask agent
Holmgate Road, Clay Cross, Chesterfield, Derbyshire S45
Add an important place to see how long it'd take to get there from our property listings.
__mins driving to your place


Your mortgage
Notes
Staying secure when looking for property
Ensure you're up to date with our latest advice on how to avoid fraud or scams when looking for property online.
Visit our security centre to find out moreDisclaimer - Property reference 33857202. The information displayed about this property comprises a property advertisement. Rightmove.co.uk makes no warranty as to the accuracy or completeness of the advertisement or any linked or associated information, and Rightmove has no control over the content. This property advertisement does not constitute property particulars. The information is provided and maintained by Pinewood Properties, Chesterfield. Please contact the selling agent or developer directly to obtain any information which may be available under the terms of The Energy Performance of Buildings (Certificates and Inspections) (England and Wales) Regulations 2007 or the Home Report if in relation to a residential property in Scotland.
*This is the average speed from the provider with the fastest broadband package available at this postcode. The average speed displayed is based on the download speeds of at least 50% of customers at peak time (8pm to 10pm). Fibre/cable services at the postcode are subject to availability and may differ between properties within a postcode. Speeds can be affected by a range of technical and environmental factors. The speed at the property may be lower than that listed above. You can check the estimated speed and confirm availability to a property prior to purchasing on the broadband provider's website. Providers may increase charges. The information is provided and maintained by Decision Technologies Limited. **This is indicative only and based on a 2-person household with multiple devices and simultaneous usage. Broadband performance is affected by multiple factors including number of occupants and devices, simultaneous usage, router range etc. For more information speak to your broadband provider.
Map data ©OpenStreetMap contributors.




