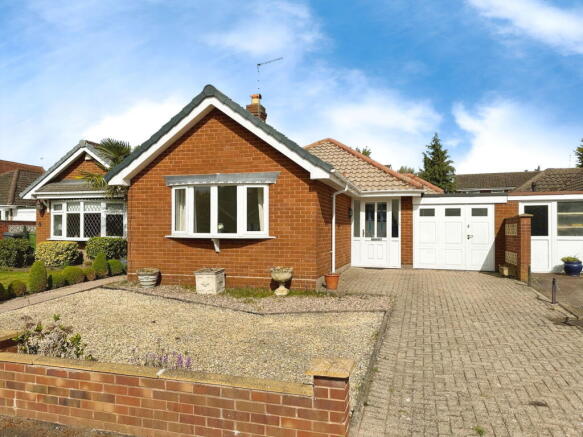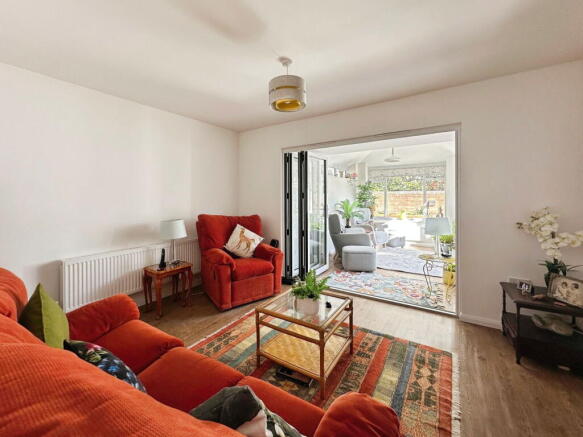Mancroft Gardens, Tettenhall, Wolverhampton, WV6 8RR

- PROPERTY TYPE
Detached Bungalow
- BEDROOMS
3
- BATHROOMS
1
- SIZE
Ask agent
- TENUREDescribes how you own a property. There are different types of tenure - freehold, leasehold, and commonhold.Read more about tenure in our glossary page.
Ask agent
Key features
- Detached bungalow
- Garden room
- Low maintenance rear garden
- Sought after location
- Three double bedrooms
- Recently refurbished
- Garage
- No upward chain
Description
SLADE property collective presents…
3 Mancroft Gardens, Tettenhall, WV6 8RR
Offers in the region of £365,000
Detached | Three Bedrooms | Garden Room | Garage | No Chain
Tucked away in a peaceful cul-de-sac just off Mancroft Road, 3 Mancroft Gardens, Tettenhall is a bright and well-kept three-bedroom link detached bungalow, thoughtfully updated and move-in ready. With a newly fitted kitchen, flooring, and a fantastic garden room with french doors, this home is perfect for first-time buyers, downsizers or growing families. Offered with no upward chain.
Inside the Property
Step through the front porch with a UPVC front door into a light and welcoming hallway that sets the tone for the rest of the home—neutrally decorated with luxury vinyl flooring underfoot.
The lounge is a calm and cosy space at the rear of the home, finished with luxury vinyl flooring and opening through bifold doors into the garden room—designed for year-round comfort. It’s the perfect spot for dining, relaxing, or entertaining, with french doors leading out to the patio.
The recently fitted kitchen is finished to a high spec, with sleek cabinetry, a tile-hung splashback, luxury vinyl flooring, a stainless steel sink, integrated electric oven with hob, and an integrated fridge freezer. A side elevation window fills the space with light, and a door opens to the side entry, offering easy access to the garden.
The principal bedroom sits at the front of the property and offers a peaceful, spacious retreat. It features fitted wardrobes, a window to the frontage, a radiator, and soft carpeting for added comfort.
Bedroom 2 is a carpeted double bedroom looks out onto the rear garden through a bay window and includes fitted wardrobes.
Bedroom 3 makes an ideal study, nursery, or guest room—perfect for today’s flexible lifestyles. It's a carpeted double, with a double glazed window to the side elevation and a radiator.
The modern bathroom has also been recently updated and includes tiled walls and flooring, a bath, a separate shower cubicle with mixer shower, W/C, and a basin set into a stylish vanity unit—clean, contemporary and practical.
The entire property has undergone a recent scheme of modernisation and is ready to move into.
Outside
The recently landscaped rear garden is generous in size and mainly laid to patio and there is an astro turfed area, with plenty of space for relaxing or entertaining. There is rear access to the garage, making it convenient for access to storage space.
To the front, there’s driveway for off-road parking and a hard landscaped front garden and an attached garage that provides further storage, workshop space, or conversion potential STPP.
Location
Nestled in a peaceful backwater of Tettenhall, 3 Mancroft Gardens enjoys a tranquil setting in one of Wolverhampton’s most sought-after neighbourhoods. This quiet cul-de-sac offers the best of both worlds—calm surroundings with all the essentials close by.
From here, it's just a short, easy stroll to the heart of Tettenhall Village, where you'll find a mix of independent shops, cafés, and everyday conveniences. Upper Green and other nearby green spaces offer lovely spots for dog walks, picnics, or a relaxed afternoon in the sunshine. The area is also well served by highly rated schools, making it a great spot for families.
Measurements Summary:
Principal Bedroom: 4.04m x 3.63m (13'3" x 11'11")
Kitchen: 3.18m x 2.87m (10'5" x 9'5")
Bedroom Two: 3.93m x 3.20m (12'11" x 10'6")
Bedroom Three / Study: 2.87m x 2.46m (9'5" x 8'1")
Lounge: 4.04m x 3.15m (13'3" x 10'4")
Garden Room: 3.61m x 2.44m (11'10" x 8')
Garage: 5.11m x 2.54m (16'9" x 8'4")
Main Area: Approx. 80.7 sq. metres (868.8 sq. ft.)
Garage: Approx. 12.1 sq. metres (130.0 sq. ft.)
The Details
Council Tax Band: D
EPC Rating: D
Tenure: Freehold
Chain Status: No Upward Chain
Why buy with SLADE?
We do property differently—no fluff, just beautiful homes and honest marketing.
Handpicked listings
Standout visuals
Thoughtfully crafted stories
欄 Bespoke, personal service
@sladepropertycollective
Follow SLADE property collective on Facebook and Instagram for the latest property updates!
Why Choose SLADE property collective?
Launched in August 2023, SLADE property Collective is a boutique, independent estate agency offering a premium, tailored approach to selling homes in Wolverhampton and beyond. With 36 years of combined industry experience and an expert understanding of the local property market. Oliver Jones delivers a personal, creative, and results-driven service for every client.
AML & Compliance Notice:
Before a memorandum of sale is issued, all buyers must provide ID documents and proof of funds. We may use an online verification service. Contact us for a full list of requirements.
Important Information:
All details are prepared with care, but room sizes, boundaries, and appliances cannot be guaranteed. Floor plans and photos are for illustrative purposes only. Seek independent legal advice before proceeding. We collaborate with conveyancing partners and mortgage brokers receiving a referral fee.
- COUNCIL TAXA payment made to your local authority in order to pay for local services like schools, libraries, and refuse collection. The amount you pay depends on the value of the property.Read more about council Tax in our glossary page.
- Band: D
- PARKINGDetails of how and where vehicles can be parked, and any associated costs.Read more about parking in our glossary page.
- Yes
- GARDENA property has access to an outdoor space, which could be private or shared.
- Yes
- ACCESSIBILITYHow a property has been adapted to meet the needs of vulnerable or disabled individuals.Read more about accessibility in our glossary page.
- Ask agent
Mancroft Gardens, Tettenhall, Wolverhampton, WV6 8RR
Add an important place to see how long it'd take to get there from our property listings.
__mins driving to your place
Get an instant, personalised result:
- Show sellers you’re serious
- Secure viewings faster with agents
- No impact on your credit score
Your mortgage
Notes
Staying secure when looking for property
Ensure you're up to date with our latest advice on how to avoid fraud or scams when looking for property online.
Visit our security centre to find out moreDisclaimer - Property reference S1296180. The information displayed about this property comprises a property advertisement. Rightmove.co.uk makes no warranty as to the accuracy or completeness of the advertisement or any linked or associated information, and Rightmove has no control over the content. This property advertisement does not constitute property particulars. The information is provided and maintained by SLADE Property Collective, Wolverhampton. Please contact the selling agent or developer directly to obtain any information which may be available under the terms of The Energy Performance of Buildings (Certificates and Inspections) (England and Wales) Regulations 2007 or the Home Report if in relation to a residential property in Scotland.
*This is the average speed from the provider with the fastest broadband package available at this postcode. The average speed displayed is based on the download speeds of at least 50% of customers at peak time (8pm to 10pm). Fibre/cable services at the postcode are subject to availability and may differ between properties within a postcode. Speeds can be affected by a range of technical and environmental factors. The speed at the property may be lower than that listed above. You can check the estimated speed and confirm availability to a property prior to purchasing on the broadband provider's website. Providers may increase charges. The information is provided and maintained by Decision Technologies Limited. **This is indicative only and based on a 2-person household with multiple devices and simultaneous usage. Broadband performance is affected by multiple factors including number of occupants and devices, simultaneous usage, router range etc. For more information speak to your broadband provider.
Map data ©OpenStreetMap contributors.




