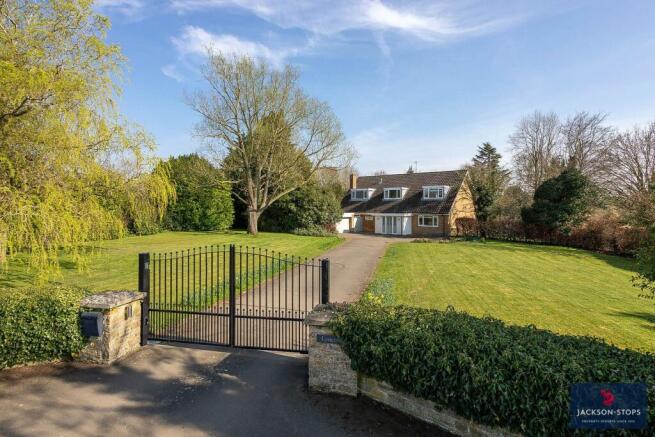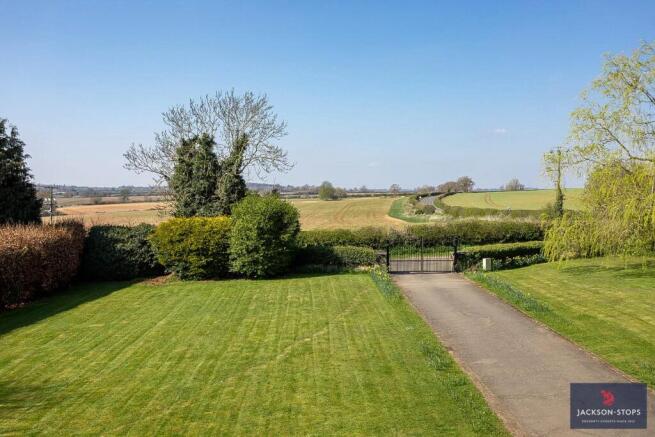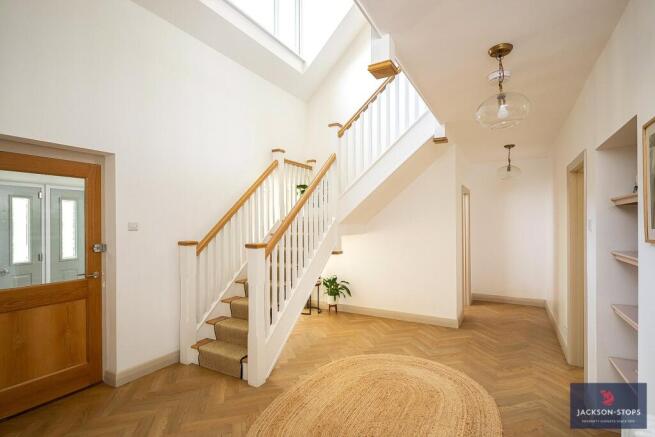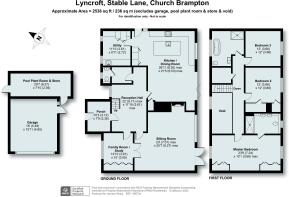
Stables Lane, Church Brampton, Northamptonshire, NN6

- PROPERTY TYPE
Detached
- BEDROOMS
3
- BATHROOMS
2
- SIZE
2,538 sq ft
236 sq m
- TENUREDescribes how you own a property. There are different types of tenure - freehold, leasehold, and commonhold.Read more about tenure in our glossary page.
Freehold
Key features
- MODERNISED AND RENOVATED
- PRESENTED IN EXCELLENT CONDITION
- OFFERING FLEXIBLE ACCOMMODATION
- LYING ON THE EDGE OF THIS POPULAR VILLAGE
- SITTING IN GROUNDS TOTALLING 0.82 OF AN ACRE
- OFFERING FURTHER POTENTIAL TO EXTEND
- VIEWS WESTWARDS OVER OPEN COUNTRYSIDE
Description
A renovated and upgraded property offering further potential within a mature plot on the edge of this highly desirable village.
The original property is believed to date back to 1964 and built for the then owners of Wilson Builders of Northampton. It enjoys a wonderful position set back from Stable Lane within a mature plot extending to just over three quarters of an acre.
Under the watchful eye of the current owners the property has been modernised and upgraded and a viewing is highly recommended to fully appreciate the properties setting and lifestyle opportunities on offer. The vaulted reception hall sets the tone along with stunning kitchen/dining room with bi-fold doors. There is clearly scope to extend the existing accommodation and the plot really offers potential for one to consider the construction of a replacement dwelling subject to obtaining the relevant planning consent.
The front door opens into a porch with part glazed doors revealing the full height reception hall with galleried landing above. The property has an immediate light and airy feel with Amtico flooring running through the hall and stunning kitchen/dining room that lies to the rear with bi-fold doors peeling back to reveal a paved terrace running the length of the property and overlooking the rear grounds. The bespoke shaker kitchen with matching island unit and breakfast bar is by Hallwood Furniture of Kettering with white quartz matching worktops. Integral appliances include Rangemaster professional range cooker with five ring induction hob, Bosch dishwasher, Caple drinks fridge and recess housed Samsung fridge/freezer with ice maker. In the far corner of the kitchen is a good size fitted utility room with plumbing for washing machine and dryer.
The sitting room is ideally suited for entertaining with attractive stone fireplace with raised hearth and copper canopy. The room enjoys both views and direct access into the rear garden and adjoining is the family room/study with a run of fitted cupboards and book shelving to one wall.
FIRST FLOOR
A dogleg wooden staircase with oak handrail rises to the galleried landing that runs through the middle of the property with picture window offering views over the front garden and drive to open countryside beyond. The master bedroom enjoys a double aspect with fitted wardrobes and lying in the corner is a fully tiled en-suite shower room. There are two remaining good size double bedrooms on this floor served by a recently upgraded family bathroom with Mode appliances including oval bath with mixer tap and shower attachment, corner shower cubicle and oval hand basin set in vanity unit. Adjoining is the large walk-in airing cupboard offering drying and storage facilities and housing the Immersion heater.
OUTSIDE
Electric gates open onto a tarmac drive that gently falls down to the property edged by lawns with mature hedgerows gracing the boundaries. In front of the house lies a parking area and access to the detached double garage with adjoining plant room housing the boiler and pool filtration equipment.
The rear garden is laid to lawn and edged by areas of mature woodland with wooded walk and enclosed behind a picket fencing is a 12m x 5m outdoor swimming pool with paved surround.
PROPERTY INFORMATION
Services: Mains water and electricity are connected to the property. Oil fired central heating to radiators.
Mains drainage.
Broadband Speed: Download speed of 23.73 Mbps and upload of 5.47 Mbps according to
Local: Authority: West Northamptonshire Council.
Tel.
Outgoings: Council Tax Band "G"
£3,904.20 for the year 2025/2026
EPC Rating: E
Tenure: Freehold
Brochures
Particulars- COUNCIL TAXA payment made to your local authority in order to pay for local services like schools, libraries, and refuse collection. The amount you pay depends on the value of the property.Read more about council Tax in our glossary page.
- Band: G
- PARKINGDetails of how and where vehicles can be parked, and any associated costs.Read more about parking in our glossary page.
- Yes
- GARDENA property has access to an outdoor space, which could be private or shared.
- Yes
- ACCESSIBILITYHow a property has been adapted to meet the needs of vulnerable or disabled individuals.Read more about accessibility in our glossary page.
- Level access
Stables Lane, Church Brampton, Northamptonshire, NN6
Add an important place to see how long it'd take to get there from our property listings.
__mins driving to your place
Get an instant, personalised result:
- Show sellers you’re serious
- Secure viewings faster with agents
- No impact on your credit score
Your mortgage
Notes
Staying secure when looking for property
Ensure you're up to date with our latest advice on how to avoid fraud or scams when looking for property online.
Visit our security centre to find out moreDisclaimer - Property reference NTH220362. The information displayed about this property comprises a property advertisement. Rightmove.co.uk makes no warranty as to the accuracy or completeness of the advertisement or any linked or associated information, and Rightmove has no control over the content. This property advertisement does not constitute property particulars. The information is provided and maintained by Jackson-Stops, Northampton. Please contact the selling agent or developer directly to obtain any information which may be available under the terms of The Energy Performance of Buildings (Certificates and Inspections) (England and Wales) Regulations 2007 or the Home Report if in relation to a residential property in Scotland.
*This is the average speed from the provider with the fastest broadband package available at this postcode. The average speed displayed is based on the download speeds of at least 50% of customers at peak time (8pm to 10pm). Fibre/cable services at the postcode are subject to availability and may differ between properties within a postcode. Speeds can be affected by a range of technical and environmental factors. The speed at the property may be lower than that listed above. You can check the estimated speed and confirm availability to a property prior to purchasing on the broadband provider's website. Providers may increase charges. The information is provided and maintained by Decision Technologies Limited. **This is indicative only and based on a 2-person household with multiple devices and simultaneous usage. Broadband performance is affected by multiple factors including number of occupants and devices, simultaneous usage, router range etc. For more information speak to your broadband provider.
Map data ©OpenStreetMap contributors.








