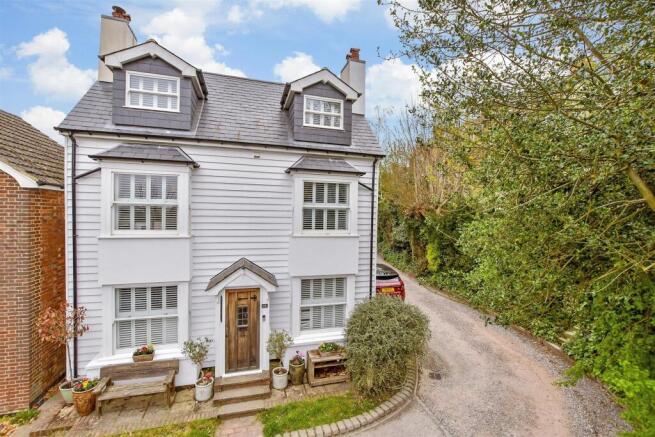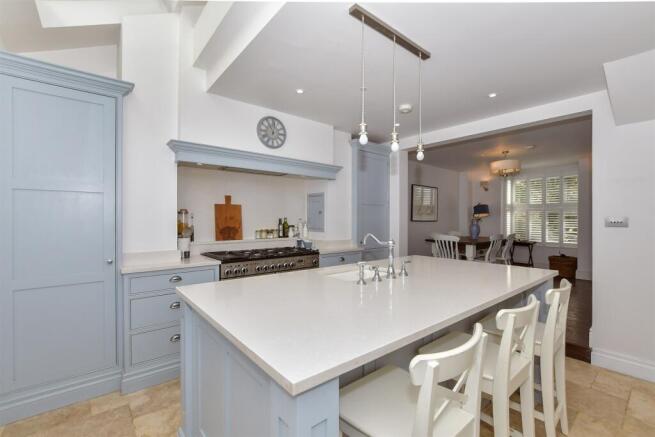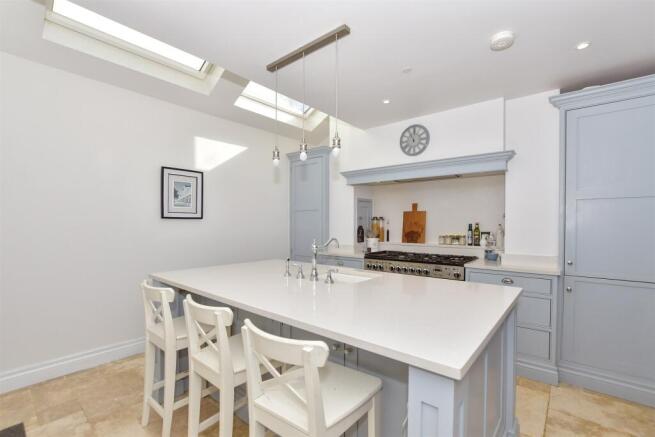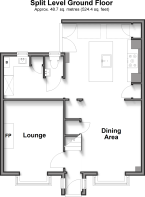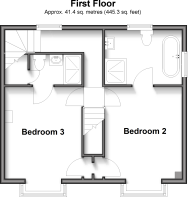Poona Road, Tunbridge Wells, Kent

- PROPERTY TYPE
Detached
- BEDROOMS
4
- BATHROOMS
3
- SIZE
Ask agent
- TENUREDescribes how you own a property. There are different types of tenure - freehold, leasehold, and commonhold.Read more about tenure in our glossary page.
Freehold
Key features
- Prime but tucked away location opposite highly sought after Claremont Primary School playing fields
- Excellent access to the Pantiles, High Street, mainline Station ,three wonderful parks and the Common
- Stylish courtyard garden designed as a natural extension of your stunning Kitchen/dining area
- Exquisite principal suite with dressing area and boutique style en-suite bathroom
- Three further bedroom with two en-suite
- Super central yet with private parking for several cars and electric charging
Description
With its traditional Kent weatherboarding exterior, chimneystack, box bay windows and pitched roof front entrance it has instant appeal and includes an off road parking for several cars and an electric charging point. A solid wood front door opens into the spacious dining room with a box bay window and a staircase to the first floor that includes an understairs cupboard, a built in banquette seat and shelving. The sitting room also has a large box bay window and a fireplace with a log burner.
An open archway leads from the dining room to the stunning kitchen/breakfast room with Jerusalem Gold limestone flooring. It was designed by Tom Howley and features a stainless steel range cooker and Palma Grey shaker style units with Ucon quartz worktops housing various appliances. There is a central island/breakfast bar, French doors to the rear courtyard, an adjacent cloakroom and an equally well fitted utility room.
The first floor includes two large double bedrooms with box bay windows, fitted cupboards and en suite facilities. One has a shower room and the other features a free standing cast iron bath with claw feet. While on the second floor there is a double bedroom and the principal suite that has a partially vaulted ceiling and exposed beams, a fabulous bathroom that includes a Witt and Berg free standing chrome and nickel bath and an adjacent dressing room. The paved rear courtyard includes a charming pergola covered seating area.
What the Owner says:
We have designed the interior of our home to be luxurious and individual but still practical including the underfloor heating system that can be controlled from your phone and thermostatically control each room independently. Even the two Velux windows in the kitchen can be controlled from your phone and include rain sensors.
We love the beautiful house as it is in such a special location. It is quiet and peaceful and, because it is a private road, it is very secure and safe for children and pets yet so close to the town centre and station where trains can whisk you to London in under an hour. There are excellent local private state and grammar schools including the popular Claremont primary.
The town includes a wide variety of restaurants, bars, independent shops and high street stores and there are nearby sports facilities including the Neville golf club, the indoor sports and tennis centre and a swimming pool.
Room sizes:
- Kitchen/Dining Room: 26'7 (8.11m) x 13'3 (4.04m) narrowing to 12'5 (3.79m)
- Utility Room: 9'7 (2.92m) narrowing to 6'1 (1.86m) x 7'0 (2.14m)
- Living Room: 13'8 x 11'8 (4.17m x 3.56m) narrowing to 10'1 x 9'1 (3.08m x 2.77m)
- Bedroom 2: 13'5 (4.09m) narrowing to 10'1 (3.08m) x 11'9 (3.58m)
- En-Suite Shower Room: 10'0 x 7'7 (3.05m x 2.31m)
- Bedroom 3: 13'5 (4.09m) narrowing to 10'2 (3.10m) x 11'9 (3.58m)
- Ensuite Shower Room: 6'0 x 3'9 (1.83m x 1.14m)
- Bedroom 4: 10'0 (3.05m) x 8'4 (2.54m) narrowing to 5'2 (1.58m)
- Bedroom 1: 13'5 (4.09m) narrowing to 10'2 (3.10m) x 11'9 (3.58m)
- Dressing Area: 8'0 (2.44m) narrowing to 3'8 (1.12m) x 6'4 (1.93m)
- En-Suite Bathroom: 13'4 (4.07m) x 8'3 (2.52m) narrowing to 4'9 (1.45m)
- Courtyard Garden
- Parking Space
The information provided about this property does not constitute or form part of an offer or contract, nor may it be regarded as representations. All interested parties must verify accuracy and your solicitor must verify tenure/lease information, fixtures & fittings and, where the property has been extended/converted, planning/building regulation consents. All dimensions are approximate and quoted for guidance only as are floor plans which are not to scale and their accuracy cannot be confirmed. Reference to appliances and/or services does not imply that they are necessarily in working order or fit for the purpose.
We are pleased to offer our customers a range of additional services to help them with moving home. None of these services are obligatory and you are free to use service providers of your choice. Current regulations require all estate agents to inform their customers of the fees they earn for recommending third party services. If you choose to use a service provider recommended by Fine & Country, details of all referral fees can be found at the link below. If you decide to use any of our services, please be assured that this will not increase the fees you pay to our service providers, which remain as quoted directly to you.
Brochures
Full PDF brochureFurther detailsExplore this property in 3D Virtual RealityReferral feesPrivacy policy- COUNCIL TAXA payment made to your local authority in order to pay for local services like schools, libraries, and refuse collection. The amount you pay depends on the value of the property.Read more about council Tax in our glossary page.
- Band: E
- PARKINGDetails of how and where vehicles can be parked, and any associated costs.Read more about parking in our glossary page.
- Off street
- GARDENA property has access to an outdoor space, which could be private or shared.
- Back garden
- ACCESSIBILITYHow a property has been adapted to meet the needs of vulnerable or disabled individuals.Read more about accessibility in our glossary page.
- Ask agent
Poona Road, Tunbridge Wells, Kent
Add an important place to see how long it'd take to get there from our property listings.
__mins driving to your place
Get an instant, personalised result:
- Show sellers you’re serious
- Secure viewings faster with agents
- No impact on your credit score
Your mortgage
Notes
Staying secure when looking for property
Ensure you're up to date with our latest advice on how to avoid fraud or scams when looking for property online.
Visit our security centre to find out moreDisclaimer - Property reference 16100088. The information displayed about this property comprises a property advertisement. Rightmove.co.uk makes no warranty as to the accuracy or completeness of the advertisement or any linked or associated information, and Rightmove has no control over the content. This property advertisement does not constitute property particulars. The information is provided and maintained by Fine & Country, Tunbridge Wells. Please contact the selling agent or developer directly to obtain any information which may be available under the terms of The Energy Performance of Buildings (Certificates and Inspections) (England and Wales) Regulations 2007 or the Home Report if in relation to a residential property in Scotland.
*This is the average speed from the provider with the fastest broadband package available at this postcode. The average speed displayed is based on the download speeds of at least 50% of customers at peak time (8pm to 10pm). Fibre/cable services at the postcode are subject to availability and may differ between properties within a postcode. Speeds can be affected by a range of technical and environmental factors. The speed at the property may be lower than that listed above. You can check the estimated speed and confirm availability to a property prior to purchasing on the broadband provider's website. Providers may increase charges. The information is provided and maintained by Decision Technologies Limited. **This is indicative only and based on a 2-person household with multiple devices and simultaneous usage. Broadband performance is affected by multiple factors including number of occupants and devices, simultaneous usage, router range etc. For more information speak to your broadband provider.
Map data ©OpenStreetMap contributors.
