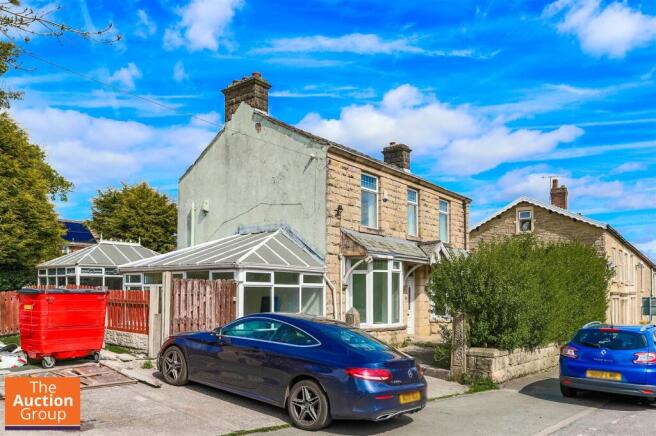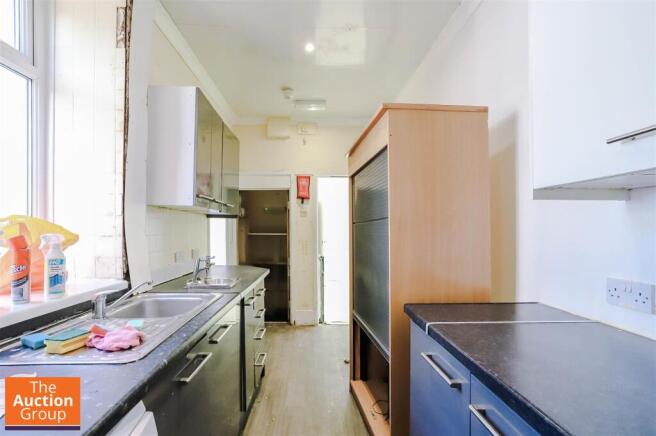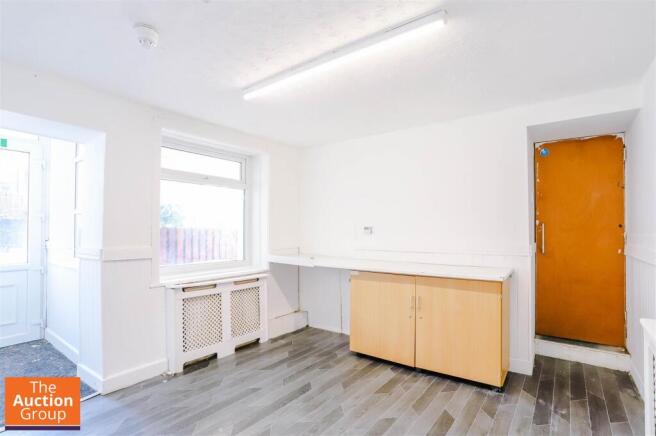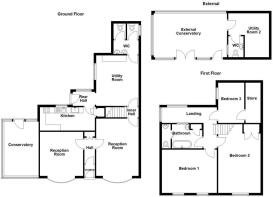Lynwood Avenue, Darwen
- PROPERTY TYPE
Commercial Property
- BEDROOMS
3
- BATHROOMS
1
- SIZE
Ask agent
Key features
- Detached Property
- Three Bedroom
- Scope For Development
- Extensive Ground Floor Spaces
- Off Road Parking
- Tenure: Leasehold
- Council Tax Band: TBC
- EPC Rating: TBC
Description
To be sold via online auction - powered by The Auction Group
Nestled on Lynwood Avenue in the charming town of Darwen, this detached property presents a remarkable opportunity for those seeking a renovation investment. Formerly a nursery, the property boasts a spacious layout that is ripe for transformation. Upon entering, you will find two inviting reception rooms on the ground floor.. The kitchen and third reception room offer ample space, while a convenient WC add to the practicality of the property. A delightful conservatory extends from the property, providing a bright and airy area to enjoy.
The first floor features three generous rooms and a bathroom completes this level, ensuring that all essential amenities are readily available.
Set within generous plot, the property also includes a second detached conservatory with own utility and WC, which could serve as a versatile space. The potential for this property is immense, making it an ideal choice for those looking to invest in a property that can be tailored to their personal taste.
Auction Details
To be sold via Online Auction, via unconditional terms, completion strictly within 28 days
Bidding window opens - TBC - Auction Ends - TBC
Starting price - £180,000 (Reserve price is higher & unpublished)
Fees All fees are payable by banks transfer only (we do not take card payments)
Buyers premium - Please note that there is a buyers premium that applies to this lot payable by the buyer within 2 hours of winning the auction. The buyer's premium does not constitute part of the sale price, this is the auctioneer's fee and is to be paid over and above the sale price paid to the vendor.
Searches - searches have been ordered and will be made available for download from The Auction Groups website prior to bidding taking place
Ground Floor -
Vestibule - 1.09m x 0.91m (3'7 x 3') - UPVC double glazed frosted entrance door, smoke alarm and door to hall.
Hall - 2.24m x 0.91m (7'4 x 3') - Central heating radiator, storage and doors to two reception rooms.
Reception Room One - 3.76m x 3.61m (12'4 x 11'10) - UPVC double glazed bay window, central heating radiator and door to conservatory.
Reception Room Two - 4.88m x 3.63m (16' x 11'11) - UPVC double glazed bay window, central heating radiator, smoke alarm and doors to kitchen and inner hall.
Kitchen - 4.70m x 2.01m (15'5 x 6'7) - UPVC double glazed window, central heating radiator, coving, spotlights, smoke alarm, gloss wall and base units, laminate worktops, stainless steel sink with draining board and mixer tap, inset sink with traditional taps, space for freestanding cooker, extractor hood, plumbing for dishwasher, space for fridge freezer, storage cupboard, PVC clad ceiling, tiled elevation, wood effect lino flooring and door to rear hall.
Inner Hall - Stairs to first floor and door to utility room.
Utility Room - 4.27m 0.61m x 3.33m (14' 2 x 10'11) - UPVC double glazed window, central heating radiator, base units, smoke alarm, lino flooring and doors to WC and rear hall.
Wc - 2.62m x 2.13m (8'7 x 7') - UPVC double glazed window, loft access, two high flush WC's, double vanity top wash basins with mixer taps, extractor fan and lino flooring.
Rear Hall - 1.88m x 1.22m (6'2 x 4') - UPVC double glazed window and UPVC double glazed door to rear.
Conservatory - 4.62m x 2.95m (15'2 x 9'8) - UPVC double glazed windows, air conditioning, and UPVC double glazed door to rear.
External Conservatory - 6.25m x 3.89m (20'6 x 12'9) - UPVC double glazed windows, wood effect lino flooring, door to utility room two, UPVC double glazed door to rear and UPVC double glazed French doors.
Utility Room Two - 3.73m x 3.48m (12'3 x 11'5) - Central heating radiator, smoke alarm, space for fridge freezer and door to WC.
Wc - 1.80m x 1.30m (5'11 x 4'3) - Dual flush WC, wall mounted wash basin with mixer tap and lino flooring.
First Floor -
Landing - 3.96m x 1.96m (13' x 6'5) - UPVC double glazed window, central heating radiator, smoke alarm, loft access and doors to three bedrooms and bathroom.
Bedroom One - 4.83m x 3.68m (15'10 x 12'1) - Two UPVC double glazed windows, four central hating radiators, smoke alarm and coving.
Bedroom Two - 5.94m x 3.73m (19'6 x 12'3) - UPVC double glazed window, two central heating radiators and smoke alarm
Bedroom Three - 3.43m x 1.93m (11'3 x 6'4) - UPVC double glazed window, central heating radiator and door to store.
Store - 3.43m x 1.30m (11'3 x 4'3) - Central heating radiator, loft access, smoke alarm and wood effect laminate flooring.
Bathroom - 3.45m x 1.91m (11'4 x 6'3) - UPVC double glazed frosted window, dual flush WC, vanity top wash basin with mixer tap, wall mounted wash basin with mixer tap, freestanding bath with mixer tap and rinse head, storage, PVC clad elevation and wood effect lino flooring.
External - Paving, bedding areas, stone chips, artificial lawn and driveway for off road parking.
Brochures
Lynwood Avenue, DarwenLynwood Avenue, Darwen
NEAREST STATIONS
Distances are straight line measurements from the centre of the postcode- Darwen Station1.0 miles
- Mill Hill Station2.1 miles
- Cherry Tree Station2.3 miles
Notes
Disclaimer - Property reference 33857421. The information displayed about this property comprises a property advertisement. Rightmove.co.uk makes no warranty as to the accuracy or completeness of the advertisement or any linked or associated information, and Rightmove has no control over the content. This property advertisement does not constitute property particulars. The information is provided and maintained by Keenans Estate Agents, Swinton. Please contact the selling agent or developer directly to obtain any information which may be available under the terms of The Energy Performance of Buildings (Certificates and Inspections) (England and Wales) Regulations 2007 or the Home Report if in relation to a residential property in Scotland.
Auction Fees: The purchase of this property may include associated fees not listed here, as it is to be sold via auction. To find out more about the fees associated with this property please call Keenans Estate Agents, Swinton on 0161 524 5515.
*Guide Price: An indication of a seller's minimum expectation at auction and given as a “Guide Price” or a range of “Guide Prices”. This is not necessarily the figure a property will sell for and is subject to change prior to the auction.
Reserve Price: Each auction property will be subject to a “Reserve Price” below which the property cannot be sold at auction. Normally the “Reserve Price” will be set within the range of “Guide Prices” or no more than 10% above a single “Guide Price.”
Map data ©OpenStreetMap contributors.





