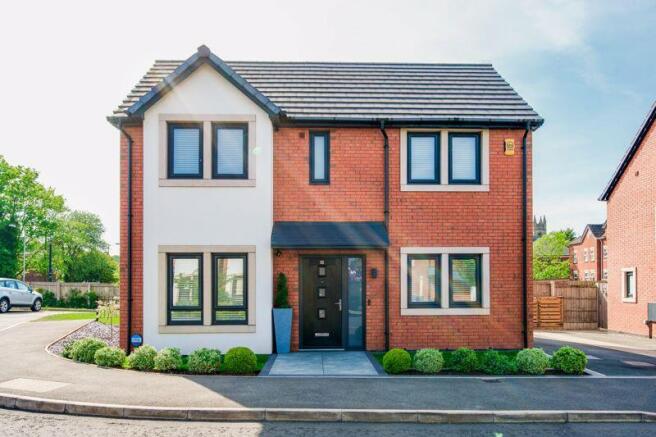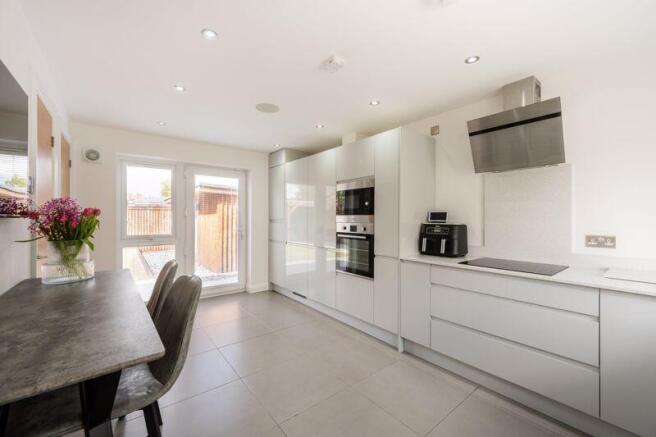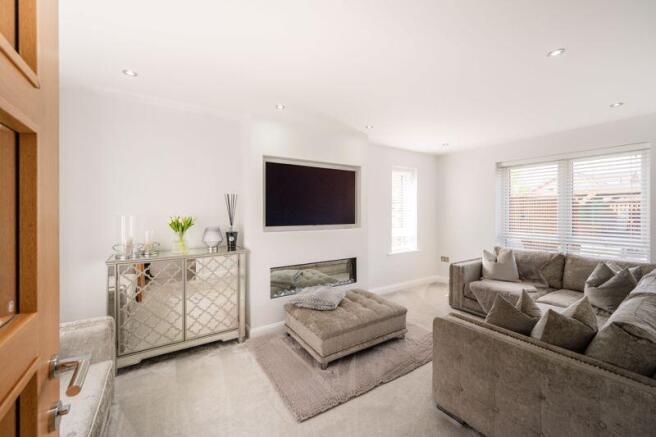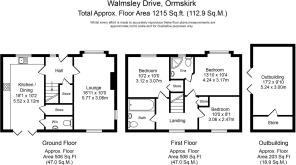
Walmsley Drive, Ormskirk

- PROPERTY TYPE
Detached
- BEDROOMS
3
- BATHROOMS
2
- SIZE
Ask agent
- TENUREDescribes how you own a property. There are different types of tenure - freehold, leasehold, and commonhold.Read more about tenure in our glossary page.
Freehold
Key features
- Distinctive Detached Home
- NO CHAIN
- Three Bedrooms
- Circa 1215 Square Feet
- Bespoke Fitted Kitchen
- Professionally Landscaped Rear Garden
- Detached Garden Room
- Driveway Parking
Description
Once inside, you’re met with a layout that’s been designed to suit modern lifestyles, with a clear focus on ease of use and flow. The central hallway provides access to a well-appointed downstairs WC and a practical storage cupboard—small details, but ones that make everyday life smoother. Off to the left, the main living room spans a generous footprint and benefits from triple aspect windows, helping the space to feel open without being overly exposed. A bespoke media wall serves as the focal point, giving structure to the room and providing a clean, functional feature for entertainment setups. The property further benefits from the added luxury of a surround sound system to the ground floor.
To the right, the kitchen and dining space form the heart of the home and have been finished to a particularly high standard. The bespoke kitchen design includes a full range of integrated appliances and is fitted with a mix of wall, base and tower units, all complemented by premium contrasting worktops. Everything has been arranged to be both visually appealing and highly functional, from the layout of the units to the choice of materials. There’s plenty of room for dining, with a designated area that sits comfortably in front of large modern patio doors - making mealtimes or relaxed socialising easy, whether you're inside or stepping straight out into the garden.
Upstairs, the first floor continues to deliver on quality and space. All three bedrooms are generously proportioned, offering flexibility for growing families, guests, or home working arrangements. Each has been finished with a neutral decorative palette that allows new owners to put their own stamp on the rooms with ease. The main bedroom enjoys the added benefit of an en-suite bathroom, which has been fitted with a sleek, high-end suite and designed to feel more like a boutique hotel than a standard new build. The remaining two bedrooms are well served by the main family bathroom, which includes a full-size bath with overhead shower and TV, WC, and a stylish vanity basin, all finished in an attractive modern tile scheme.
The garden is a real highlight of this home and continues the theme of low-maintenance, high-impact design. Professionally landscaped, the space combines a central artificial lawn with surrounding porcelain patio terracing, providing a clean, durable surface ideal for entertaining, relaxing, or simply enjoying time outdoors without the upkeep of a traditional lawn. The layout has been carefully considered to offer distinct areas for dining, lounging, or children’s play, all within a secure and private setting. A detached garden room sits at the end of the plot—another stand-out feature. Whether you need a peaceful home office, a personal gym, or a games or hobby room, it offers a year-round solution with the added bonus of a separate storage area for garden tools, bikes, or seasonal items.
In terms of location, this property is hard to fault. Walmsley Drive enjoys an excellent position for those seeking walkable access to Ormskirk’s well-served town centre, where you’ll find an array of shops, eateries, and local services. The nearby railway station offers direct connections to Liverpool and other key commuter hubs, while well-regarded schools—both primary and secondary—are close at hand, making the area a popular choice for families. For those who enjoy a mix of town and green space, Ormskirk’s surrounding countryside and local parks provide opportunities to explore on foot or by bike, all just a short distance from your doorstep.
At just over 1,200 square feet and with the remainder of the 10-year new build warranty still in place, this home offers peace of mind alongside comfort and style. Gas central heating, double glazing, and high-quality finishes throughout, ensure that everything is ready for immediate occupation, with no work required. It’s a home that feels easy to live in, and easy to love.
Tenure: We are advised by our client that the property is Freehold
Council Tax Band: D
Every care has been taken with the preparation of this Sales Brochure but it is for general guidance only and complete accuracy cannot be guaranteed. If there is any point, which is of particular importance professional verification should be sought. This Sales Brochure does not constitute a contract or part of a contract. We are not qualified to verify tenure of property. Prospective purchasers should seek clarification from their solicitor or verify the tenure of this property for themselves by visiting mention of any appliances, fixtures or fittings does not imply they are in working order. Photographs are reproduced for general information and it cannot be inferred that any item shown is included in the sale. All dimensions are approximate.
Brochures
Full Details- COUNCIL TAXA payment made to your local authority in order to pay for local services like schools, libraries, and refuse collection. The amount you pay depends on the value of the property.Read more about council Tax in our glossary page.
- Band: D
- PARKINGDetails of how and where vehicles can be parked, and any associated costs.Read more about parking in our glossary page.
- Yes
- GARDENA property has access to an outdoor space, which could be private or shared.
- Yes
- ACCESSIBILITYHow a property has been adapted to meet the needs of vulnerable or disabled individuals.Read more about accessibility in our glossary page.
- Ask agent
Walmsley Drive, Ormskirk
Add an important place to see how long it'd take to get there from our property listings.
__mins driving to your place
Your mortgage
Notes
Staying secure when looking for property
Ensure you're up to date with our latest advice on how to avoid fraud or scams when looking for property online.
Visit our security centre to find out moreDisclaimer - Property reference 12637302. The information displayed about this property comprises a property advertisement. Rightmove.co.uk makes no warranty as to the accuracy or completeness of the advertisement or any linked or associated information, and Rightmove has no control over the content. This property advertisement does not constitute property particulars. The information is provided and maintained by Arnold & Phillips, Ormskirk. Please contact the selling agent or developer directly to obtain any information which may be available under the terms of The Energy Performance of Buildings (Certificates and Inspections) (England and Wales) Regulations 2007 or the Home Report if in relation to a residential property in Scotland.
*This is the average speed from the provider with the fastest broadband package available at this postcode. The average speed displayed is based on the download speeds of at least 50% of customers at peak time (8pm to 10pm). Fibre/cable services at the postcode are subject to availability and may differ between properties within a postcode. Speeds can be affected by a range of technical and environmental factors. The speed at the property may be lower than that listed above. You can check the estimated speed and confirm availability to a property prior to purchasing on the broadband provider's website. Providers may increase charges. The information is provided and maintained by Decision Technologies Limited. **This is indicative only and based on a 2-person household with multiple devices and simultaneous usage. Broadband performance is affected by multiple factors including number of occupants and devices, simultaneous usage, router range etc. For more information speak to your broadband provider.
Map data ©OpenStreetMap contributors.





